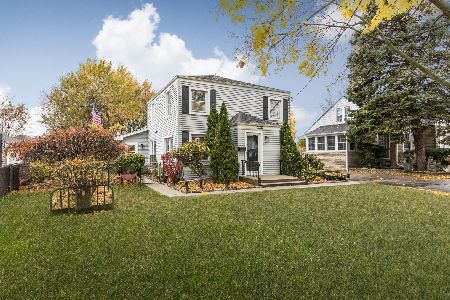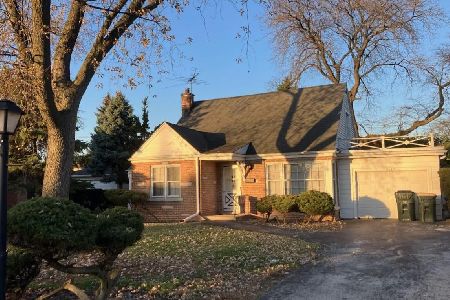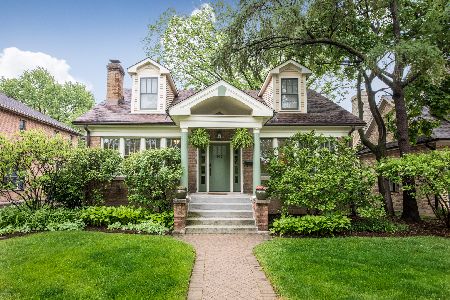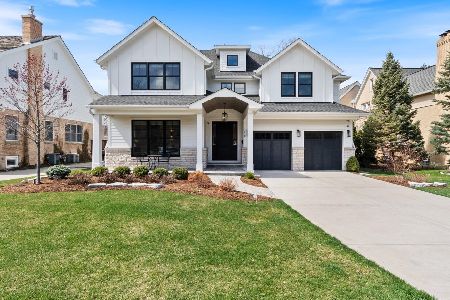738 Wisner Street, Park Ridge, Illinois 60068
$1,510,000
|
Sold
|
|
| Status: | Closed |
| Sqft: | 4,110 |
| Cost/Sqft: | $364 |
| Beds: | 5 |
| Baths: | 5 |
| Year Built: | 1998 |
| Property Taxes: | $24,337 |
| Days On Market: | 649 |
| Lot Size: | 0,22 |
Description
Contentment washes over you when you enter this sumptuous 5 bedroom 5 bath home nestled in the charming Country Club neighborhood of Park Ridge. As you step through the double doors into the 2-story foyer, the exquisite attention to detail is already in full view. Tasteful fixtures and wonderful window treatments define the living room. The distinguished dining room is clad in elegant wainscoting. 9' ceilings, wide rooms and sparkling windows imbue this home with an airy lightness. The massive kitchen is a masterpiece. The decadent Viking range features 6 burners, 2 ovens and a grill. A diamond pane window shines down on one of the room's 3 sinks. Ceiling beams crown the space and herringbone-patterned ceramic floor tiles add further elegance. Glass fronts grace many of the custom cabinets and a perfectly placed island anchors the room. A well-appointed built-in bar area boasts wine storage, a beverage fridge and beloved nugget ice maker. There's ample space for a giant table so family and friends can gather. Your get-togethers can spill into the adjacent family room which features a fabulous fireplace with built-ins and grants access to the broad brick paver patio which is pergola-ensconced. A sunny bedroom with an ensuite full bathroom completes the marvelous main floor. Upstairs, gleaming hardwood floors and 6-panel doors lead you to 4 more bedrooms and 3 more full bathrooms. 2 bright bedrooms share a Jack and Jill bathroom with darling dueling vanities. Another beguiling bedroom enjoys its own ensuite bathroom. The primary suite is a sight to behold. Spacious and serene, the hallmark of this space is the dashing dual-sided gas fireplace which can be enjoyed from the comfort of your cozy bed or bubbler bathtub. The suite's bathroom is extraordinary. Skylights and an elegant chandelier highlight the huge shower, luxe tub and dual vanity. The enormous, professionally-organized walk-in closet will meet your every storage need. Slide the clever barn door on the second floor landing to reveal a Bosch washer and dryer. The basement is brag-worthy. Find your 5th full bathroom and an outstanding office (with custom built-ins). Further down the hall, discover a large laundry room with heated floors, plentiful cabinetry and counter space. Mind boggling storage abounds in this incredible home. A relaxing rec room, super second kitchen and bonus room offer pleasing potential for an in-law suite. A handsome home gym rounds out this lower level. Back upstairs, exit through the mudroom (complete with handy built-ins, a pantry closet and pocket door) to the restful backyard which is bordered by lush landscaping and mature trees. A superb side driveway leads to a terrific 3-car garage. Welcome home! No showings yet. No exceptions. Showings will begin on Sunday April 28th from 1:00-3:00 p.m.
Property Specifics
| Single Family | |
| — | |
| — | |
| 1998 | |
| — | |
| — | |
| No | |
| 0.22 |
| Cook | |
| — | |
| — / Not Applicable | |
| — | |
| — | |
| — | |
| 12015752 | |
| 09251020170000 |
Nearby Schools
| NAME: | DISTRICT: | DISTANCE: | |
|---|---|---|---|
|
Grade School
Eugene Field Elementary School |
64 | — | |
|
Middle School
Emerson Middle School |
64 | Not in DB | |
|
High School
Maine South High School |
207 | Not in DB | |
Property History
| DATE: | EVENT: | PRICE: | SOURCE: |
|---|---|---|---|
| 27 Jul, 2015 | Sold | $1,100,000 | MRED MLS |
| 7 Jun, 2015 | Under contract | $1,155,000 | MRED MLS |
| — | Last price change | $1,175,000 | MRED MLS |
| 22 Mar, 2015 | Listed for sale | $1,190,000 | MRED MLS |
| 7 Jun, 2024 | Sold | $1,510,000 | MRED MLS |
| 28 Apr, 2024 | Under contract | $1,495,000 | MRED MLS |
| 24 Apr, 2024 | Listed for sale | $1,495,000 | MRED MLS |
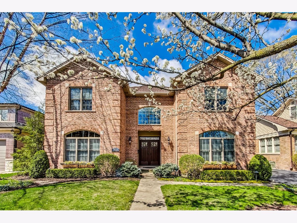
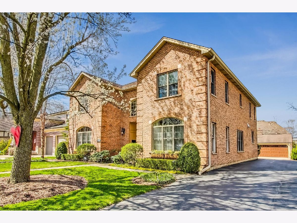
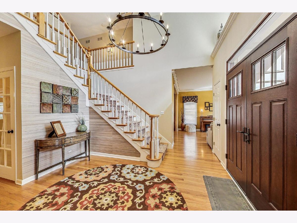
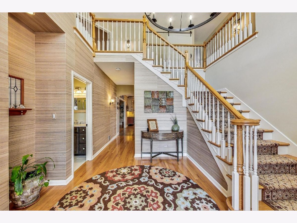
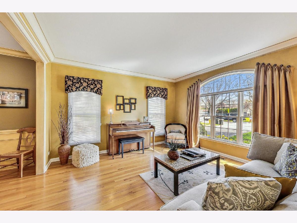
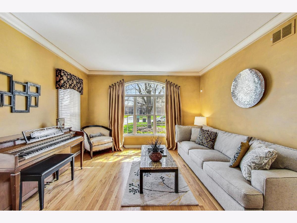
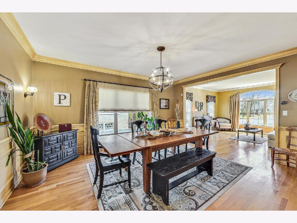
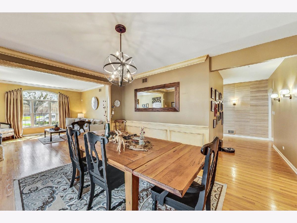
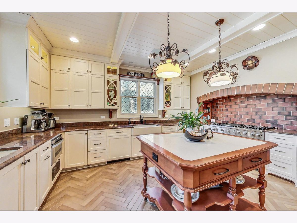
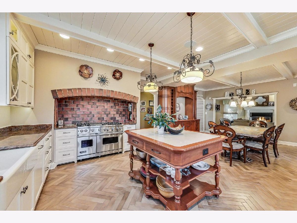
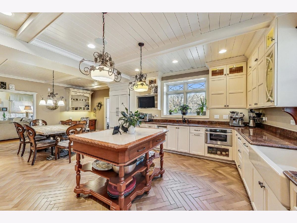
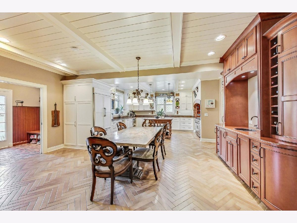
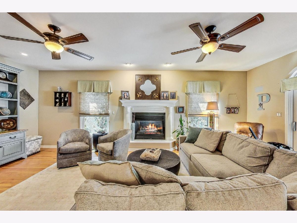
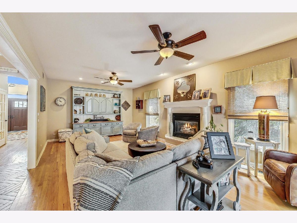
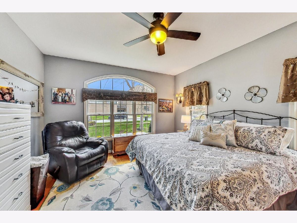
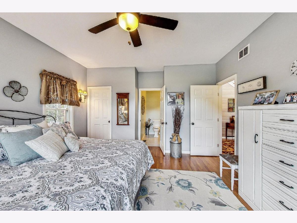
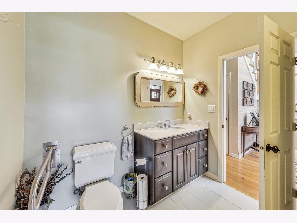
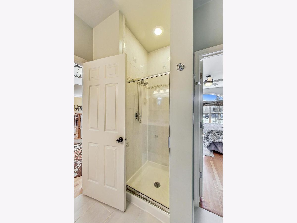
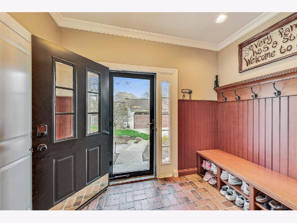
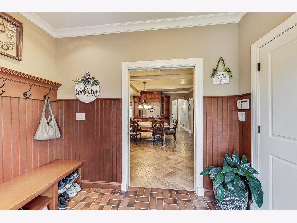
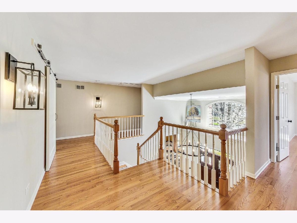
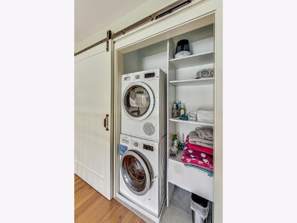
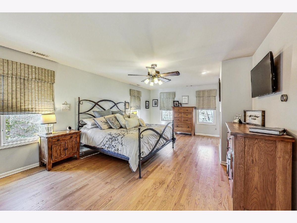
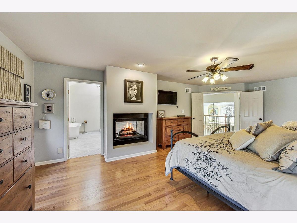
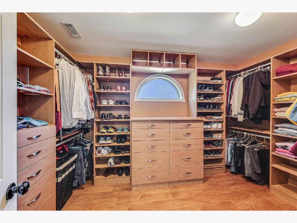
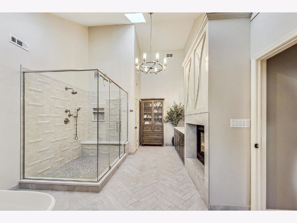
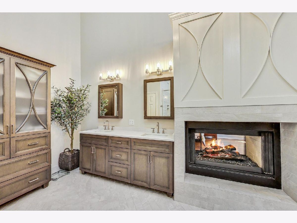
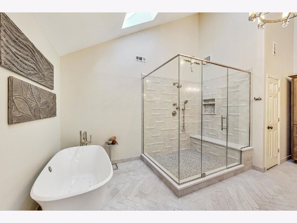
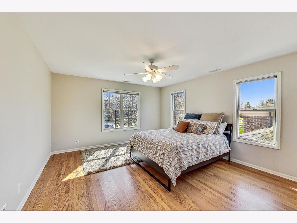
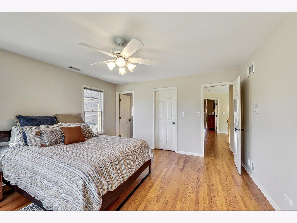
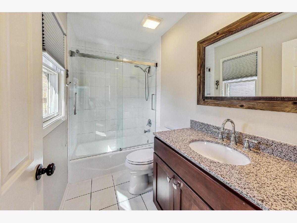
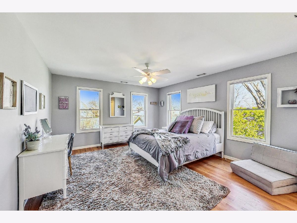
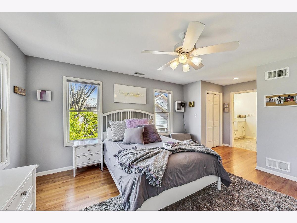
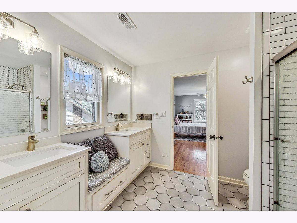
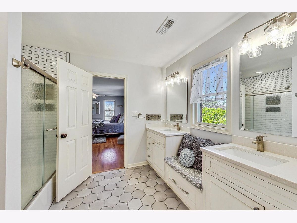
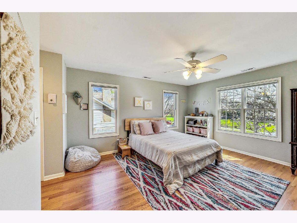
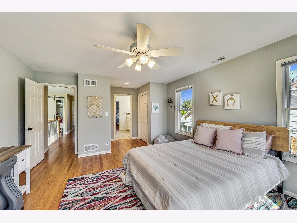
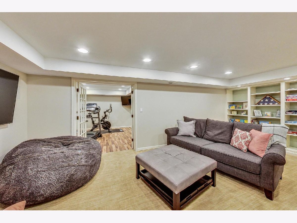
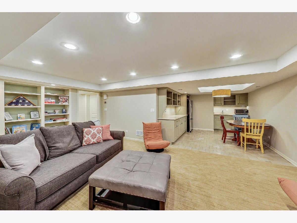
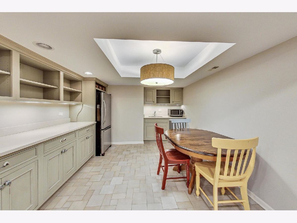
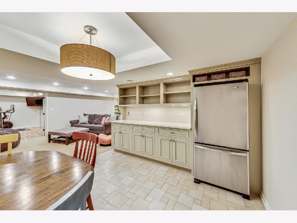
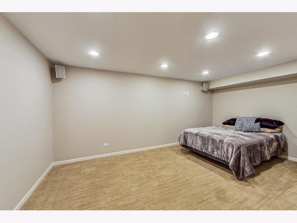
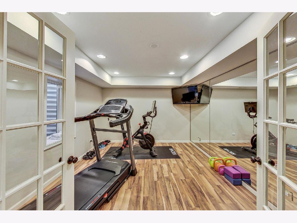
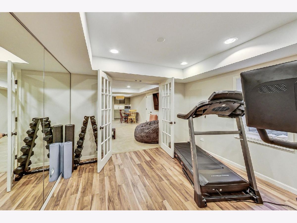
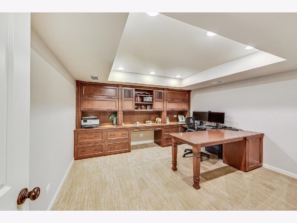
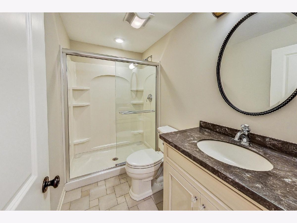
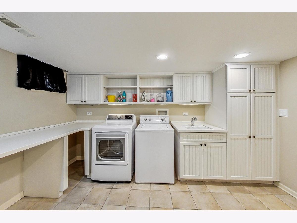
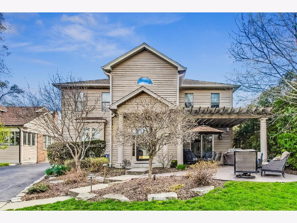
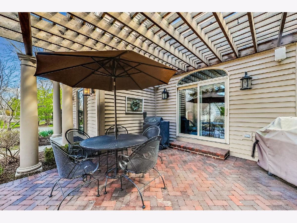
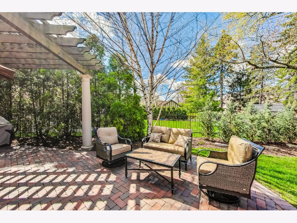
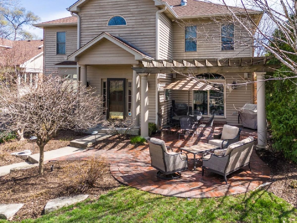
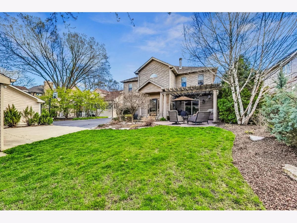
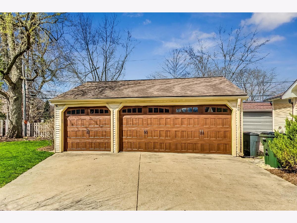
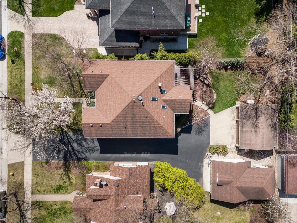
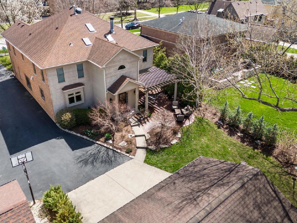
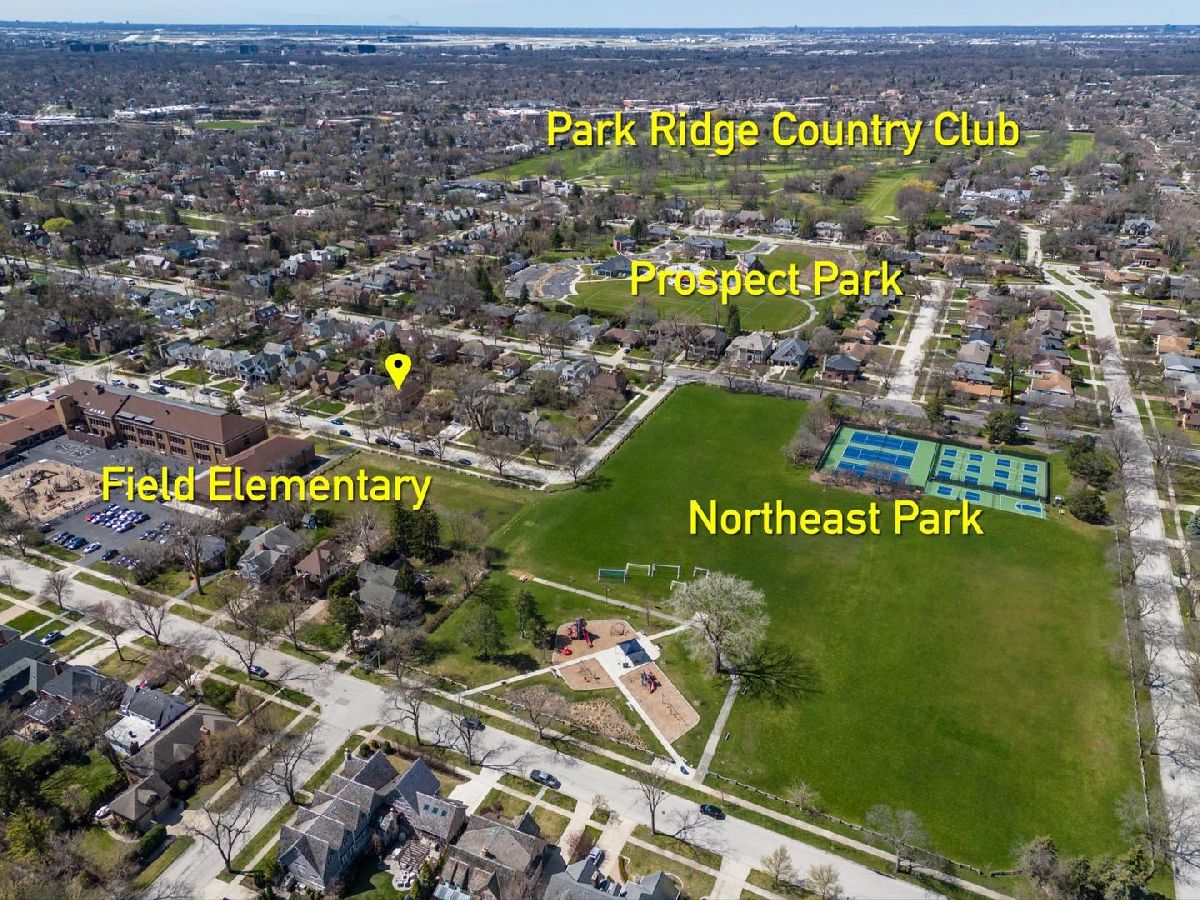
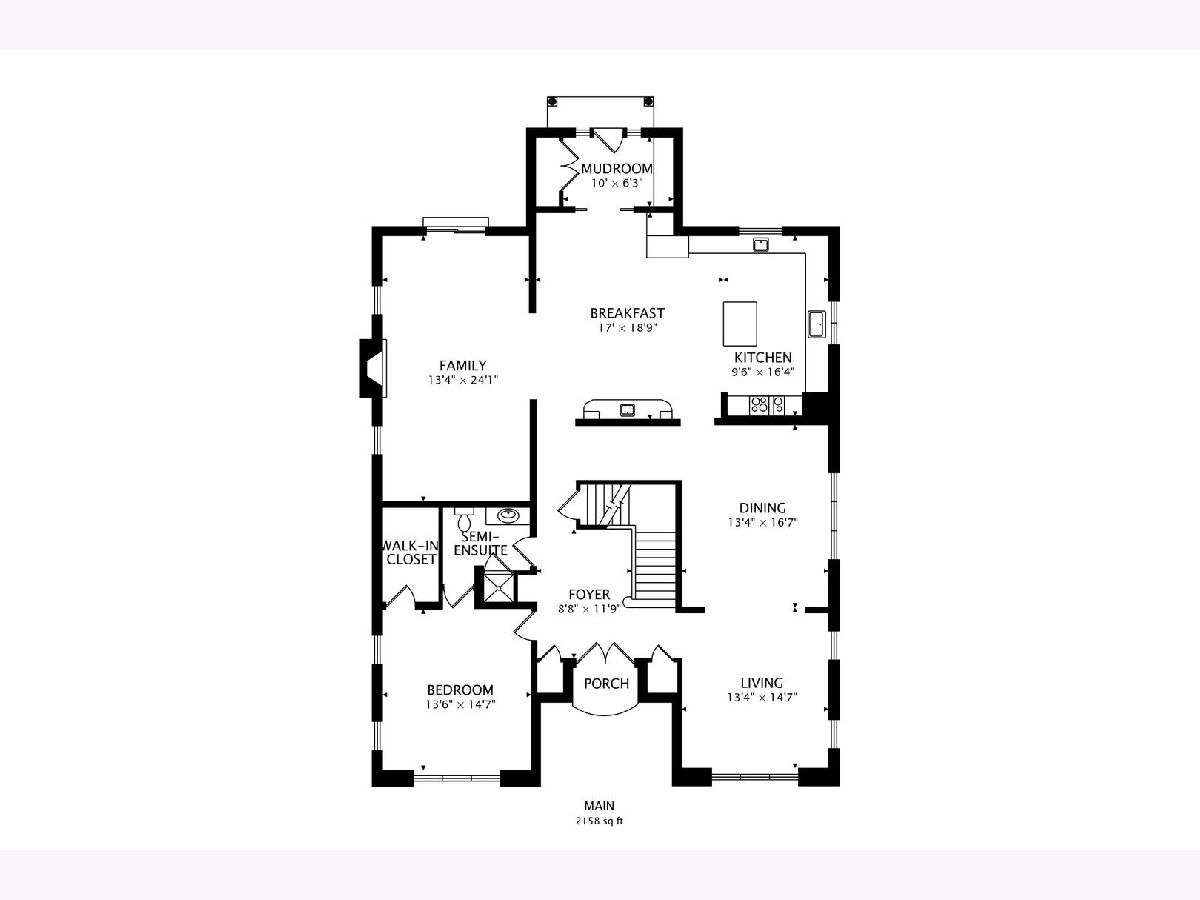
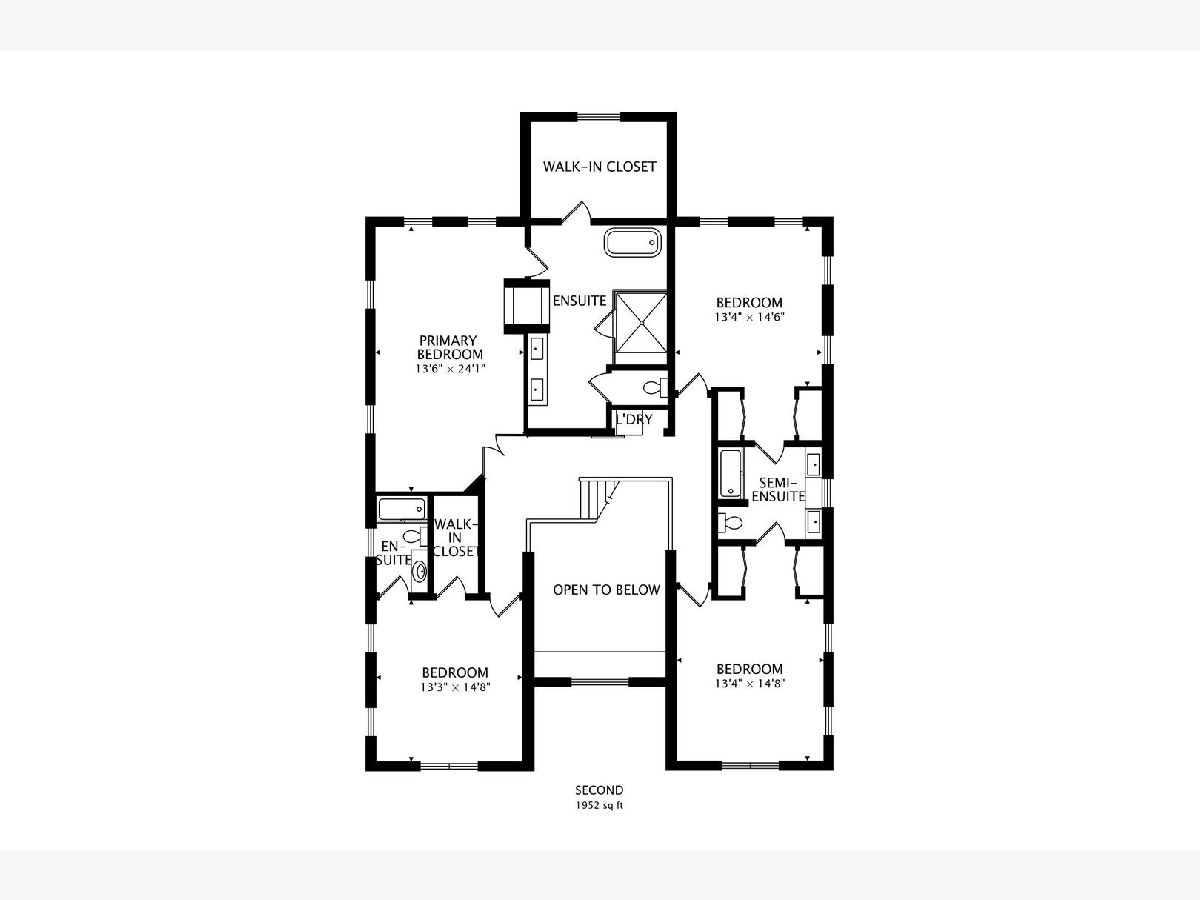
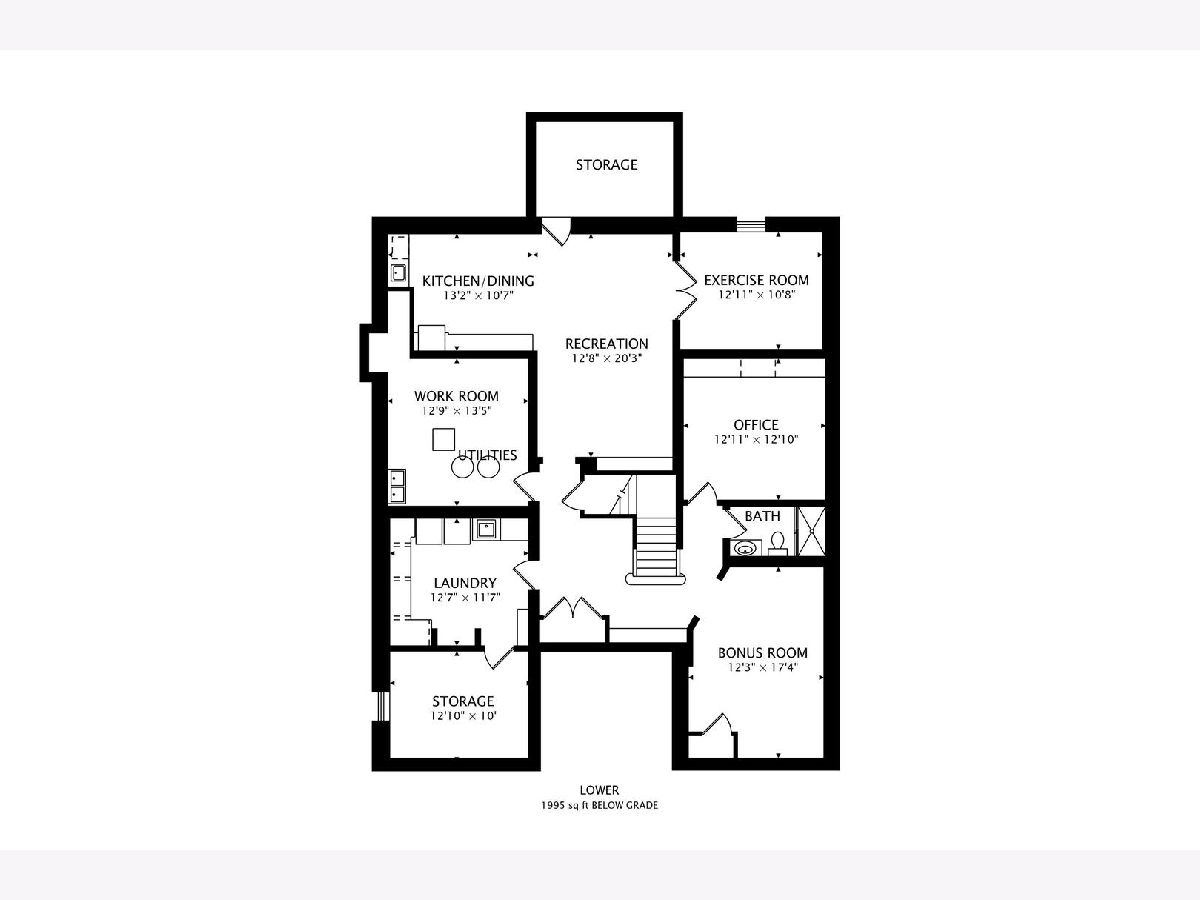
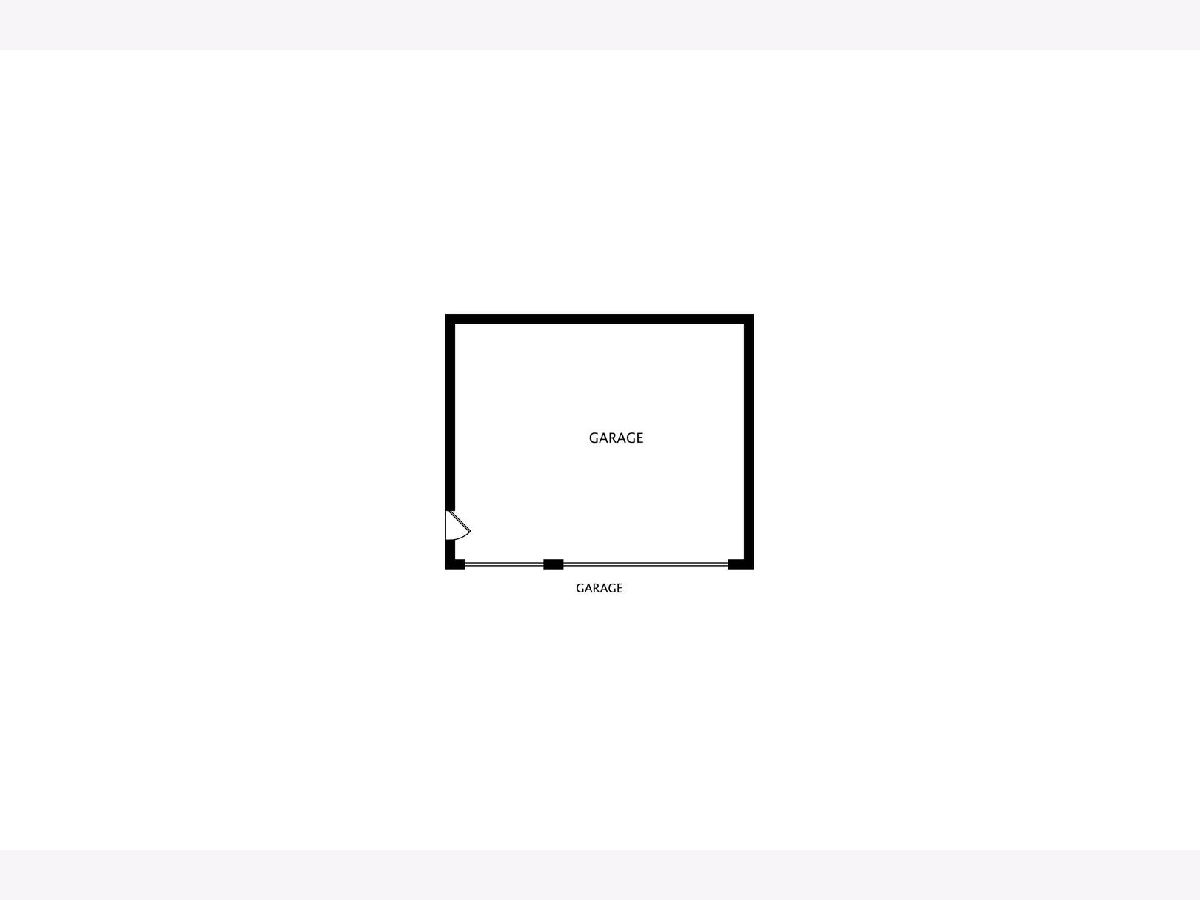
Room Specifics
Total Bedrooms: 5
Bedrooms Above Ground: 5
Bedrooms Below Ground: 0
Dimensions: —
Floor Type: —
Dimensions: —
Floor Type: —
Dimensions: —
Floor Type: —
Dimensions: —
Floor Type: —
Full Bathrooms: 5
Bathroom Amenities: Separate Shower,Double Sink,Soaking Tub
Bathroom in Basement: 1
Rooms: —
Basement Description: Finished
Other Specifics
| 3 | |
| — | |
| Asphalt,Side Drive | |
| — | |
| — | |
| 60 X 160 | |
| Pull Down Stair | |
| — | |
| — | |
| — | |
| Not in DB | |
| — | |
| — | |
| — | |
| — |
Tax History
| Year | Property Taxes |
|---|---|
| 2015 | $21,166 |
| 2024 | $24,337 |
Contact Agent
Nearby Similar Homes
Nearby Sold Comparables
Contact Agent
Listing Provided By
@properties Christie's International Real Estate





