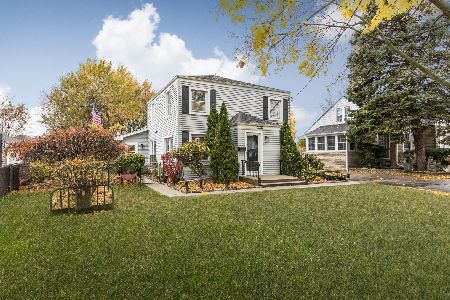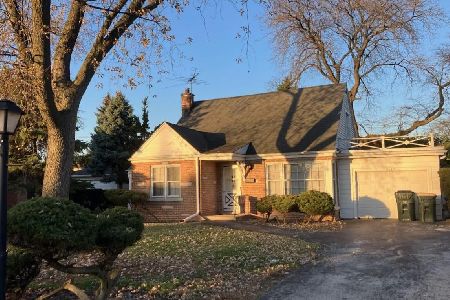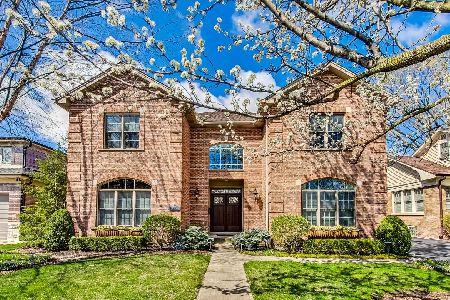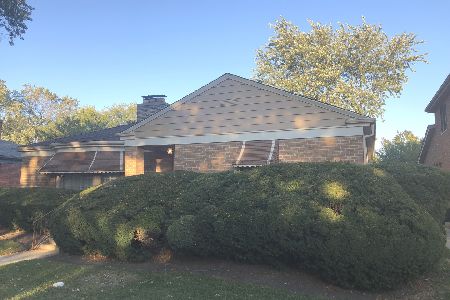740 Wisner Street, Park Ridge, Illinois 60068
$833,000
|
Sold
|
|
| Status: | Closed |
| Sqft: | 2,100 |
| Cost/Sqft: | $405 |
| Beds: | 4 |
| Baths: | 3 |
| Year Built: | 1925 |
| Property Taxes: | $11,951 |
| Days On Market: | 249 |
| Lot Size: | 0,00 |
Description
Classic 2 Story Craftsman Style Beauty in the Heart of the Country Club Area. This Remodeled Home Boasts a Gorgeous Hardwood Floor Living Room with Woodburning Fireplace with Side Cabinets and Large Dining Room which is Adjacent to the Custom Maple Cabinet Kitchen with Granite Counters, All Stainless-Steel Appliances Including a Sub Zero Refrigerator, Top of the Line Gas Stove Top with Separate Oven, Dishwasher, and Disposal. The Adjoining Family Room is Perfect for Entertaining, as is the Heated All Season Sunroom, that Opens to the Tiered Ipe Wood Deck with High-Capacity Gas Line and Professionally Landscaped Yard with Full Irrigation System. The Current Half Bath, that was Originally a Full Bath, can be Easily Converted back to a Full Bath and 1st Floor Bedroom Complete the First Floor. The Second Level Contains the Primary Bedroom with Walk-In Closet and Full Bath with Double Vanity Sinks. The Other 2 Bedrooms Have Easy Access to the Hall Bath. The Basement is Finished with a Recreation Room, Laundry Room, Storage Room and Outside Exit. The 2 Car Garage with Attached Heated and Air Conditioned Shop/Office was Built in 2010. All the Windows are Marvin with Insulating Glass and True Divided Lights. The Major Improvements are as Follows: Roof, Exterior Paint, Front and Back Doors with Electronic keyless Locks, Central Air all in 2020, 50 gallon Water Heater and Whole House Humidifier in 2021, Replace AC/Heat unit for the Garage Shop/Office in 2022. Seconds from Northeast Park Featuring Pickleball, Tennis and Playground. Across the Street from Field Elementary School and Minutes away from Emerson Middle School, Prospect Park, Whole Foods, Trader Joe's, Uptown and the Metra! Just Move In and Enjoy the Quality and the Convenience!
Property Specifics
| Single Family | |
| — | |
| — | |
| 1925 | |
| — | |
| — | |
| No | |
| — |
| Cook | |
| — | |
| — / Not Applicable | |
| — | |
| — | |
| — | |
| 12374846 | |
| 09251020160000 |
Nearby Schools
| NAME: | DISTRICT: | DISTANCE: | |
|---|---|---|---|
|
Grade School
Eugene Field Elementary School |
64 | — | |
|
Middle School
Emerson Middle School |
64 | Not in DB | |
|
High School
Maine South High School |
207 | Not in DB | |
Property History
| DATE: | EVENT: | PRICE: | SOURCE: |
|---|---|---|---|
| 23 Sep, 2025 | Sold | $833,000 | MRED MLS |
| 24 Jul, 2025 | Under contract | $850,000 | MRED MLS |
| — | Last price change | $895,000 | MRED MLS |
| 29 May, 2025 | Listed for sale | $945,000 | MRED MLS |
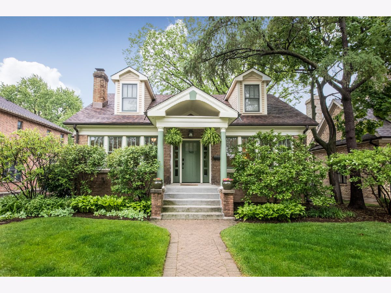
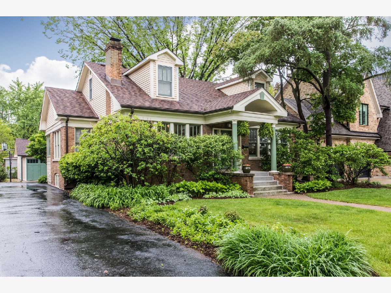
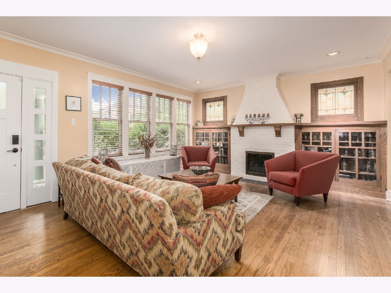
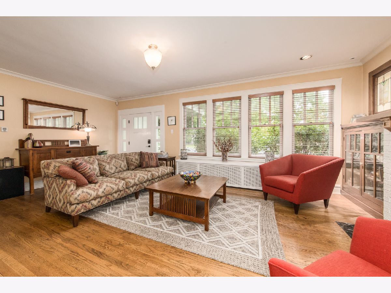
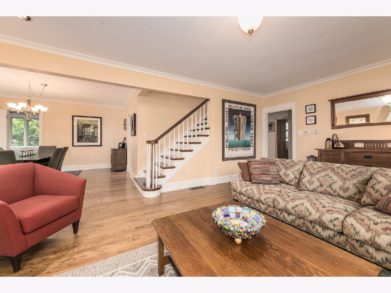
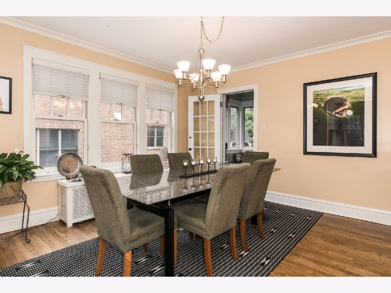
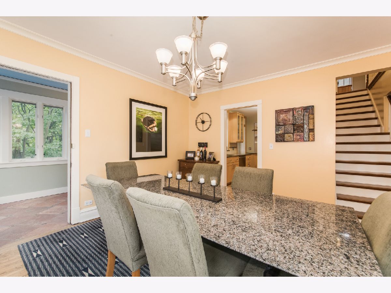
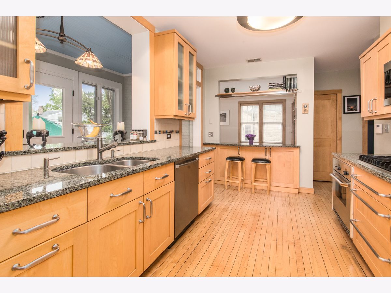
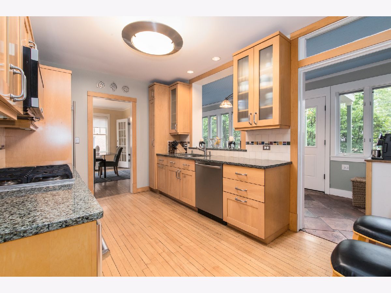
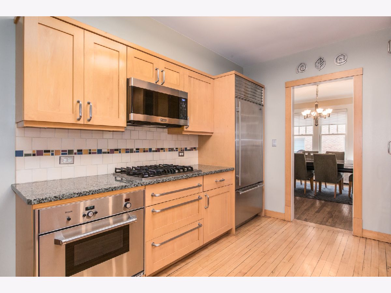
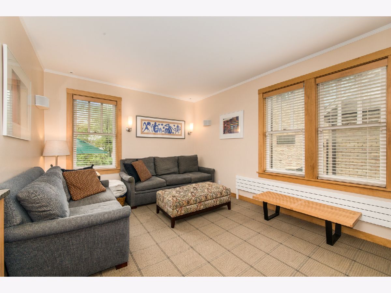
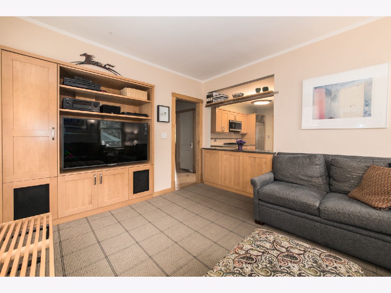
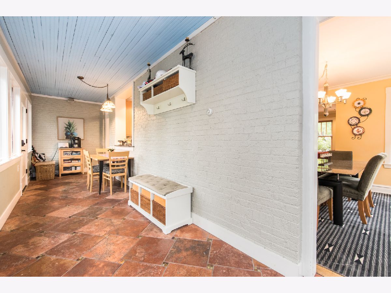
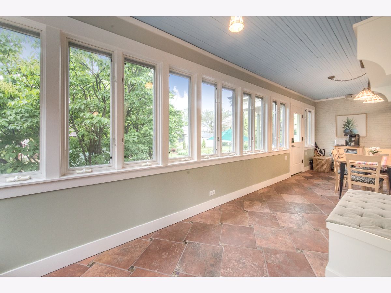
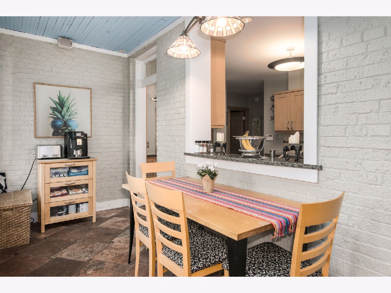
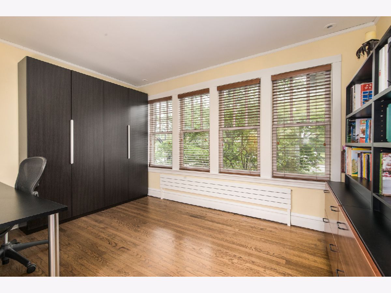
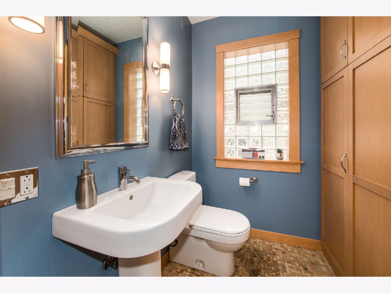
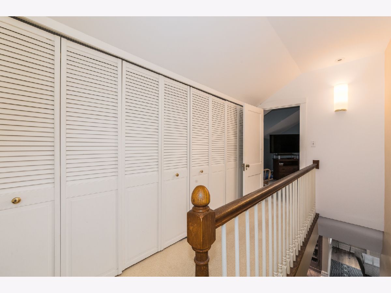
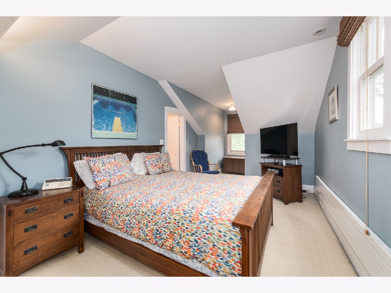
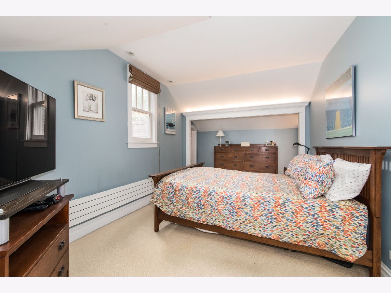
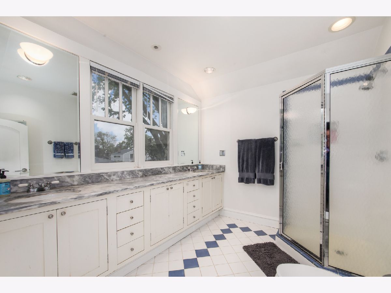
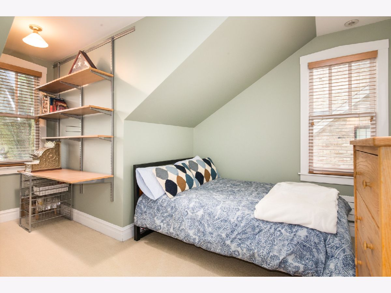
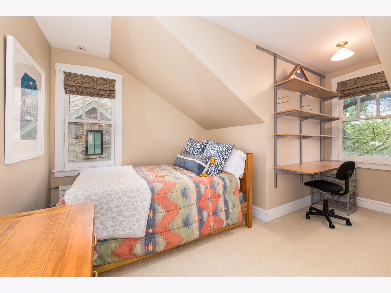
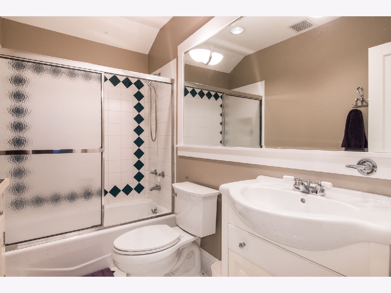
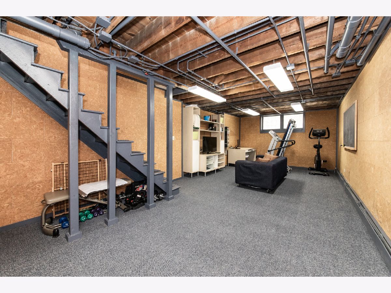
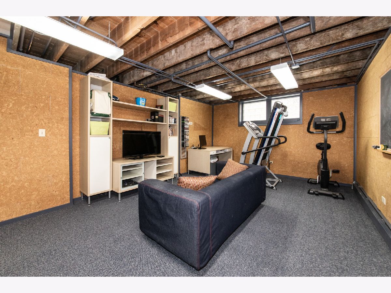
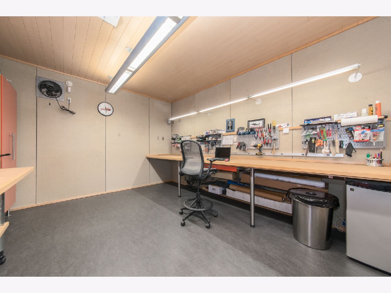
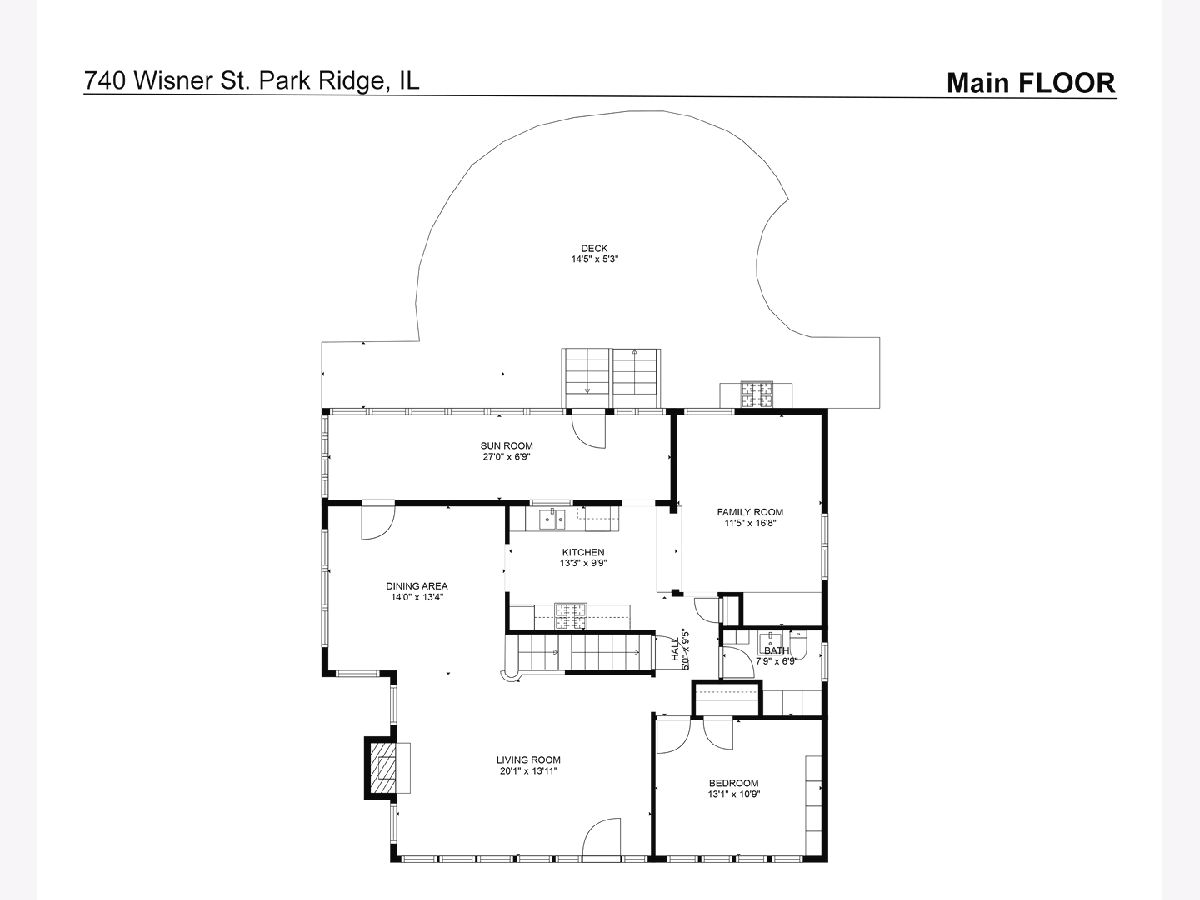
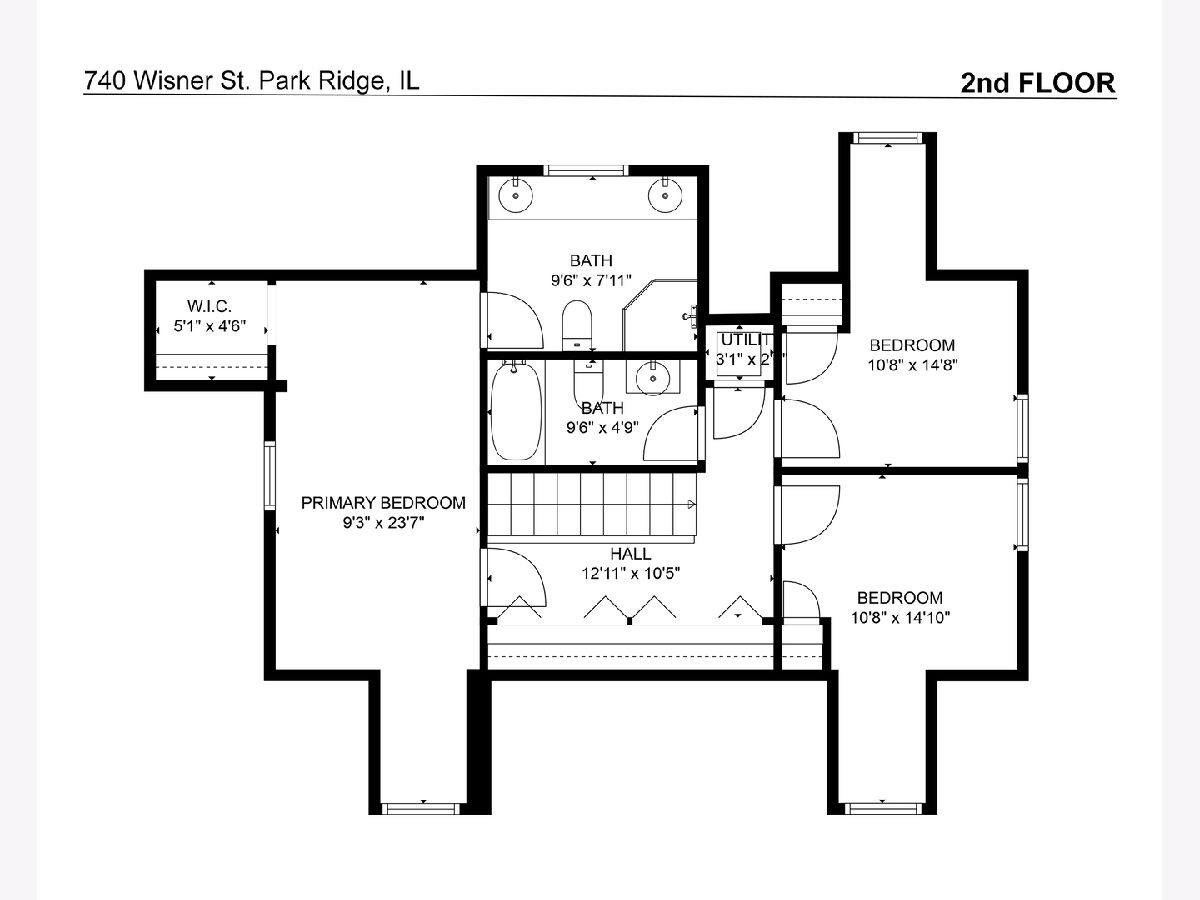
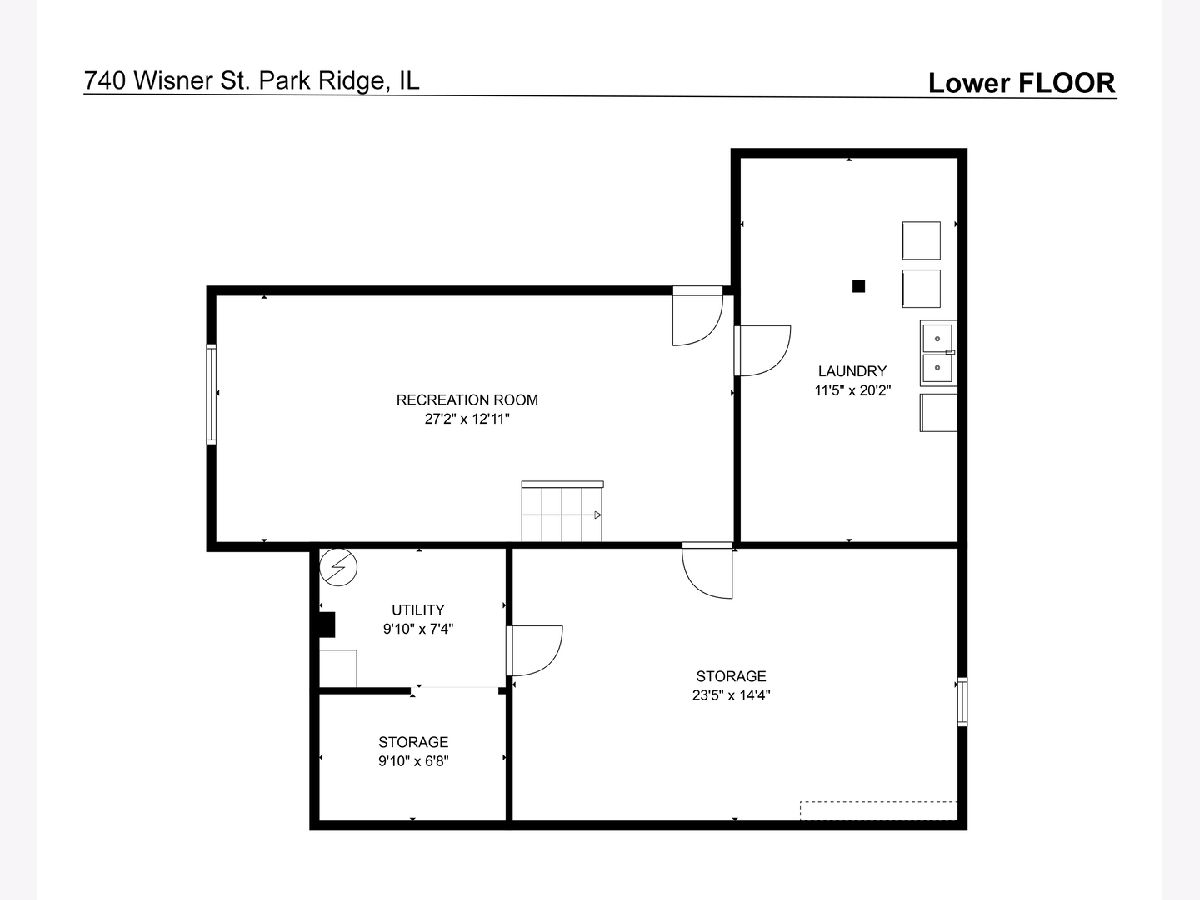
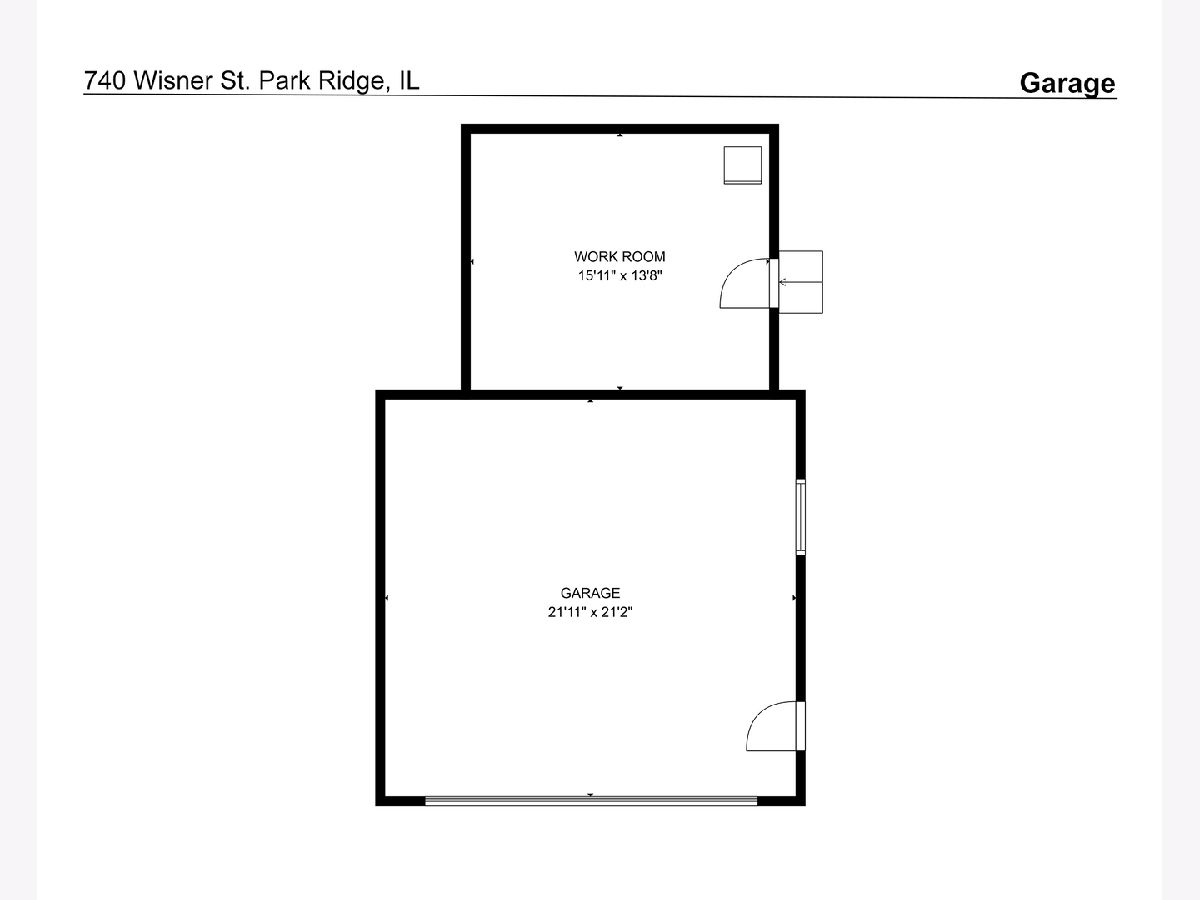
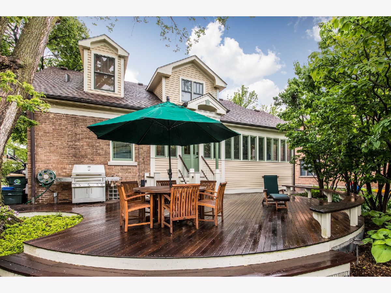
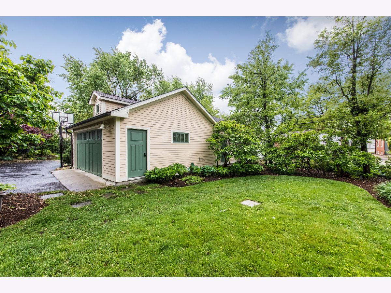
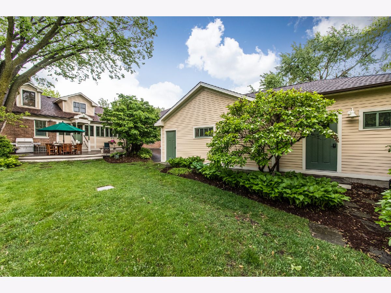
Room Specifics
Total Bedrooms: 4
Bedrooms Above Ground: 4
Bedrooms Below Ground: 0
Dimensions: —
Floor Type: —
Dimensions: —
Floor Type: —
Dimensions: —
Floor Type: —
Full Bathrooms: 3
Bathroom Amenities: —
Bathroom in Basement: 0
Rooms: —
Basement Description: —
Other Specifics
| 2 | |
| — | |
| — | |
| — | |
| — | |
| 60X160 | |
| Dormer | |
| — | |
| — | |
| — | |
| Not in DB | |
| — | |
| — | |
| — | |
| — |
Tax History
| Year | Property Taxes |
|---|---|
| 2025 | $11,951 |
Contact Agent
Nearby Similar Homes
Nearby Sold Comparables
Contact Agent
Listing Provided By
@properties Christie's International Real Estate





