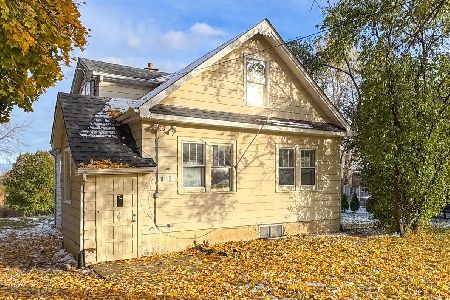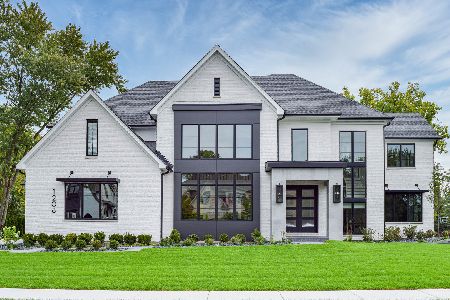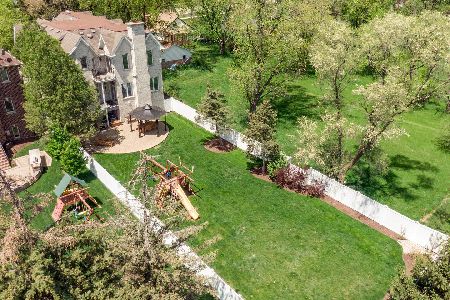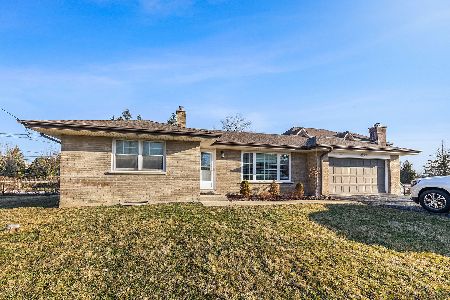7381 Madison Street, Burr Ridge, Illinois 60527
$577,200
|
Sold
|
|
| Status: | Closed |
| Sqft: | 0 |
| Cost/Sqft: | — |
| Beds: | 5 |
| Baths: | 6 |
| Year Built: | 2007 |
| Property Taxes: | $11,320 |
| Days On Market: | 4952 |
| Lot Size: | 0,00 |
Description
SHORT SALE-PREAPPROVED PRICE BY LENDER! This 5 year young offers sophisticated elegance, innovative architecture & uncompromised craftsmanship w/distinctive finishes.Formals w/arched entries,coffered clngs, wainscoting, cherry flrs.Fab kit w/Viking-Subzero-cherry-gra nite. MBRsuite w/stone FP, balcony & spa like bath.Walk out LL w/projector T.V., FP,bar & sauna. Professionally landscaped.
Property Specifics
| Single Family | |
| — | |
| Traditional | |
| 2007 | |
| Full,Walkout | |
| — | |
| No | |
| — |
| Du Page | |
| — | |
| 0 / Not Applicable | |
| None | |
| Lake Michigan | |
| Public Sewer | |
| 08101478 | |
| 0925102009 |
Nearby Schools
| NAME: | DISTRICT: | DISTANCE: | |
|---|---|---|---|
|
Grade School
Gower West Elementary School |
62 | — | |
|
Middle School
Gower Middle School |
62 | Not in DB | |
|
High School
Hinsdale South High School |
86 | Not in DB | |
Property History
| DATE: | EVENT: | PRICE: | SOURCE: |
|---|---|---|---|
| 29 Mar, 2007 | Sold | $1,175,000 | MRED MLS |
| 16 Jan, 2007 | Under contract | $1,250,000 | MRED MLS |
| 17 Nov, 2006 | Listed for sale | $1,250,000 | MRED MLS |
| 23 Aug, 2012 | Sold | $577,200 | MRED MLS |
| 27 Jun, 2012 | Under contract | $577,200 | MRED MLS |
| 27 Jun, 2012 | Listed for sale | $577,200 | MRED MLS |
| 30 Jul, 2021 | Sold | $915,000 | MRED MLS |
| 26 May, 2021 | Under contract | $975,000 | MRED MLS |
| 15 May, 2021 | Listed for sale | $975,000 | MRED MLS |
| 13 Sep, 2022 | Listed for sale | $1,199,000 | MRED MLS |
Room Specifics
Total Bedrooms: 5
Bedrooms Above Ground: 5
Bedrooms Below Ground: 0
Dimensions: —
Floor Type: Carpet
Dimensions: —
Floor Type: Carpet
Dimensions: —
Floor Type: Carpet
Dimensions: —
Floor Type: —
Full Bathrooms: 6
Bathroom Amenities: Whirlpool,Separate Shower,Double Sink
Bathroom in Basement: 1
Rooms: Bonus Room,Bedroom 5,Breakfast Room,Den,Foyer,Game Room,Recreation Room
Basement Description: Finished,Exterior Access
Other Specifics
| 3 | |
| Concrete Perimeter | |
| Brick | |
| Balcony, Patio, Gazebo | |
| Fenced Yard | |
| 50 X 292 | |
| Pull Down Stair | |
| Full | |
| Vaulted/Cathedral Ceilings, Skylight(s), Sauna/Steam Room, Hot Tub, Bar-Wet, First Floor Bedroom | |
| Range, Microwave, Dishwasher, Refrigerator, Bar Fridge, Disposal | |
| Not in DB | |
| — | |
| — | |
| — | |
| Gas Starter |
Tax History
| Year | Property Taxes |
|---|---|
| 2012 | $11,320 |
| 2021 | $13,308 |
Contact Agent
Nearby Similar Homes
Nearby Sold Comparables
Contact Agent
Listing Provided By
Adams & Myers Realtors,Inc.








