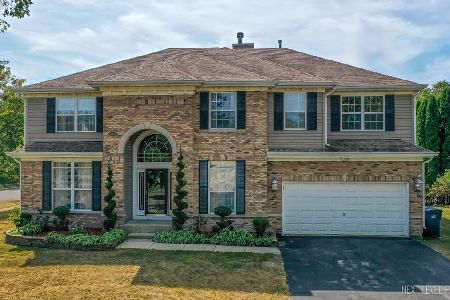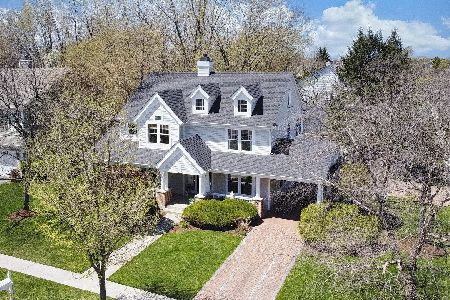7382 Brentwood Lane, Gurnee, Illinois 60031
$427,000
|
Sold
|
|
| Status: | Closed |
| Sqft: | 4,075 |
| Cost/Sqft: | $108 |
| Beds: | 4 |
| Baths: | 3 |
| Year Built: | 1998 |
| Property Taxes: | $12,105 |
| Days On Market: | 3599 |
| Lot Size: | 0,31 |
Description
For Family or Entertainment-This Sizable 4075 Sq Ft Layout is Nestled in a Highly Desirable Neighborhood called Timberwoods. Impressive Brick Front Entrance, w/Three Car Garage leads into Vaulted Ceilings, Hard Maple Floors, Gourmet Kitchen with Absolute Black Granite CT, SS Appliances, Extended Maple Cabinets, then Flows into the Grand Extended 2 Family Rooms in One! All Bathrooms have Granite Counter Tops, Maple/Oak Cabinets and Ceramic Flooring. Master Bedroom is Spacious and leads into the Spa Comforting Master Bathroom. The Upgraded Fixtures, New Fuel Efficient Windows, Oak Stair Railing, and Surround Sound Speaker System Installed into the Walls only Completes this Home. The Basement is Rough-In and Awaits Your Finishing Touches.
Property Specifics
| Single Family | |
| — | |
| Colonial | |
| 1998 | |
| Full | |
| MAPLE | |
| No | |
| 0.31 |
| Lake | |
| Timberwoods | |
| 175 / Annual | |
| Other | |
| Public | |
| Public Sewer | |
| 09174189 | |
| 07192140020000 |
Nearby Schools
| NAME: | DISTRICT: | DISTANCE: | |
|---|---|---|---|
|
Grade School
Woodland Elementary School |
50 | — | |
|
Middle School
Woodland Middle School |
50 | Not in DB | |
|
High School
Warren Township High School |
121 | Not in DB | |
Property History
| DATE: | EVENT: | PRICE: | SOURCE: |
|---|---|---|---|
| 1 Aug, 2016 | Sold | $427,000 | MRED MLS |
| 2 May, 2016 | Under contract | $438,500 | MRED MLS |
| — | Last price change | $444,900 | MRED MLS |
| 24 Mar, 2016 | Listed for sale | $444,900 | MRED MLS |
Room Specifics
Total Bedrooms: 4
Bedrooms Above Ground: 4
Bedrooms Below Ground: 0
Dimensions: —
Floor Type: Carpet
Dimensions: —
Floor Type: Carpet
Dimensions: —
Floor Type: Carpet
Full Bathrooms: 3
Bathroom Amenities: Double Sink,Soaking Tub
Bathroom in Basement: 0
Rooms: Den,Storage
Basement Description: Unfinished,Bathroom Rough-In
Other Specifics
| 3 | |
| Concrete Perimeter | |
| Asphalt | |
| — | |
| Corner Lot,Landscaped | |
| 13504 SQ FT | |
| Dormer | |
| Full | |
| Vaulted/Cathedral Ceilings, Hardwood Floors, First Floor Laundry | |
| Double Oven, Microwave, Dishwasher, Refrigerator, Washer, Dryer, Disposal, Stainless Steel Appliance(s) | |
| Not in DB | |
| Sidewalks, Street Lights, Street Paved | |
| — | |
| — | |
| Attached Fireplace Doors/Screen, Gas Log, Gas Starter, Heatilator |
Tax History
| Year | Property Taxes |
|---|---|
| 2016 | $12,105 |
Contact Agent
Nearby Similar Homes
Contact Agent
Listing Provided By
RE/MAX Center











