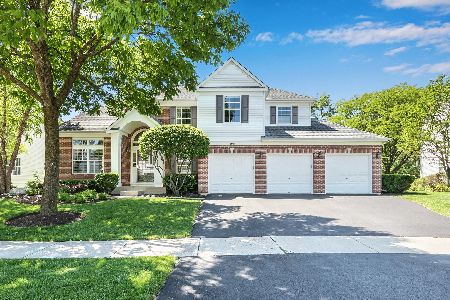[Address Unavailable], Gurnee, Illinois 60031
$580,000
|
Sold
|
|
| Status: | Closed |
| Sqft: | 4,042 |
| Cost/Sqft: | $148 |
| Beds: | 4 |
| Baths: | 4 |
| Year Built: | 1999 |
| Property Taxes: | $14,933 |
| Days On Market: | 503 |
| Lot Size: | 0,27 |
Description
Instant equity from time of purchase. Magnificent two-story home with 5,602 sq. ft. of living space. From it's breath-taking cathedral ceiling to the beautiful, refinished wood floors, this home has it all. Open floor plan throughout the main floor, and walls freshly painted. Gorgeous kitchen with stainless steel appliances, built in double oven, built in gas stove (electric available), built in pantry, high cabinets, granite kitchen top, granite island, and back-splash throughout. Adjacent huge family room and den (possible 5th bedroom). Follow the wood staircase to retire to any of the generous size bedrooms. The master bedroom is outstanding, with it's large area, his and hers walk-in closets and private bath, consisting of two vanities, soaker tub and separate shower. The lower level is the perfect place for family and friends to gather, with wet bar, full bathroom and plenty of room to dance. Step outside for a cookout in the privacy of your (Maintenace free) fenced in yard.
Property Specifics
| Single Family | |
| — | |
| — | |
| 1999 | |
| — | |
| MAPLE | |
| No | |
| 0.27 |
| Lake | |
| Timberwoods | |
| 210 / Annual | |
| — | |
| — | |
| — | |
| 12163322 | |
| 07192140010000 |
Nearby Schools
| NAME: | DISTRICT: | DISTANCE: | |
|---|---|---|---|
|
Grade School
Woodland Elementary School |
50 | — | |
|
Middle School
Woodland Middle School |
50 | Not in DB | |
|
High School
Warren Township High School |
121 | Not in DB | |
Property History
| DATE: | EVENT: | PRICE: | SOURCE: |
|---|
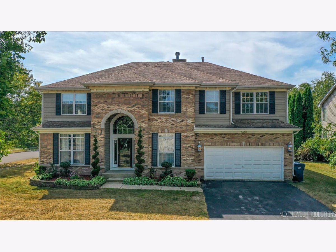
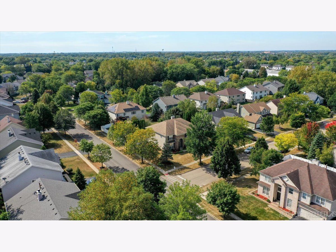
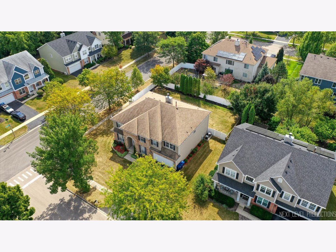
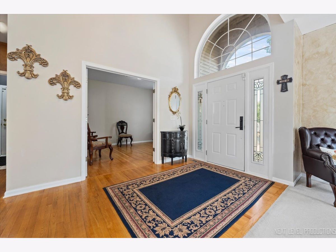
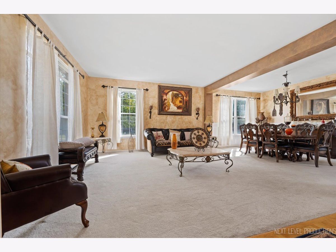
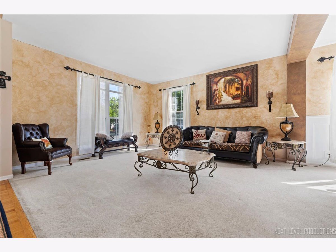
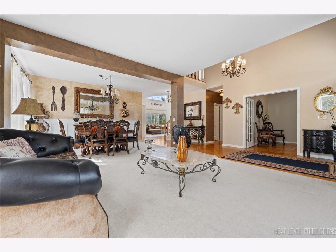
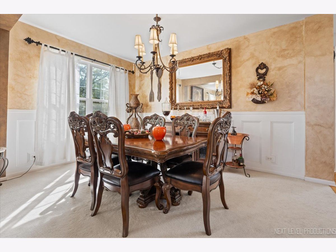
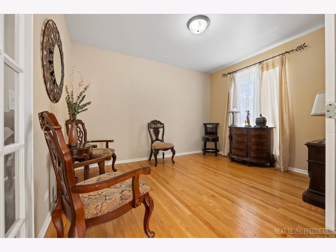
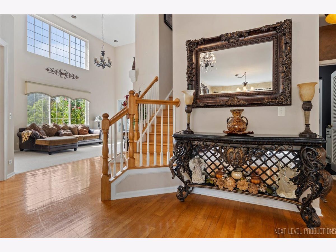
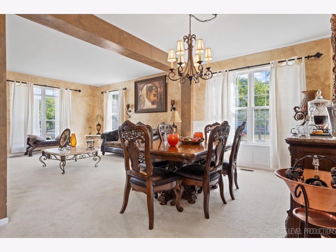
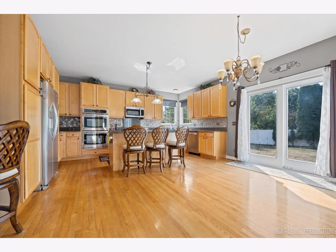
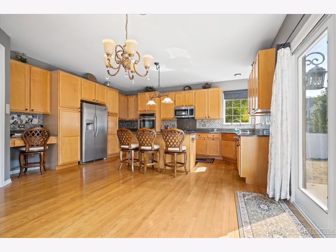
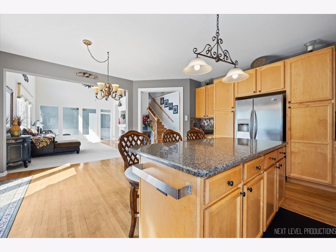
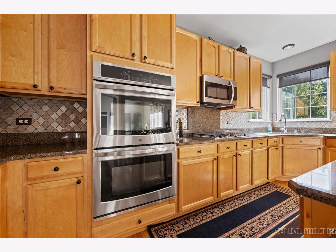
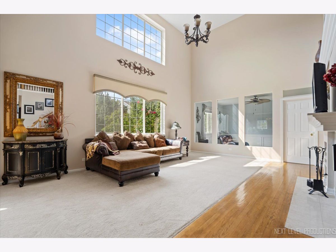
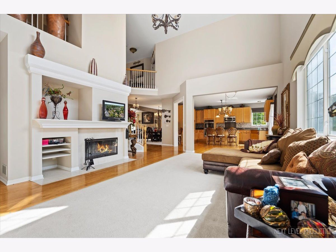
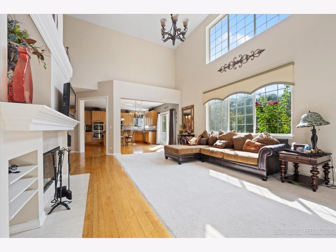
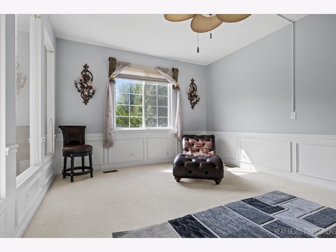
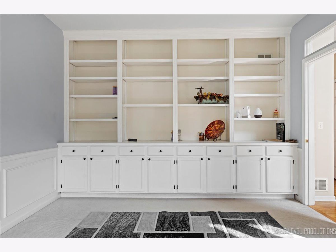
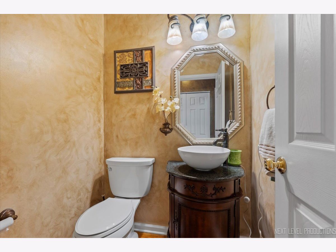
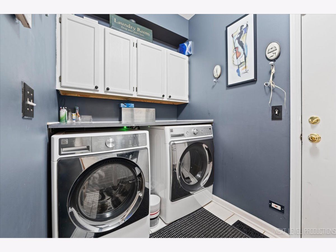
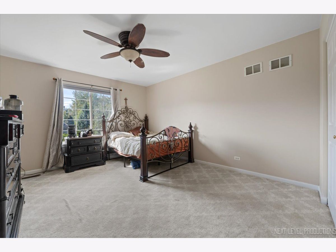
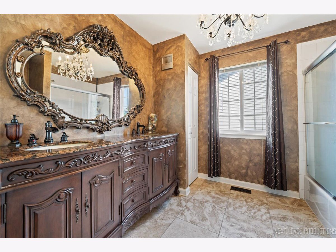
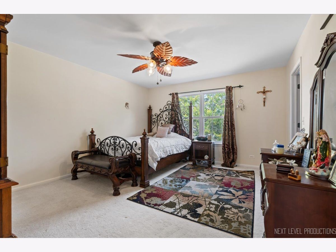
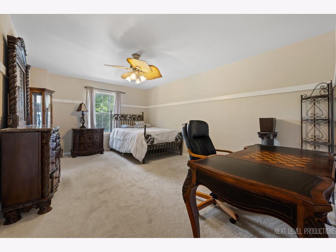
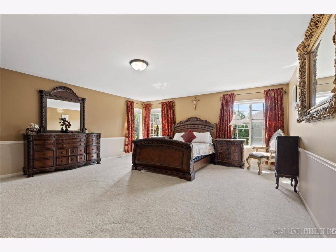
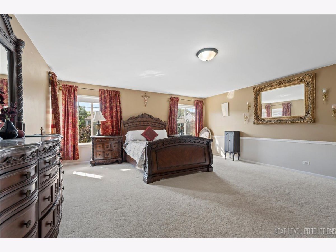
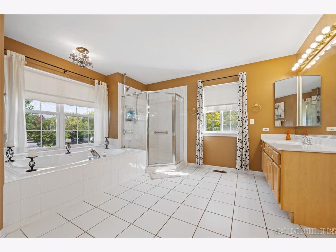
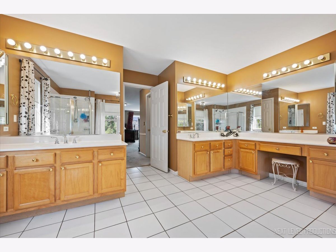
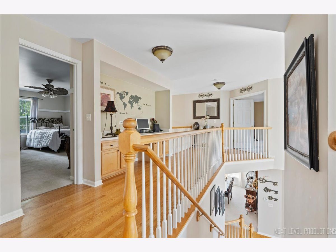
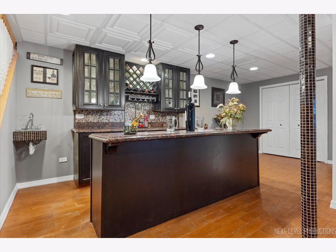
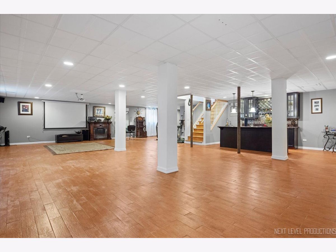
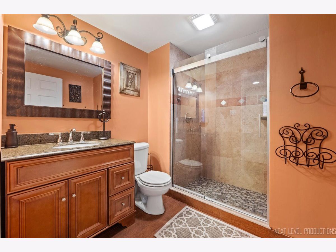
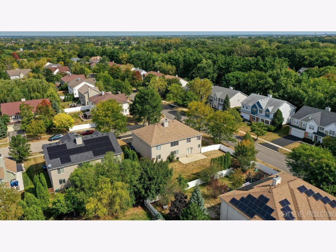
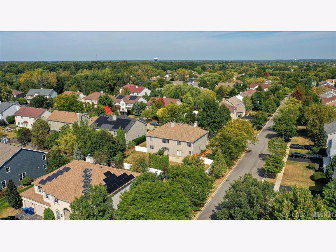
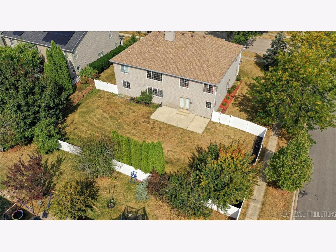
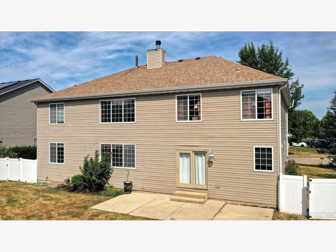
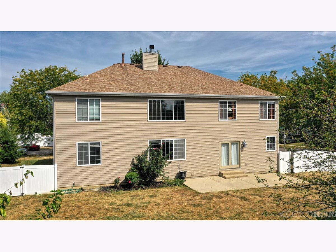
Room Specifics
Total Bedrooms: 4
Bedrooms Above Ground: 4
Bedrooms Below Ground: 0
Dimensions: —
Floor Type: —
Dimensions: —
Floor Type: —
Dimensions: —
Floor Type: —
Full Bathrooms: 4
Bathroom Amenities: Separate Shower,Double Sink,Garden Tub,Soaking Tub
Bathroom in Basement: 1
Rooms: —
Basement Description: —
Other Specifics
| 2 | |
| — | |
| — | |
| — | |
| — | |
| 70X125X95X39X70 | |
| Full | |
| — | |
| — | |
| — | |
| Not in DB | |
| — | |
| — | |
| — | |
| — |
Tax History
| Year | Property Taxes |
|---|
Contact Agent
Nearby Similar Homes
Nearby Sold Comparables
Contact Agent
Listing Provided By
Century 21 Integra








