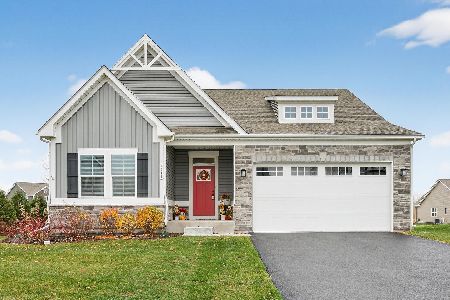7386 Alexandra Lane, Union, Illinois 60180
$300,000
|
Sold
|
|
| Status: | Closed |
| Sqft: | 2,664 |
| Cost/Sqft: | $118 |
| Beds: | 5 |
| Baths: | 3 |
| Year Built: | 2008 |
| Property Taxes: | $9,682 |
| Days On Market: | 1769 |
| Lot Size: | 0,48 |
Description
Don't miss this Beautiful custom built home with 5 bedrooms 2.1 baths attached 2 car garage and full basement. The 5th bedroom is on main level with walk in closet and shared bath. Nice open floor plan. Family room with gas fireplace. Central Vacuum. Kitchen with breakfast bar, hard wood floors and newer appliances (approx 2019), eating area with sliding door leading to deck and large fenced back yard for entertaining. Newer A/C (2019). Park nearby and close to I90. Property includes an extra lot next door which has a shed on the lot. Keep has extra open space or subdivide and add another home. Buyer to do own due diligence to subdivide.
Property Specifics
| Single Family | |
| — | |
| — | |
| 2008 | |
| Full | |
| — | |
| No | |
| 0.48 |
| Mc Henry | |
| Railway Estates | |
| 0 / Not Applicable | |
| None | |
| Public | |
| Septic Shared | |
| 11037190 | |
| 1709179017 |
Nearby Schools
| NAME: | DISTRICT: | DISTANCE: | |
|---|---|---|---|
|
Grade School
Locust Elementary School |
165 | — | |
|
Middle School
Marengo Community Middle School |
165 | Not in DB | |
|
High School
Marengo High School |
154 | Not in DB | |
Property History
| DATE: | EVENT: | PRICE: | SOURCE: |
|---|---|---|---|
| 26 Jun, 2019 | Sold | $220,005 | MRED MLS |
| 17 May, 2019 | Under contract | $209,900 | MRED MLS |
| 13 May, 2019 | Listed for sale | $209,900 | MRED MLS |
| 28 Jun, 2021 | Sold | $300,000 | MRED MLS |
| 14 Apr, 2021 | Under contract | $315,000 | MRED MLS |
| 30 Mar, 2021 | Listed for sale | $315,000 | MRED MLS |
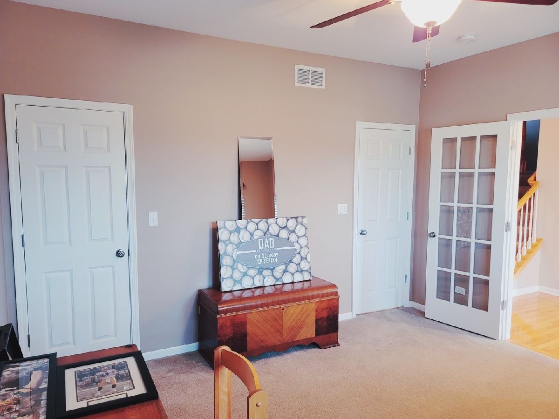
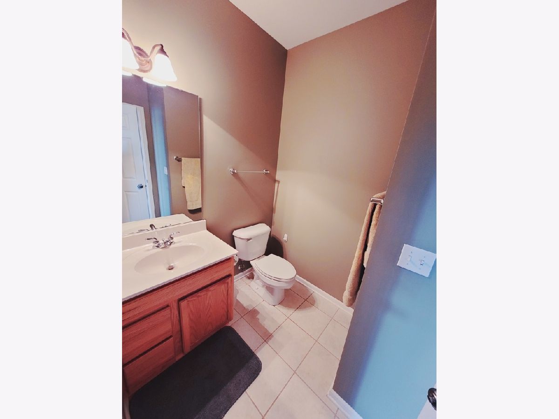
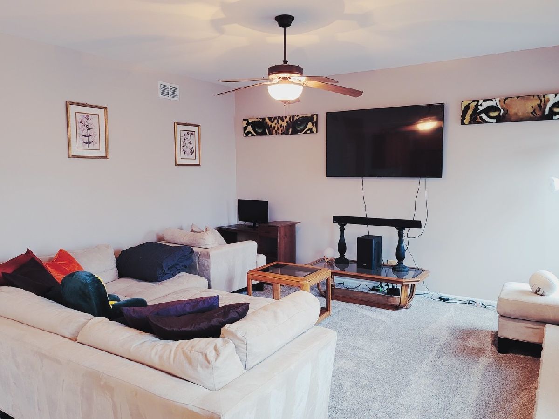
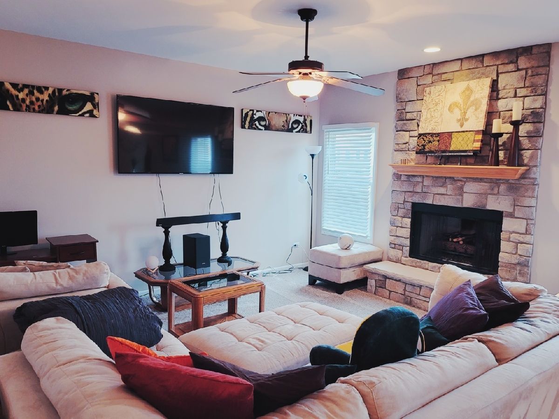
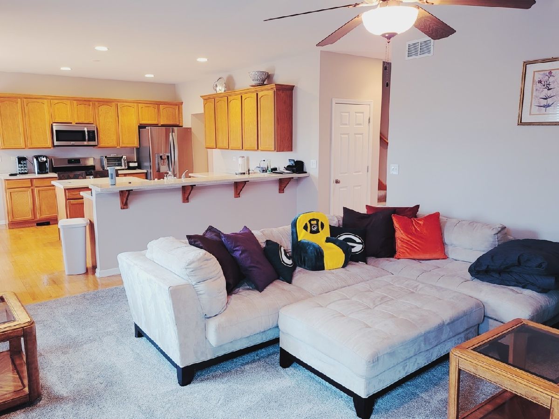
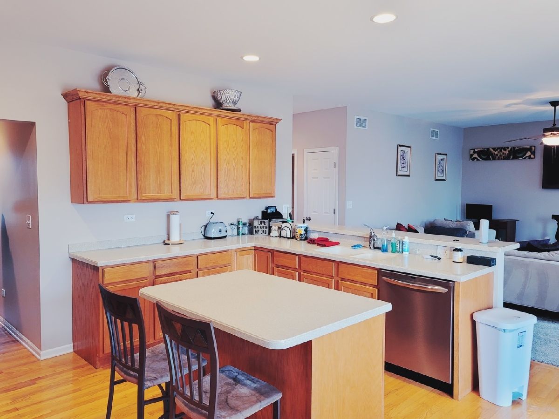

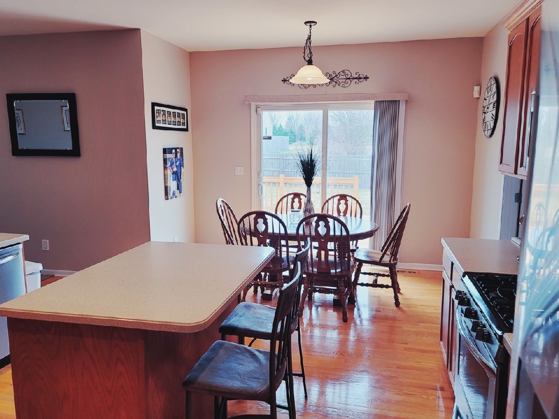

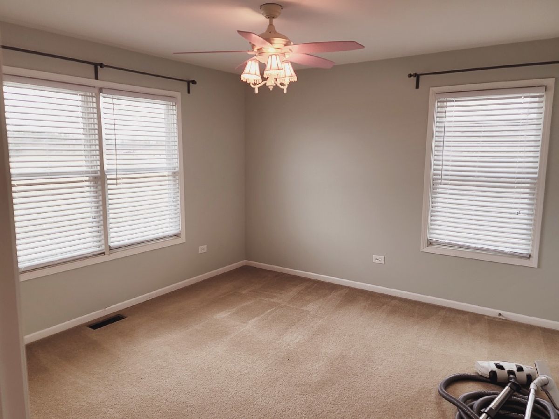
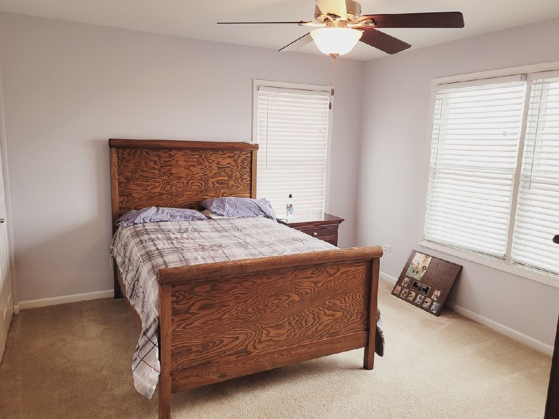
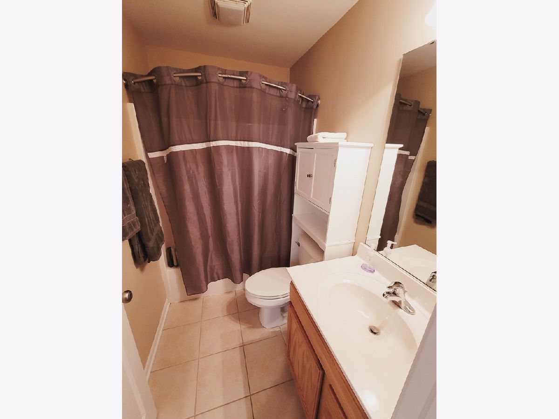
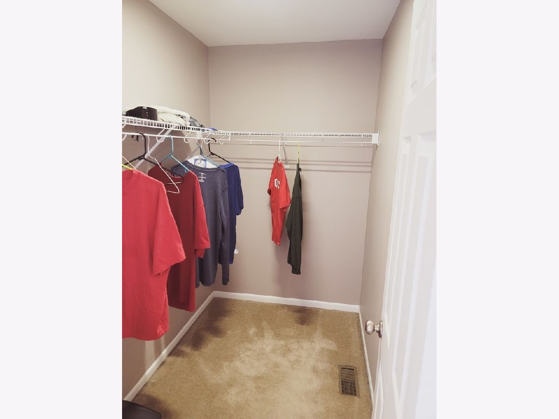

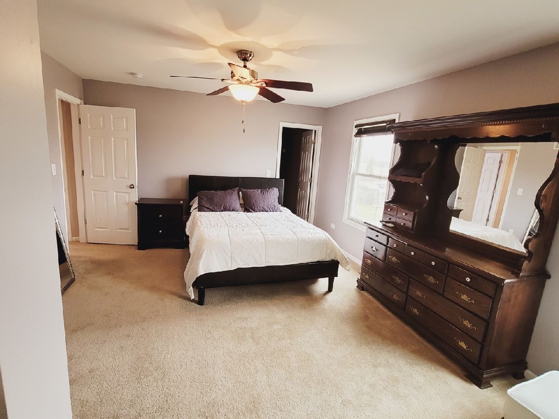

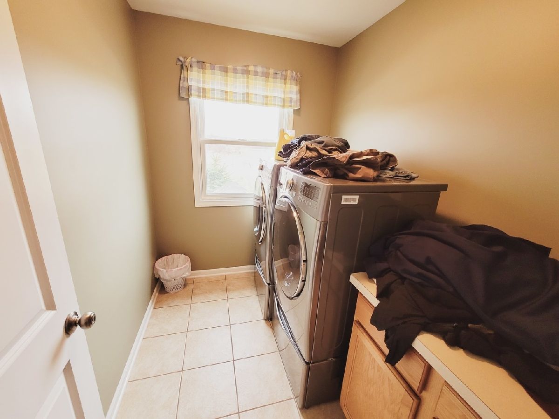
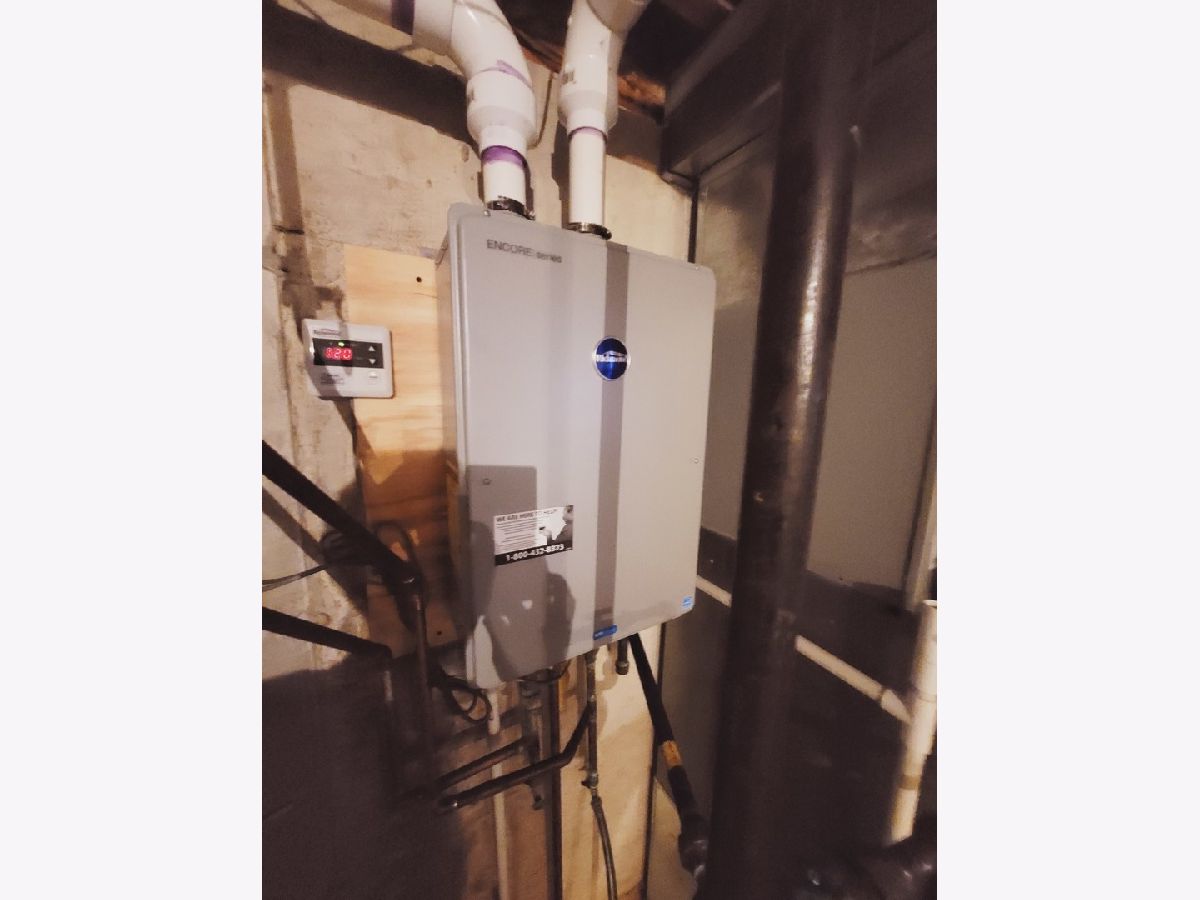




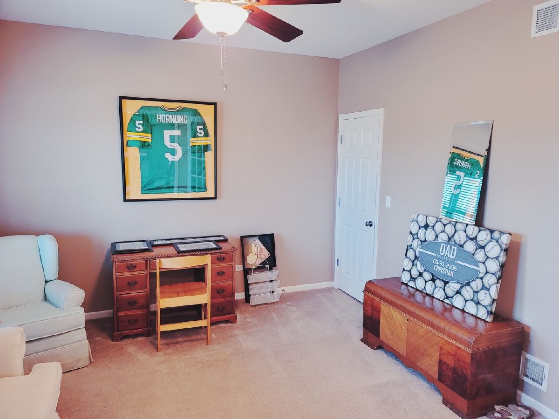




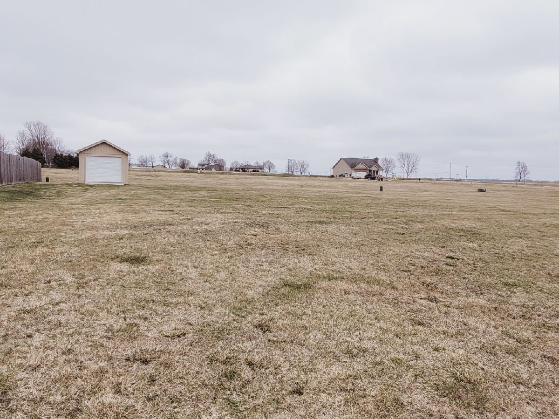


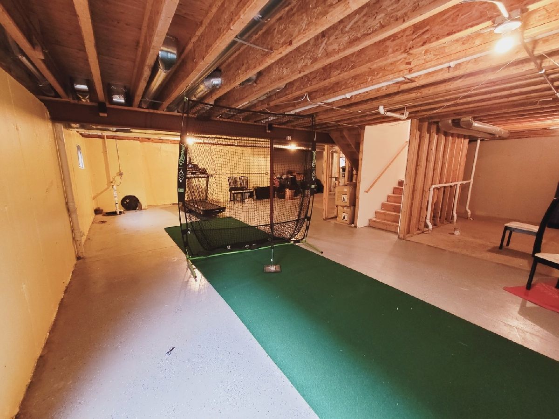

Room Specifics
Total Bedrooms: 5
Bedrooms Above Ground: 5
Bedrooms Below Ground: 0
Dimensions: —
Floor Type: Carpet
Dimensions: —
Floor Type: Carpet
Dimensions: —
Floor Type: Carpet
Dimensions: —
Floor Type: —
Full Bathrooms: 3
Bathroom Amenities: —
Bathroom in Basement: 0
Rooms: Bedroom 5
Basement Description: Unfinished
Other Specifics
| 2 | |
| — | |
| — | |
| Deck, Porch | |
| — | |
| 70X163 | |
| — | |
| Full | |
| Vaulted/Cathedral Ceilings, Hardwood Floors, First Floor Bedroom, Second Floor Laundry, Walk-In Closet(s), Open Floorplan, Some Carpeting, Separate Dining Room | |
| Range, Microwave, Dishwasher, Refrigerator | |
| Not in DB | |
| Park | |
| — | |
| — | |
| Gas Log |
Tax History
| Year | Property Taxes |
|---|---|
| 2019 | $9,721 |
| 2021 | $9,682 |
Contact Agent
Nearby Similar Homes
Nearby Sold Comparables
Contact Agent
Listing Provided By
Results Realty ERA Powered

