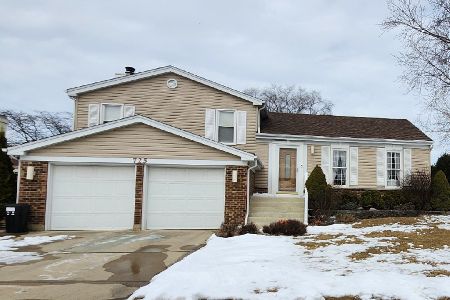739 Buffalo Circle, Carol Stream, Illinois 60188
$304,000
|
Sold
|
|
| Status: | Closed |
| Sqft: | 2,296 |
| Cost/Sqft: | $135 |
| Beds: | 4 |
| Baths: | 4 |
| Year Built: | 1978 |
| Property Taxes: | $7,706 |
| Days On Market: | 2866 |
| Lot Size: | 0,00 |
Description
Perfected 4 Bed, 3.5 Bath home situated on a beautiful tree-lined street, just steps away from the highly rated elementary school. NEW paint, carpet & Anderson windows throughout. This home includes a 1st floor In-Law Suite with private entrance. If an In-Law Suite is not needed, use the space for a 1st floor Master Bedroom. This 1st floor Suite offers a Bedroom, full Bath and Office/Sitting Room. 1st floor also boasts a sizable Living & Family Room, Powder Room, Laundry Room and gracious eat-in Kitchen. Kitchen displays NEW granite countertops, large pantry & lots of cabinets for storage. Head upstairs to the expansive Master Suite with lots of closet space & dressing area. 2nd floor also features newly renovated Shared Bath, large 2nd Bedroom and 3rd Bedroom that mirrors the 1st floor In-Law Suite. This 3rd Bed has a private Bath & Sitting Area. Use Sitting Area as a 5th Bed, Office or Craft Room. Attached 2-Car Garage, storage shed, fenced yard & paver patio add to this home.
Property Specifics
| Single Family | |
| — | |
| Traditional | |
| 1978 | |
| None | |
| — | |
| No | |
| — |
| Du Page | |
| Shining Waters | |
| 0 / Not Applicable | |
| None | |
| Lake Michigan,Public | |
| Public Sewer | |
| 09892158 | |
| 0125308026 |
Nearby Schools
| NAME: | DISTRICT: | DISTANCE: | |
|---|---|---|---|
|
Grade School
Evergreen Elementary School |
25 | — | |
|
Middle School
Benjamin Middle School |
25 | Not in DB | |
|
High School
Community High School |
94 | Not in DB | |
Property History
| DATE: | EVENT: | PRICE: | SOURCE: |
|---|---|---|---|
| 22 May, 2018 | Sold | $304,000 | MRED MLS |
| 11 Apr, 2018 | Under contract | $309,900 | MRED MLS |
| — | Last price change | $319,000 | MRED MLS |
| 22 Mar, 2018 | Listed for sale | $319,000 | MRED MLS |
Room Specifics
Total Bedrooms: 4
Bedrooms Above Ground: 4
Bedrooms Below Ground: 0
Dimensions: —
Floor Type: Carpet
Dimensions: —
Floor Type: Carpet
Dimensions: —
Floor Type: Carpet
Full Bathrooms: 4
Bathroom Amenities: Handicap Shower,Soaking Tub
Bathroom in Basement: 0
Rooms: Office,Sitting Room,Foyer
Basement Description: None
Other Specifics
| 2 | |
| Concrete Perimeter | |
| Asphalt | |
| Patio, Porch, Brick Paver Patio, Storms/Screens | |
| Fenced Yard | |
| 105X66 | |
| Unfinished | |
| Full | |
| First Floor Bedroom, In-Law Arrangement, First Floor Laundry, First Floor Full Bath | |
| Range, Microwave, Dishwasher, Refrigerator, Freezer, Washer, Dryer | |
| Not in DB | |
| Sidewalks, Street Lights, Street Paved | |
| — | |
| — | |
| — |
Tax History
| Year | Property Taxes |
|---|---|
| 2018 | $7,706 |
Contact Agent
Nearby Sold Comparables
Contact Agent
Listing Provided By
Platinum Partners Realtors





