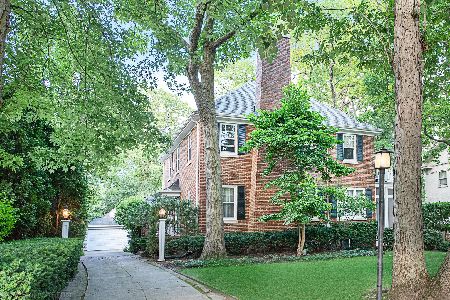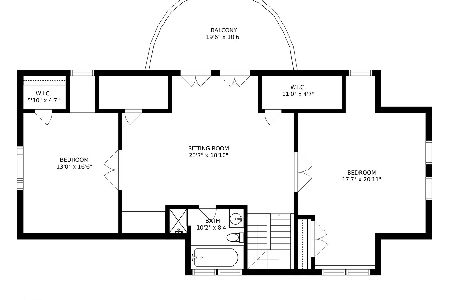739 Lincoln Avenue, Winnetka, Illinois 60093
$1,972,500
|
Sold
|
|
| Status: | Closed |
| Sqft: | 4,000 |
| Cost/Sqft: | $536 |
| Beds: | 7 |
| Baths: | 7 |
| Year Built: | 1917 |
| Property Taxes: | $19,994 |
| Days On Market: | 3555 |
| Lot Size: | 0,00 |
Description
Exceptional center entrance Georgian in the heart of East Winnetka! Georgian style home boasts a portico entrance surrounded by Ionic columns. Framed by gardens & stately oak trees on a beautiful 1/3 acre lot, this home offers tremendous flow, warmth & character. Beautiful brand new kitchen with all high end appliances: Wolf 6 burner range, Subzero refrigerator & more & wine cellar. Interior of the home all freshly painted & renovated in the past year=perfection! Grand size rooms & bedroom suites. (2 bedrooms currently used as home offices). Private Coach House with nanny suite, in-laws, or guest suite It is the quintessential family home. Idyllic location near town, train, schools and Lake Michigan.
Property Specifics
| Single Family | |
| — | |
| Georgian | |
| 1917 | |
| Full | |
| — | |
| No | |
| — |
| Cook | |
| — | |
| 0 / Not Applicable | |
| None | |
| Public | |
| Public Sewer | |
| 09204819 | |
| 05174150060000 |
Nearby Schools
| NAME: | DISTRICT: | DISTANCE: | |
|---|---|---|---|
|
Grade School
Greeley Elementary School |
36 | — | |
|
Middle School
The Skokie School |
36 | Not in DB | |
|
Alternate Junior High School
Carleton W Washburne School |
— | Not in DB | |
Property History
| DATE: | EVENT: | PRICE: | SOURCE: |
|---|---|---|---|
| 21 Jul, 2016 | Sold | $1,972,500 | MRED MLS |
| 31 May, 2016 | Under contract | $2,145,000 | MRED MLS |
| 24 Apr, 2016 | Listed for sale | $2,145,000 | MRED MLS |
Room Specifics
Total Bedrooms: 7
Bedrooms Above Ground: 7
Bedrooms Below Ground: 0
Dimensions: —
Floor Type: Carpet
Dimensions: —
Floor Type: Hardwood
Dimensions: —
Floor Type: Hardwood
Dimensions: —
Floor Type: —
Dimensions: —
Floor Type: —
Dimensions: —
Floor Type: —
Full Bathrooms: 7
Bathroom Amenities: Separate Shower,Double Sink,Soaking Tub
Bathroom in Basement: 1
Rooms: Bedroom 5,Bedroom 6,Bedroom 7,Breakfast Room,Foyer,Mud Room,Recreation Room,Storage,Sun Room,Utility Room-Lower Level
Basement Description: Finished
Other Specifics
| 2 | |
| Concrete Perimeter | |
| Asphalt | |
| — | |
| Landscaped | |
| 90 X 150 | |
| Finished,Pull Down Stair | |
| Full | |
| Vaulted/Cathedral Ceilings, Bar-Wet | |
| Microwave, Dishwasher, High End Refrigerator, Bar Fridge, Disposal | |
| Not in DB | |
| Tennis Courts, Sidewalks, Street Lights, Street Paved | |
| — | |
| — | |
| Gas Log |
Tax History
| Year | Property Taxes |
|---|---|
| 2016 | $19,994 |
Contact Agent
Nearby Similar Homes
Nearby Sold Comparables
Contact Agent
Listing Provided By
@properties








