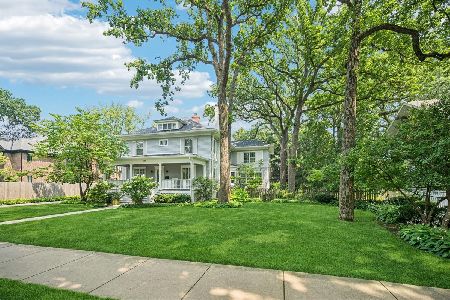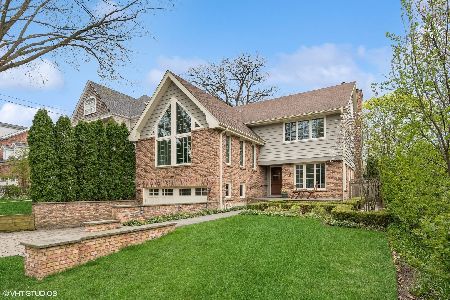747 Lincoln Avenue, Winnetka, Illinois 60093
$1,300,000
|
Sold
|
|
| Status: | Closed |
| Sqft: | 0 |
| Cost/Sqft: | — |
| Beds: | 4 |
| Baths: | 5 |
| Year Built: | 1918 |
| Property Taxes: | $26,792 |
| Days On Market: | 3558 |
| Lot Size: | 0,00 |
Description
Cedar shake Colonial on 100 ft wide lot in East Winnetka near train, schools & town. Welcoming foyer opens to gracious LR is highlighted by hrdwd flrs & frplce, w/access to delightful covered porch. Elegant DR is accented by hrdwd flrs, recessed lighting & offers views of the professionally landscaped yard & terrace. Stunning kitchen includes high-end appliances, custom cabinets, granite counters, wet bar, island w/counter seating, & relaxing sun-filled sitting or brkfst area. Inviting family rm is enhanced by built-ins, beamed ceiling, & French doors that lead to terrace. Tranquil master suite is complete w/sitting rm & updated master bath. 2nd flr includes 3 fam bdrms & 2 full updated baths. Terrific LL includes rec rm, exercise rm, bar area, laundry, half bath & storage. Beautifully landscaped yard w/ tiered brick terrace allows for for outdoor entertaining. Additional features include covered porch w/skylight, custom garage w/storage, & walk-up attic for storage or expansion
Property Specifics
| Single Family | |
| — | |
| Colonial | |
| 1918 | |
| Partial | |
| — | |
| No | |
| — |
| Cook | |
| — | |
| 0 / Not Applicable | |
| None | |
| Lake Michigan | |
| Sewer-Storm | |
| 09203868 | |
| 05174150040000 |
Nearby Schools
| NAME: | DISTRICT: | DISTANCE: | |
|---|---|---|---|
|
Grade School
Greeley Elementary School |
36 | — | |
|
Middle School
The Skokie School |
36 | Not in DB | |
|
High School
New Trier Twp H.s. Northfield/wi |
203 | Not in DB | |
|
Alternate Junior High School
Carleton W Washburne School |
— | Not in DB | |
Property History
| DATE: | EVENT: | PRICE: | SOURCE: |
|---|---|---|---|
| 24 Aug, 2016 | Sold | $1,300,000 | MRED MLS |
| 6 Jul, 2016 | Under contract | $1,365,000 | MRED MLS |
| 22 Apr, 2016 | Listed for sale | $1,365,000 | MRED MLS |
Room Specifics
Total Bedrooms: 4
Bedrooms Above Ground: 4
Bedrooms Below Ground: 0
Dimensions: —
Floor Type: Carpet
Dimensions: —
Floor Type: Carpet
Dimensions: —
Floor Type: Carpet
Full Bathrooms: 5
Bathroom Amenities: Whirlpool
Bathroom in Basement: 1
Rooms: Exercise Room,Foyer,Recreation Room,Sitting Room,Other Room
Basement Description: Partially Finished
Other Specifics
| 2.5 | |
| — | |
| Asphalt | |
| Porch, Brick Paver Patio | |
| Landscaped | |
| 100X150 | |
| Full,Interior Stair | |
| Full | |
| Bar-Wet, Hardwood Floors | |
| Double Oven, Microwave, Dishwasher, High End Refrigerator, Washer, Dryer, Disposal, Wine Refrigerator | |
| Not in DB | |
| — | |
| — | |
| — | |
| Wood Burning |
Tax History
| Year | Property Taxes |
|---|---|
| 2016 | $26,792 |
Contact Agent
Nearby Similar Homes
Nearby Sold Comparables
Contact Agent
Listing Provided By
Jean Wright Real Estate








