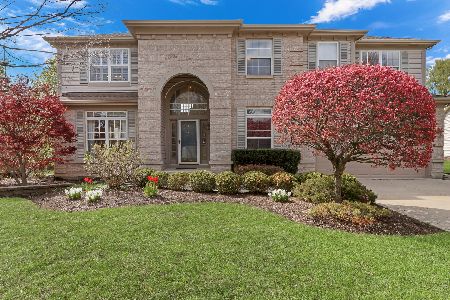7396 Bradford Court, Gurnee, Illinois 60031
$400,000
|
Sold
|
|
| Status: | Closed |
| Sqft: | 4,090 |
| Cost/Sqft: | $104 |
| Beds: | 4 |
| Baths: | 4 |
| Year Built: | 1998 |
| Property Taxes: | $12,303 |
| Days On Market: | 3780 |
| Lot Size: | 0,29 |
Description
MOTIVATED SELLERS-BRAND NEW SIDING and CARPET! Beautifully Nestled in this Wooded Cul-De-Sac, is this Spacious Home of 4000 sq ft on main floor, w/New Carpet and Quality Hardwood Floors along w/Soaring Ceilings, Open Floor Plan w/Kitchen extends out into the Family Room, with attached Bonus Room. This Basement has all the makings of a home in itself. High-End Hardwood Wet Bar, Fireplace, with Oversize Recreational Room, along with a High-End Full Bathroom, and Craft Room/or Bedroom. Plenty of Storage. You have the BEST OF BOTH WORLDS!
Property Specifics
| Single Family | |
| — | |
| Colonial | |
| 1998 | |
| Full | |
| MAPLE | |
| No | |
| 0.29 |
| Lake | |
| Timberwoods | |
| 185 / Annual | |
| None | |
| Lake Michigan | |
| Public Sewer | |
| 09047083 | |
| 07192110140000 |
Nearby Schools
| NAME: | DISTRICT: | DISTANCE: | |
|---|---|---|---|
|
Grade School
Woodland Elementary School |
50 | — | |
|
Middle School
Woodland Middle School |
50 | Not in DB | |
|
High School
Warren Township High School |
121 | Not in DB | |
Property History
| DATE: | EVENT: | PRICE: | SOURCE: |
|---|---|---|---|
| 28 Apr, 2016 | Sold | $400,000 | MRED MLS |
| 16 Mar, 2016 | Under contract | $424,000 | MRED MLS |
| — | Last price change | $426,000 | MRED MLS |
| 23 Sep, 2015 | Listed for sale | $426,000 | MRED MLS |
| 18 May, 2018 | Sold | $375,000 | MRED MLS |
| 16 Apr, 2018 | Under contract | $384,900 | MRED MLS |
| — | Last price change | $389,900 | MRED MLS |
| 16 Nov, 2017 | Listed for sale | $415,000 | MRED MLS |
Room Specifics
Total Bedrooms: 5
Bedrooms Above Ground: 4
Bedrooms Below Ground: 1
Dimensions: —
Floor Type: Carpet
Dimensions: —
Floor Type: Carpet
Dimensions: —
Floor Type: Carpet
Dimensions: —
Floor Type: —
Full Bathrooms: 4
Bathroom Amenities: Whirlpool,Separate Shower
Bathroom in Basement: 1
Rooms: Bedroom 5,Den,Play Room,Recreation Room,Storage
Basement Description: Finished
Other Specifics
| 2 | |
| Concrete Perimeter | |
| Asphalt | |
| Deck, Brick Paver Patio | |
| Cul-De-Sac,Fenced Yard,Landscaped,Wooded | |
| 82X145X98X140 | |
| Dormer | |
| Full | |
| Vaulted/Cathedral Ceilings, Bar-Wet, Hardwood Floors, First Floor Laundry | |
| Double Oven, Microwave, Dishwasher, Washer, Dryer | |
| Not in DB | |
| Sidewalks, Street Lights, Street Paved | |
| — | |
| — | |
| Gas Log, Gas Starter |
Tax History
| Year | Property Taxes |
|---|---|
| 2016 | $12,303 |
| 2018 | $13,250 |
Contact Agent
Nearby Similar Homes
Nearby Sold Comparables
Contact Agent
Listing Provided By
RE/MAX Center










