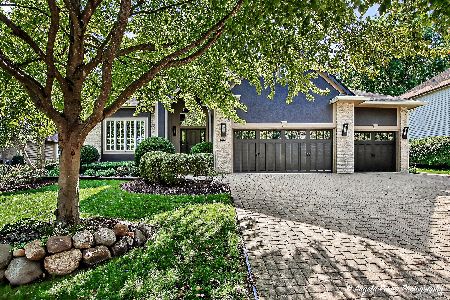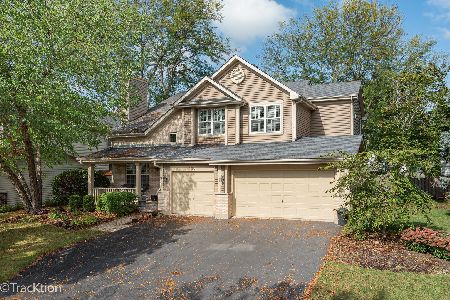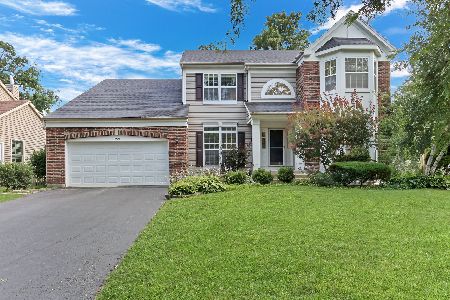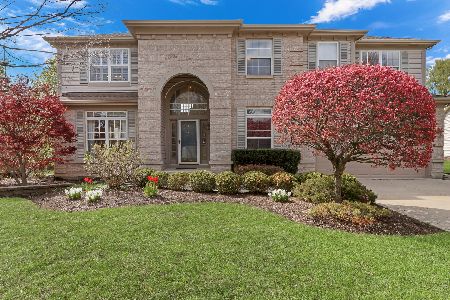7396 Bradford Court, Gurnee, Illinois 60031
$375,000
|
Sold
|
|
| Status: | Closed |
| Sqft: | 4,090 |
| Cost/Sqft: | $94 |
| Beds: | 4 |
| Baths: | 4 |
| Year Built: | 1998 |
| Property Taxes: | $13,250 |
| Days On Market: | 2926 |
| Lot Size: | 0,29 |
Description
Popular, well priced, Maple model located on a quiet cul-de-sac! 5,605 square feet with the finished basement. Columns, two story features, gorgeous hardwood flooring, two fireplaces, bonus room, computer loft area and zoned heat/AC are just a few of the special features. White 42" cabinets in kitchen, FR w/ fireplace is next to the bonus room, plus a first floor office. Baths are updated with new tile and flooring. The basement is a home in itself. Fireplace, wet bar, oversized rec room, bedroom or craft room, full upscale bathroom and large 21x19 storage room. So much room to call home. Seller believes the roof & siding was placed just prior to 2016.
Property Specifics
| Single Family | |
| — | |
| Traditional | |
| 1998 | |
| Full | |
| MAPLE | |
| No | |
| 0.29 |
| Lake | |
| Timberwoods | |
| 175 / Annual | |
| Other | |
| Public | |
| Public Sewer | |
| 09802749 | |
| 07192110140000 |
Nearby Schools
| NAME: | DISTRICT: | DISTANCE: | |
|---|---|---|---|
|
Grade School
Woodland Elementary School |
50 | — | |
|
Middle School
Woodland Middle School |
50 | Not in DB | |
|
High School
Warren Township High School |
121 | Not in DB | |
Property History
| DATE: | EVENT: | PRICE: | SOURCE: |
|---|---|---|---|
| 28 Apr, 2016 | Sold | $400,000 | MRED MLS |
| 16 Mar, 2016 | Under contract | $424,000 | MRED MLS |
| — | Last price change | $426,000 | MRED MLS |
| 23 Sep, 2015 | Listed for sale | $426,000 | MRED MLS |
| 18 May, 2018 | Sold | $375,000 | MRED MLS |
| 16 Apr, 2018 | Under contract | $384,900 | MRED MLS |
| — | Last price change | $389,900 | MRED MLS |
| 16 Nov, 2017 | Listed for sale | $415,000 | MRED MLS |
Room Specifics
Total Bedrooms: 5
Bedrooms Above Ground: 4
Bedrooms Below Ground: 1
Dimensions: —
Floor Type: Carpet
Dimensions: —
Floor Type: Carpet
Dimensions: —
Floor Type: Carpet
Dimensions: —
Floor Type: —
Full Bathrooms: 4
Bathroom Amenities: Whirlpool,Separate Shower,Double Sink
Bathroom in Basement: 1
Rooms: Bedroom 5,Den,Play Room,Recreation Room,Storage
Basement Description: Finished
Other Specifics
| 2 | |
| Concrete Perimeter | |
| Asphalt | |
| Deck | |
| Cul-De-Sac,Fenced Yard,Landscaped,Wooded | |
| 82X145X98X140 | |
| Dormer | |
| Full | |
| Vaulted/Cathedral Ceilings, Bar-Wet, Hardwood Floors, First Floor Bedroom, First Floor Laundry | |
| Double Oven, Microwave, Dishwasher, Refrigerator, Disposal, Cooktop, Built-In Oven | |
| Not in DB | |
| Sidewalks, Street Lights, Street Paved | |
| — | |
| — | |
| Gas Log, Gas Starter |
Tax History
| Year | Property Taxes |
|---|---|
| 2016 | $12,303 |
| 2018 | $13,250 |
Contact Agent
Nearby Similar Homes
Nearby Sold Comparables
Contact Agent
Listing Provided By
@properties










