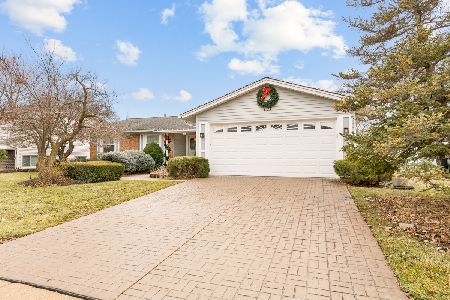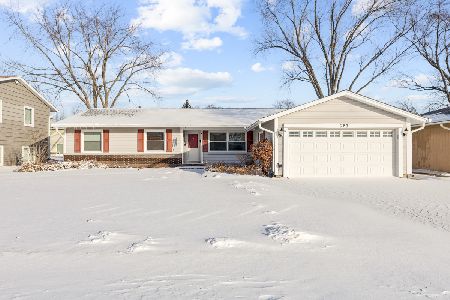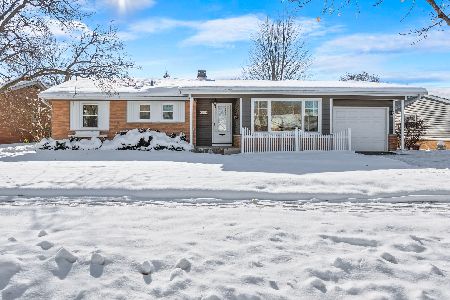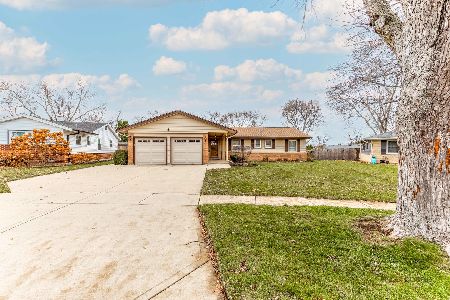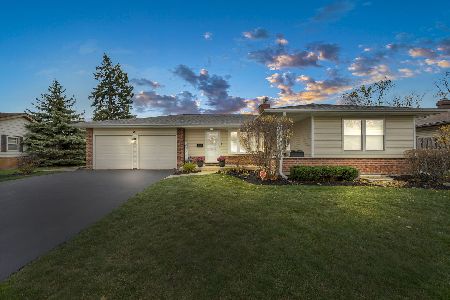74 Avon Road, Elk Grove Village, Illinois 60007
$285,000
|
Sold
|
|
| Status: | Closed |
| Sqft: | 1,340 |
| Cost/Sqft: | $223 |
| Beds: | 3 |
| Baths: | 3 |
| Year Built: | 1963 |
| Property Taxes: | $6,541 |
| Days On Market: | 3001 |
| Lot Size: | 0,25 |
Description
Split level splendor! Three bedrooms on upper level along with two full baths. Master bedroom features hardwood floors and private full bath. Lower level features family room w/ wood burning fireplace and rec room featuring built-in dry bar area and half bathroom. Bright and neutral decor throughout and closet space galore. Photos show old kitchen appliances. PLEASE NOTE!!! New stainless steel microwave, dishwasher & oven/range to be installed mid-December!!! (existing refrigerator is 1-2 yrs old). Attached 2 car garage w/ pull down attic access. Back yard features patio area and a shed to store the gardening tools and toys. Water heater & furnace replaced approximately 4 yrs ago, newer roof & siding (2010), newer windows. Very well maintained home in desirable and quiet neighborhood with park and great schools close by and easy access to highways and shopping. Taxes do not reflect any exemptions at this time.
Property Specifics
| Single Family | |
| — | |
| Tri-Level | |
| 1963 | |
| Partial | |
| — | |
| No | |
| 0.25 |
| Cook | |
| — | |
| 0 / Not Applicable | |
| None | |
| Public | |
| Public Sewer | |
| 09801144 | |
| 08322080260000 |
Nearby Schools
| NAME: | DISTRICT: | DISTANCE: | |
|---|---|---|---|
|
Grade School
Salt Creek Elementary School |
59 | — | |
|
Middle School
Grove Junior High School |
59 | Not in DB | |
|
High School
Elk Grove High School |
214 | Not in DB | |
Property History
| DATE: | EVENT: | PRICE: | SOURCE: |
|---|---|---|---|
| 1 Feb, 2018 | Sold | $285,000 | MRED MLS |
| 29 Dec, 2017 | Under contract | $299,000 | MRED MLS |
| 14 Nov, 2017 | Listed for sale | $299,000 | MRED MLS |
Room Specifics
Total Bedrooms: 3
Bedrooms Above Ground: 3
Bedrooms Below Ground: 0
Dimensions: —
Floor Type: Carpet
Dimensions: —
Floor Type: Carpet
Full Bathrooms: 3
Bathroom Amenities: —
Bathroom in Basement: 1
Rooms: Recreation Room
Basement Description: Finished
Other Specifics
| 2 | |
| Concrete Perimeter | |
| Asphalt | |
| Patio, Storms/Screens | |
| — | |
| .25 ACRES | |
| Pull Down Stair | |
| Full | |
| Hardwood Floors | |
| Range, Microwave, Dishwasher, Refrigerator, Washer, Dryer, Disposal, Stainless Steel Appliance(s) | |
| Not in DB | |
| Sidewalks, Street Lights, Street Paved | |
| — | |
| — | |
| Wood Burning |
Tax History
| Year | Property Taxes |
|---|---|
| 2018 | $6,541 |
Contact Agent
Nearby Similar Homes
Nearby Sold Comparables
Contact Agent
Listing Provided By
Brokerocity Inc



