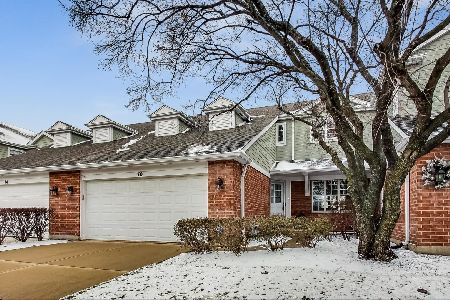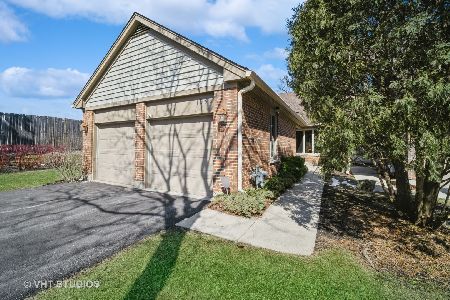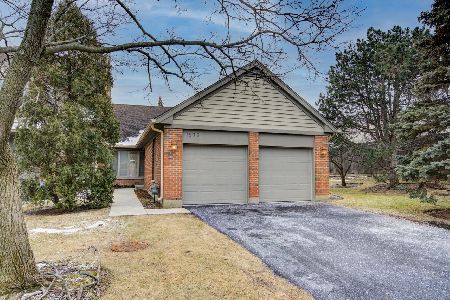74 Caribou Crossing, Northbrook, Illinois 60062
$430,000
|
Sold
|
|
| Status: | Closed |
| Sqft: | 2,228 |
| Cost/Sqft: | $202 |
| Beds: | 3 |
| Baths: | 3 |
| Year Built: | 1990 |
| Property Taxes: | $7,647 |
| Days On Market: | 1115 |
| Lot Size: | 0,00 |
Description
Spectacular waterfront views dotted with wildlife highlight this engaging two-story townhome that combines easy living and a prime location with panoramic pond-side beauty, serenity and appeal. From the airy two-story foyer, access the spacious living/dining room combination, the kitchen/breakfast area, family room, updated powder room, laundry/mudroom and open half-turn stairway to the second floor. A truly flexible design makes the living/dining area with its crown molding accent, view of the pond and both foyer and kitchen access great for intimate or larger group gatherings. While the kitchen features a convenient preparation area with a breakfast bar, the adjoining breakfast area with its glorious patio/pond view opens to the adjacent family room with an inviting gas fireplace. Both areas feature easy-care wood laminate flooring. The high ceiling foyer with ceramic flooring also leads to the stunning newer powder room and laundry/mudroom opening to the attached two-car garage. Upstairs you'll find a loft-like hallway that overlooks the foyer below and leads to the primary bedroom suite with its restful pond views. A true retreat, it includes a sitting area, large customized walk-in closet and compartmented bath with wet room featuring the commode and a separate tub and shower. Two additional family bedrooms, one with an included Murphy bed, share a large Jack 'n Jill bath that is so convenient. On the lower level, the full basement with its huge multi-purpose recreation room, ideal for all ages, adds great living space, a huge amount of built-in storage and a cedar-lined walk-in closet. Additional interior extras include abundant recessed lighting, remote-controlled ceiling fans, custom closet organizers in bedrooms/entry area and Corian window sills throughout. Combine the space and comforts of a freestanding home with the convenience of a well-maintained Homeowner Association for the best of both worlds -- all within easy access to highway, restaurants, shopping and Metra station. Love the space, love the view and love the relaxing lifestyle here!
Property Specifics
| Condos/Townhomes | |
| 2 | |
| — | |
| 1990 | |
| — | |
| 3-BEDROOM WITH FINISHED BA | |
| No | |
| — |
| Cook | |
| Winchester North | |
| 440 / Monthly | |
| — | |
| — | |
| — | |
| 11709738 | |
| 03012080240000 |
Nearby Schools
| NAME: | DISTRICT: | DISTANCE: | |
|---|---|---|---|
|
Grade School
Walt Whitman Elementary School |
21 | — | |
|
Middle School
Oliver W Holmes Middle School |
21 | Not in DB | |
|
High School
Wheeling High School |
214 | Not in DB | |
Property History
| DATE: | EVENT: | PRICE: | SOURCE: |
|---|---|---|---|
| 30 Jun, 2023 | Sold | $430,000 | MRED MLS |
| 6 Mar, 2023 | Under contract | $450,000 | MRED MLS |
| 9 Feb, 2023 | Listed for sale | $450,000 | MRED MLS |
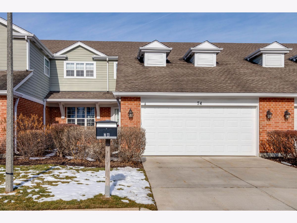
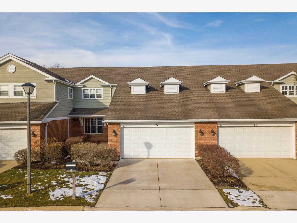
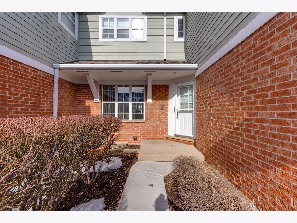
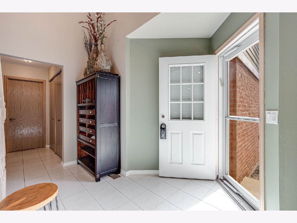
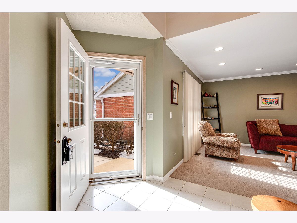
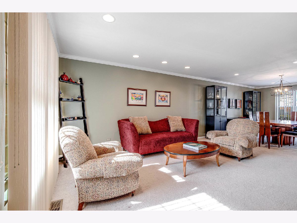
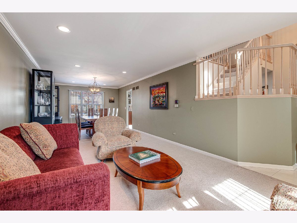
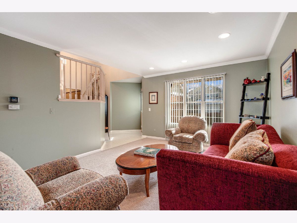
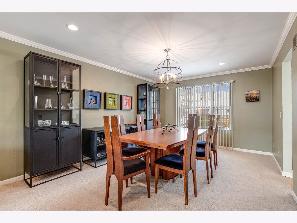
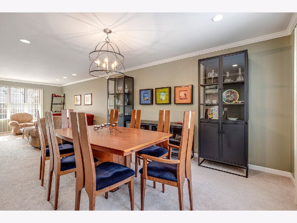
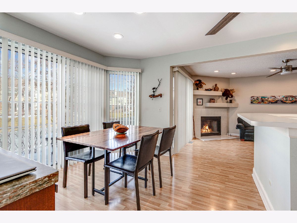
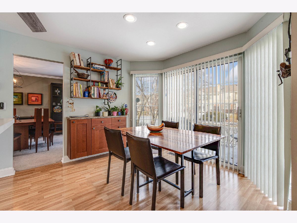
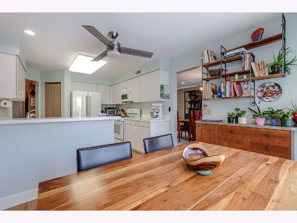
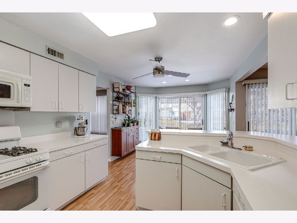
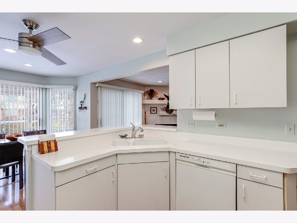
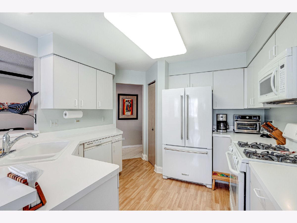
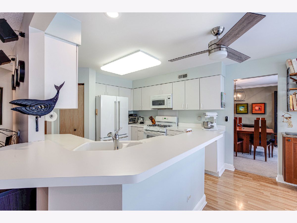
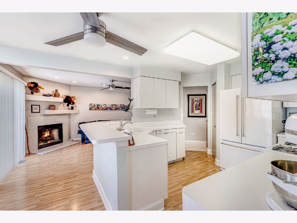
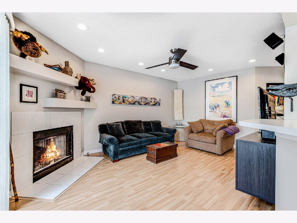
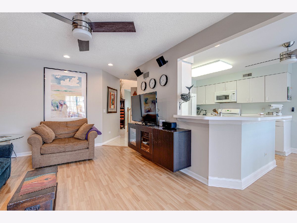
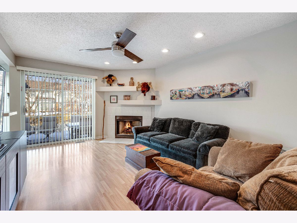
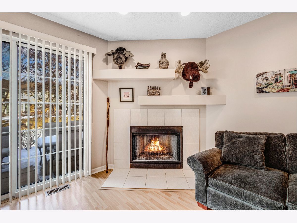
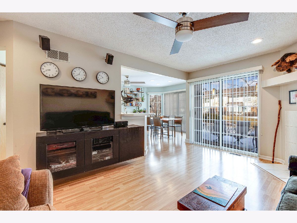
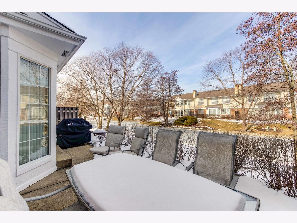
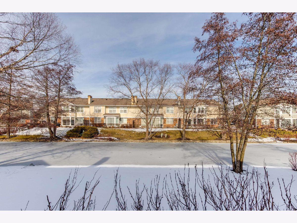
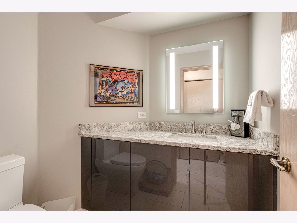
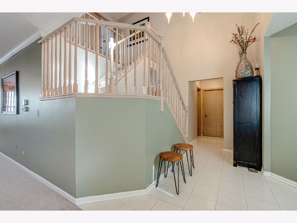
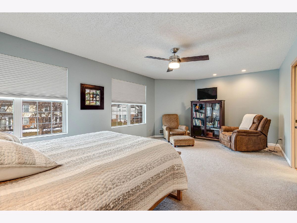
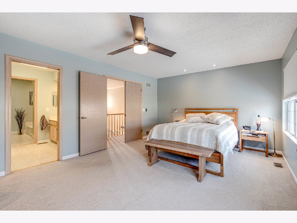
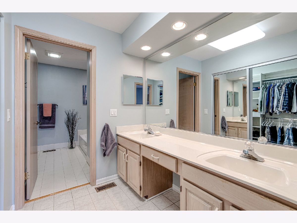
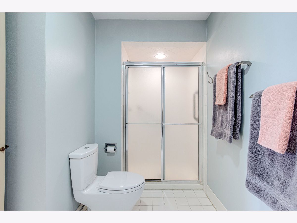
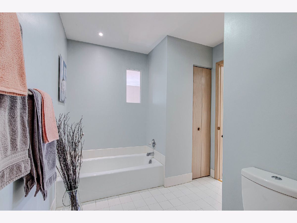
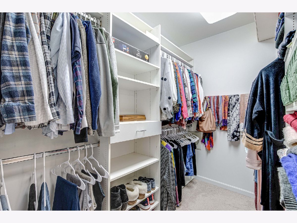
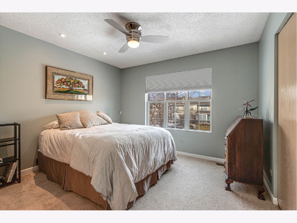
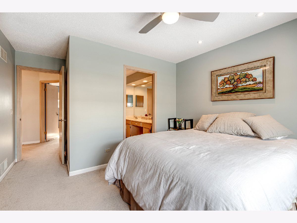
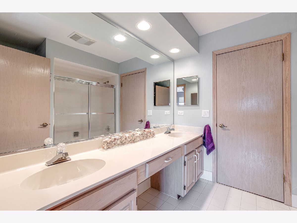
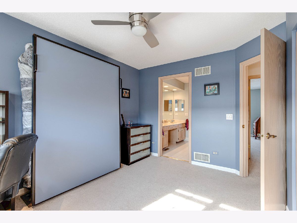
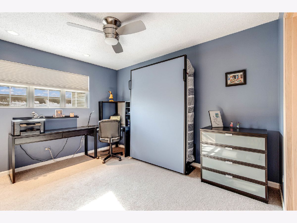
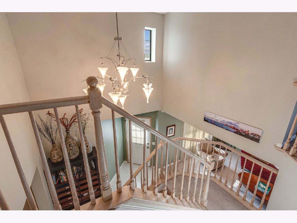
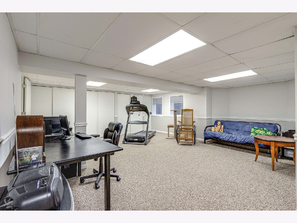
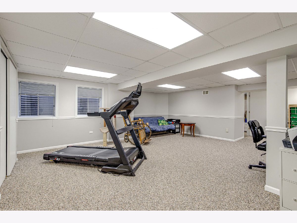
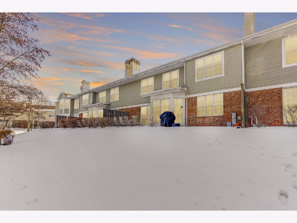
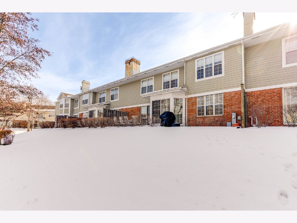
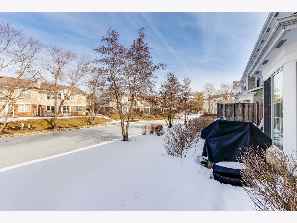
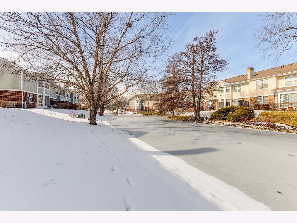
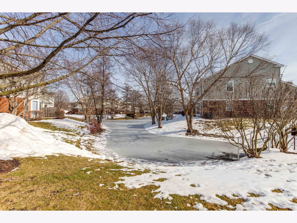
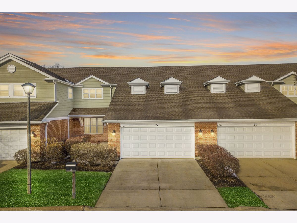
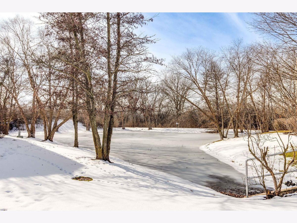
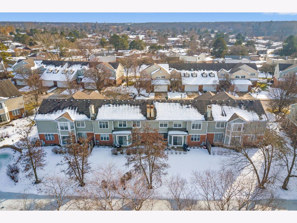
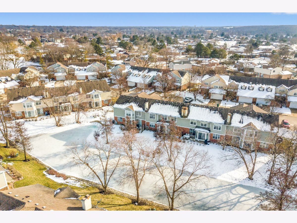
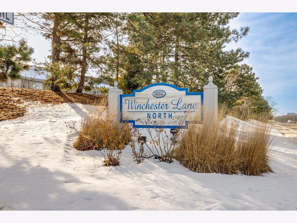
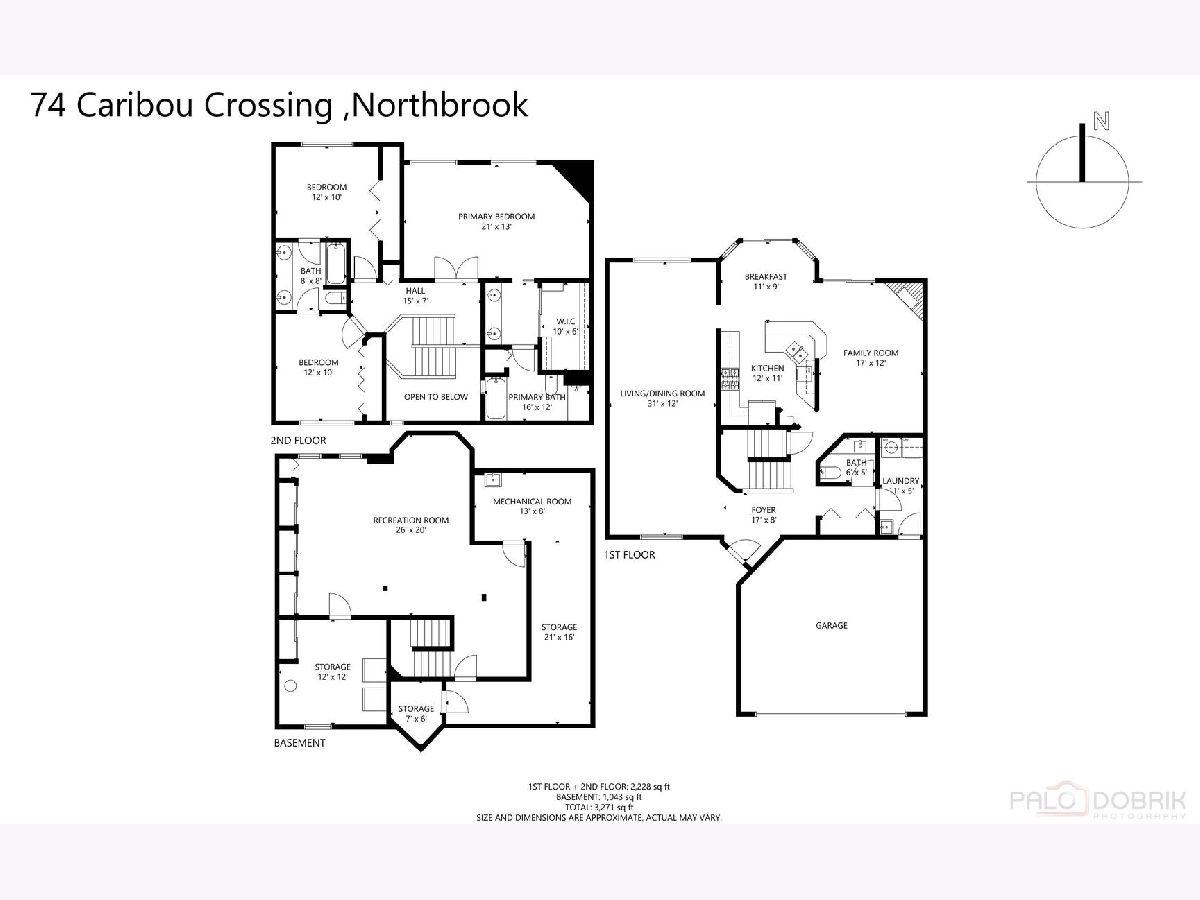
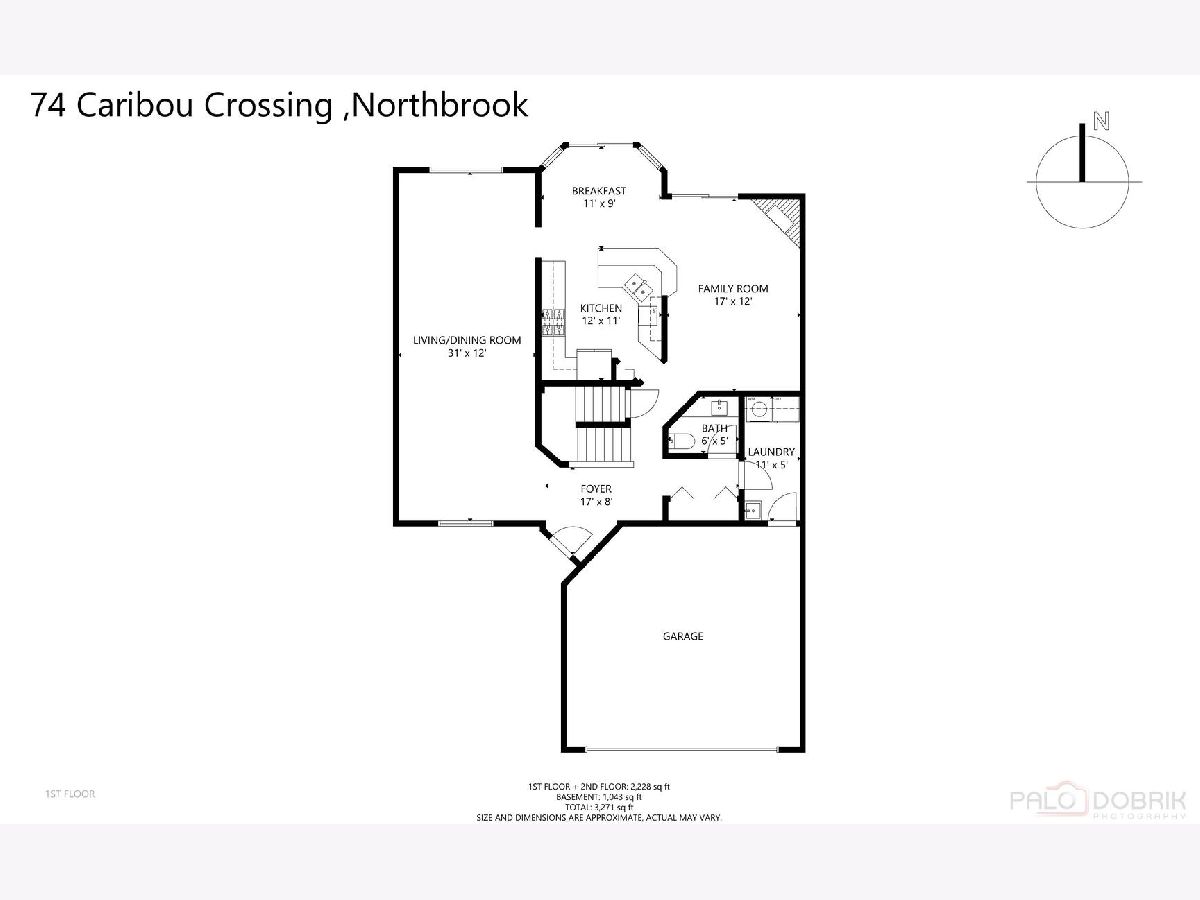
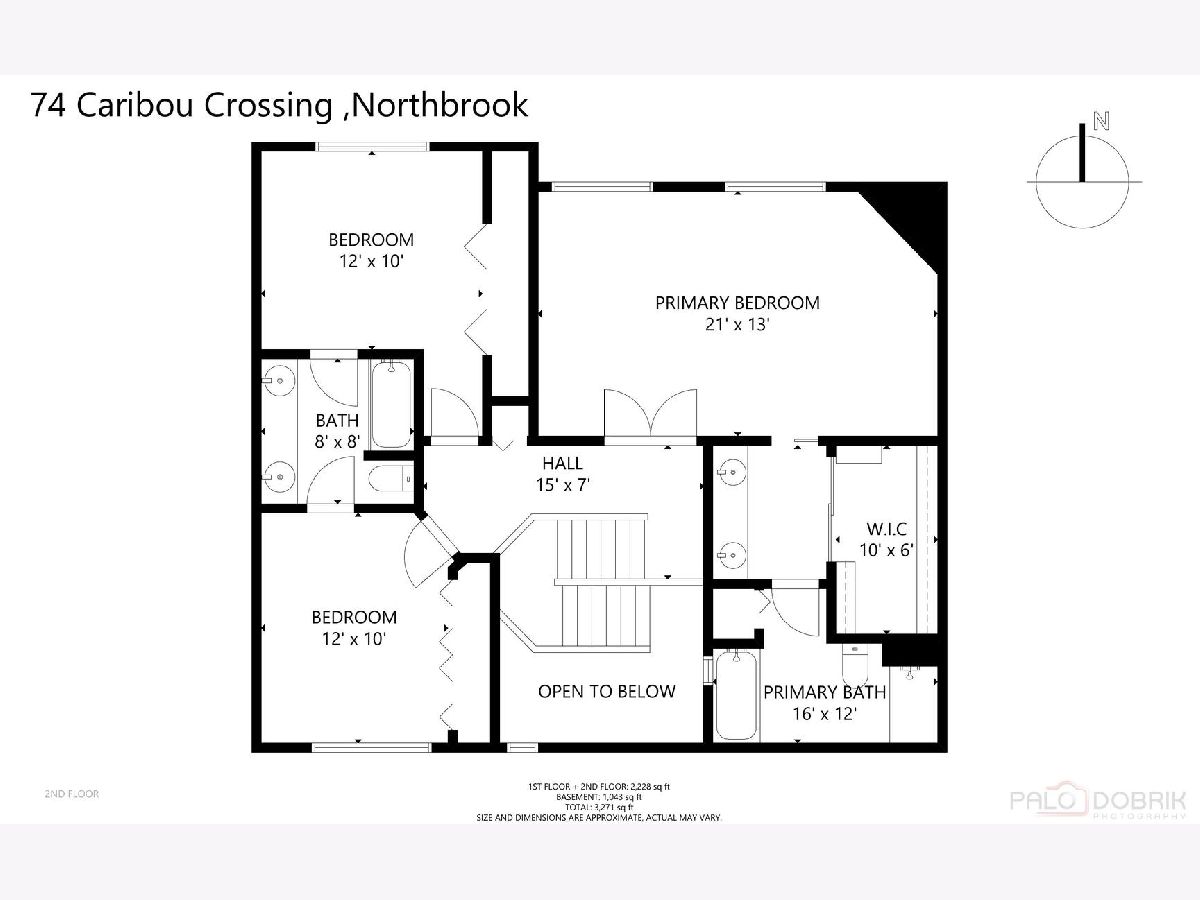
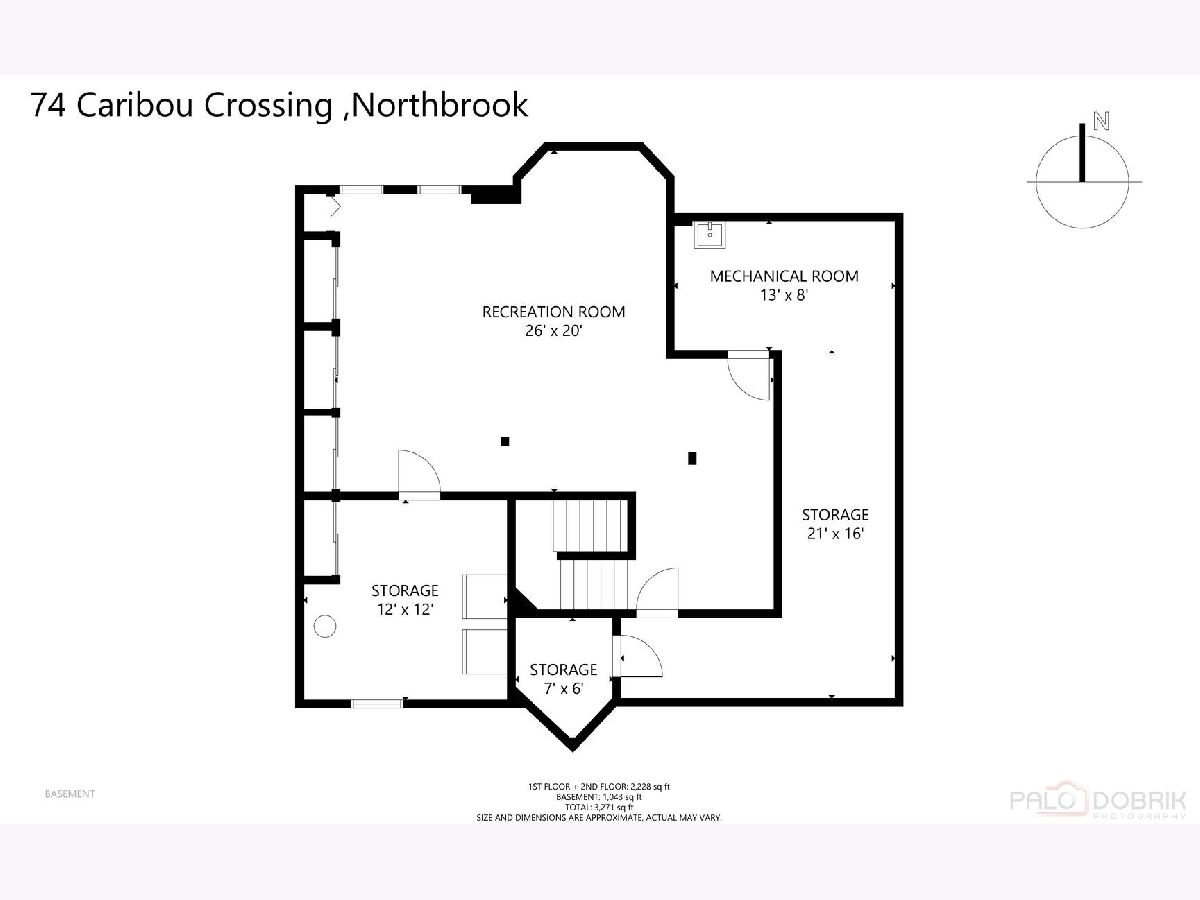
Room Specifics
Total Bedrooms: 3
Bedrooms Above Ground: 3
Bedrooms Below Ground: 0
Dimensions: —
Floor Type: —
Dimensions: —
Floor Type: —
Full Bathrooms: 3
Bathroom Amenities: Separate Shower,Double Sink,Double Shower
Bathroom in Basement: 0
Rooms: —
Basement Description: Finished
Other Specifics
| 2 | |
| — | |
| Concrete | |
| — | |
| — | |
| 36.01 X 83.25 | |
| — | |
| — | |
| — | |
| — | |
| Not in DB | |
| — | |
| — | |
| — | |
| — |
Tax History
| Year | Property Taxes |
|---|---|
| 2023 | $7,647 |
Contact Agent
Nearby Similar Homes
Nearby Sold Comparables
Contact Agent
Listing Provided By
RE/MAX Properties Northwest


