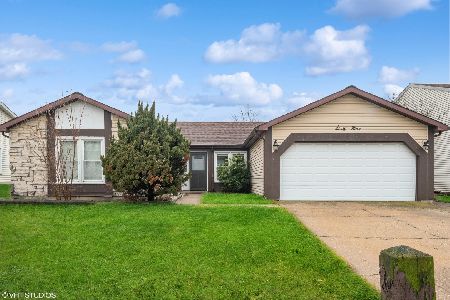74 Hesterman Drive, Glendale Heights, Illinois 60139
$328,000
|
Sold
|
|
| Status: | Closed |
| Sqft: | 1,971 |
| Cost/Sqft: | $162 |
| Beds: | 4 |
| Baths: | 3 |
| Year Built: | 1978 |
| Property Taxes: | $8,140 |
| Days On Market: | 1618 |
| Lot Size: | 0,15 |
Description
DEADLINE FOR HIGHEST AND BEST OFFERS IS 08/19/2021 AT 6:00 PM CST. Welcome Home! Location... Location... Location... Move in ready home in the desirable Westlake subdivision. Freshly painted throughout, newly renovated from top to bottom, all bathrooms, kitchen and floors completely remodeled. Enjoy and relax on the deck in your privately fenced in yard. Won't last long. MLS #11189934
Property Specifics
| Single Family | |
| — | |
| Bi-Level | |
| 1978 | |
| None | |
| SPLIT LEVEL | |
| No | |
| 0.15 |
| Du Page | |
| Westlake | |
| 0 / Not Applicable | |
| None | |
| Public | |
| Public Sewer | |
| 11189934 | |
| 0228206006 |
Nearby Schools
| NAME: | DISTRICT: | DISTANCE: | |
|---|---|---|---|
|
Grade School
Pheasant Ridge Primary School |
16 | — | |
|
Middle School
Glen Hill Primary School |
16 | Not in DB | |
|
High School
Glenbard North High School |
87 | Not in DB | |
Property History
| DATE: | EVENT: | PRICE: | SOURCE: |
|---|---|---|---|
| 14 Oct, 2021 | Sold | $328,000 | MRED MLS |
| 20 Aug, 2021 | Under contract | $318,995 | MRED MLS |
| 14 Aug, 2021 | Listed for sale | $318,995 | MRED MLS |
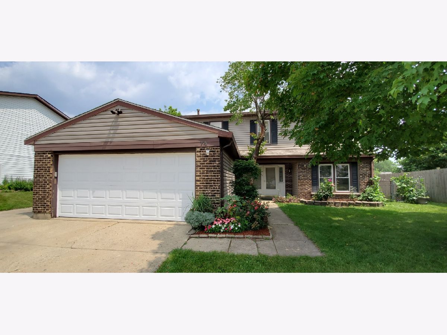
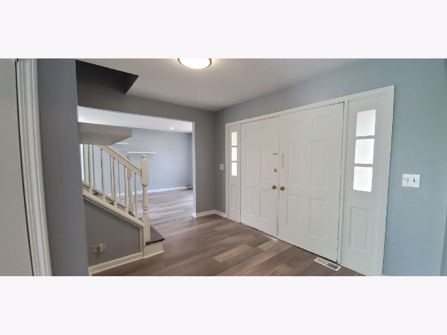
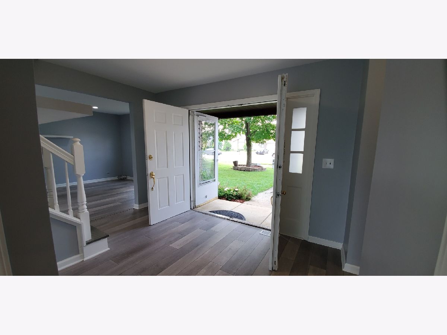
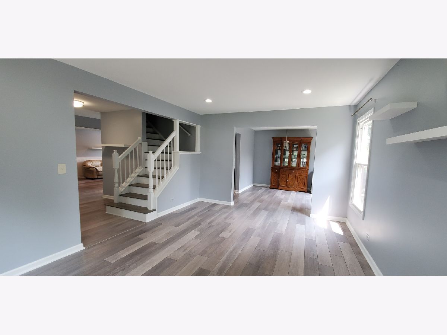
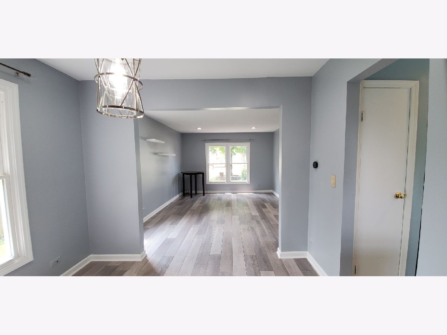
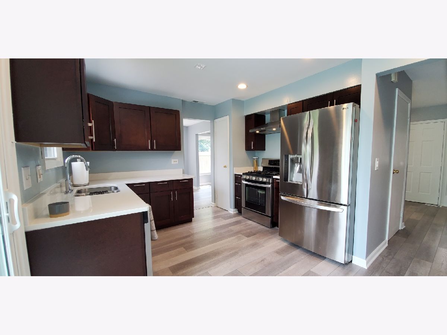
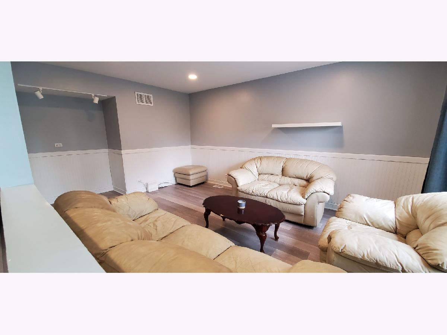
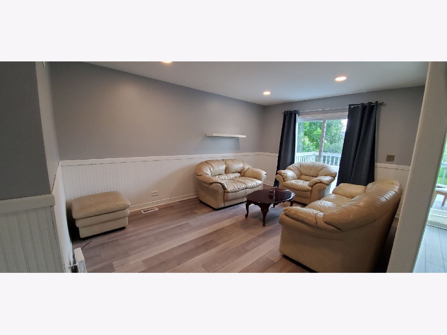
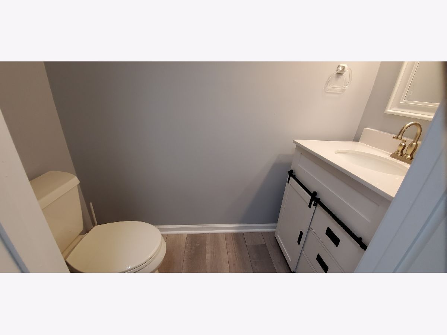
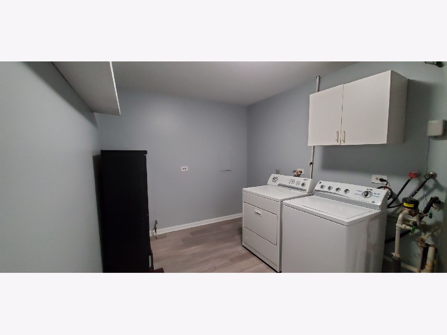
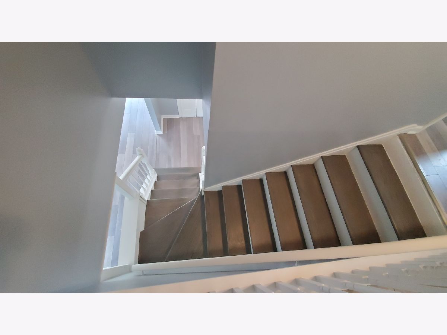
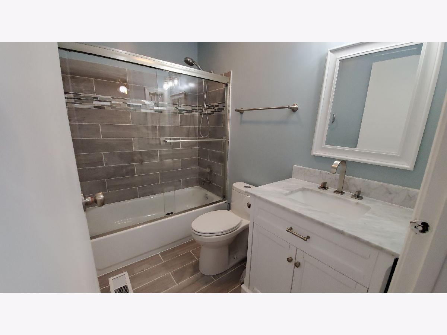
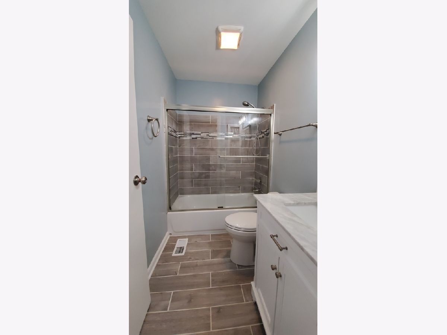
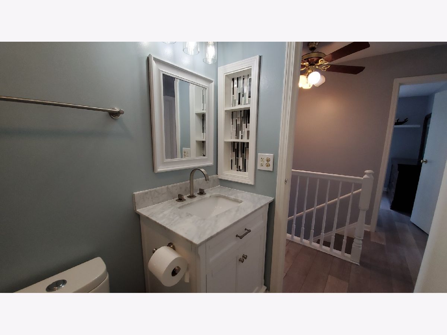
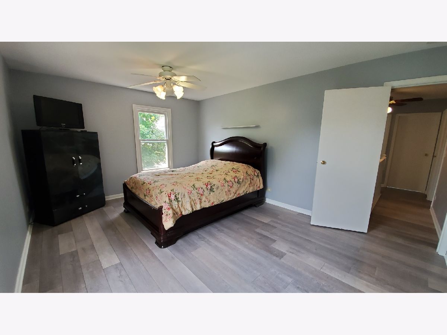
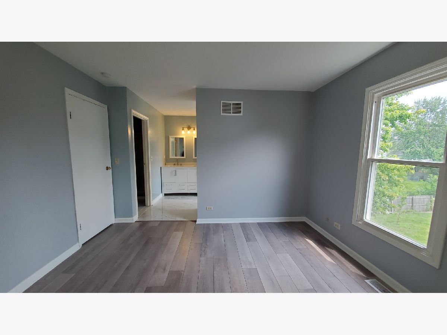
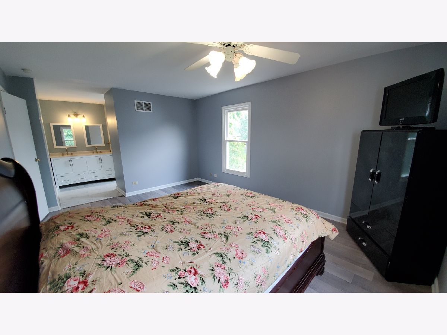
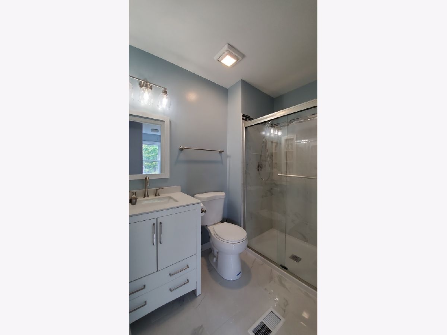
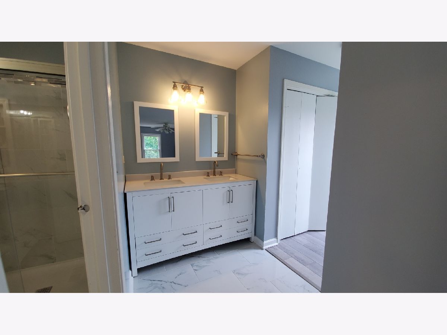
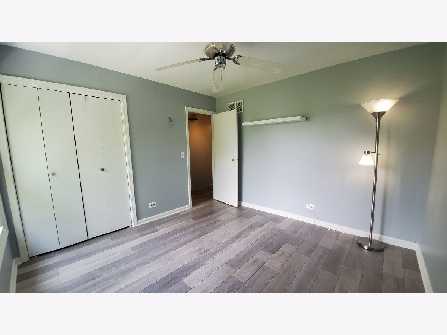
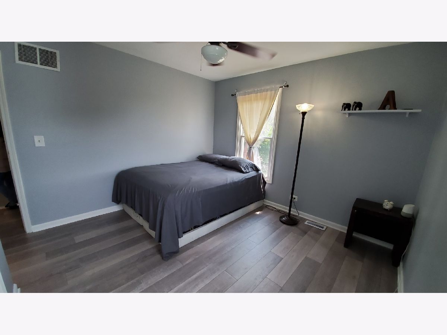
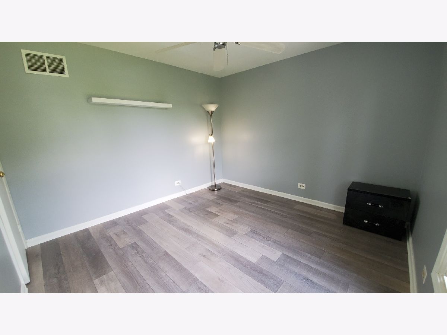
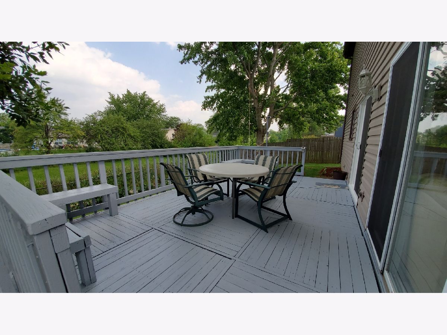
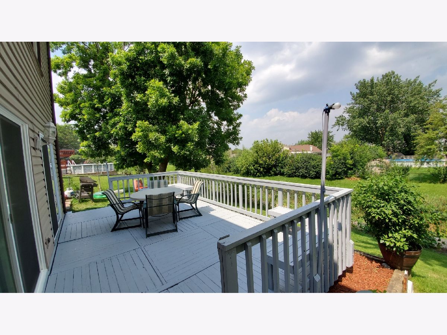
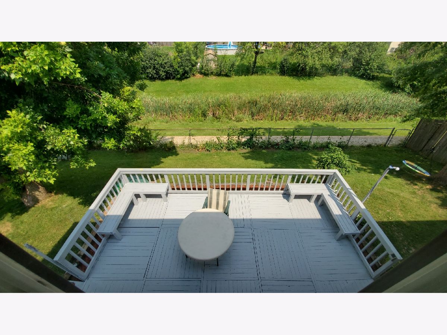
Room Specifics
Total Bedrooms: 4
Bedrooms Above Ground: 4
Bedrooms Below Ground: 0
Dimensions: —
Floor Type: —
Dimensions: —
Floor Type: —
Dimensions: —
Floor Type: —
Full Bathrooms: 3
Bathroom Amenities: Separate Shower,Double Sink
Bathroom in Basement: 0
Rooms: No additional rooms
Basement Description: None
Other Specifics
| 2 | |
| Concrete Perimeter | |
| Concrete | |
| Patio | |
| Fenced Yard | |
| 654 | |
| — | |
| Full | |
| — | |
| — | |
| Not in DB | |
| Park | |
| — | |
| — | |
| — |
Tax History
| Year | Property Taxes |
|---|---|
| 2021 | $8,140 |
Contact Agent
Nearby Similar Homes
Nearby Sold Comparables
Contact Agent
Listing Provided By
Metro Realty Inc.








