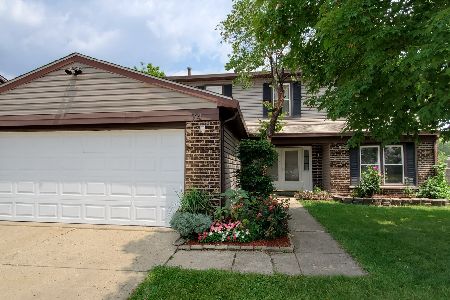80 Hesterman Drive, Glendale Heights, Illinois 60139
$254,000
|
Sold
|
|
| Status: | Closed |
| Sqft: | 1,697 |
| Cost/Sqft: | $150 |
| Beds: | 3 |
| Baths: | 2 |
| Year Built: | 1977 |
| Property Taxes: | $5,665 |
| Days On Market: | 2894 |
| Lot Size: | 0,17 |
Description
Very Well Maintained Raised Ranch. This 3 Bedroom 2 Bath Home Boasts Natural Light Throughout and an Open Floor Plan that is Designed to Entertain. The Main Level Living Room is Very Spacious and Flows Nicely into the Dining Room with Sliding Glass Door Access to a Beautiful 20 x 18 Deck Overlooking the Private Landscaped Yard. Nice Open Kitchen Layout with Plenty of Cabinets and Counter Space. Cozy Lower Level Family Room with Convenient Walk Out Access to Backyard and has a Recessed Custom Fireplace that comes with a Heatilator Type System. This Home has Evidence of Pride of Ownership with New Furnace in 2014 and New Roof in 2015.Home has already Passed City Inspection. Close to Shopping, Restaurants, Schools and the Highways.
Property Specifics
| Single Family | |
| — | |
| — | |
| 1977 | |
| None | |
| CUNNIGHAM | |
| No | |
| 0.17 |
| Du Page | |
| Westlake | |
| 0 / Not Applicable | |
| None | |
| Lake Michigan | |
| Public Sewer | |
| 09859064 | |
| 0228206004 |
Nearby Schools
| NAME: | DISTRICT: | DISTANCE: | |
|---|---|---|---|
|
Grade School
Pheasant Ridge Primary School |
16 | — | |
|
Middle School
Americana Intermediate School |
16 | Not in DB | |
|
High School
Glenbard North High School |
87 | Not in DB | |
|
Alternate Junior High School
Glenside Middle School |
— | Not in DB | |
Property History
| DATE: | EVENT: | PRICE: | SOURCE: |
|---|---|---|---|
| 26 Mar, 2018 | Sold | $254,000 | MRED MLS |
| 19 Feb, 2018 | Under contract | $254,000 | MRED MLS |
| 15 Feb, 2018 | Listed for sale | $254,000 | MRED MLS |
Room Specifics
Total Bedrooms: 3
Bedrooms Above Ground: 3
Bedrooms Below Ground: 0
Dimensions: —
Floor Type: Carpet
Dimensions: —
Floor Type: Carpet
Full Bathrooms: 2
Bathroom Amenities: —
Bathroom in Basement: 0
Rooms: No additional rooms
Basement Description: None
Other Specifics
| 2.5 | |
| Concrete Perimeter | |
| Concrete | |
| Deck, Hot Tub, Above Ground Pool | |
| — | |
| 65X105X77X100 | |
| — | |
| None | |
| — | |
| Range, Microwave, Dishwasher, Refrigerator, Disposal | |
| Not in DB | |
| Curbs, Sidewalks, Street Lights, Street Paved | |
| — | |
| — | |
| Gas Log, Heatilator, Includes Accessories |
Tax History
| Year | Property Taxes |
|---|---|
| 2018 | $5,665 |
Contact Agent
Nearby Similar Homes
Nearby Sold Comparables
Contact Agent
Listing Provided By
DiCianni Realty Inc










