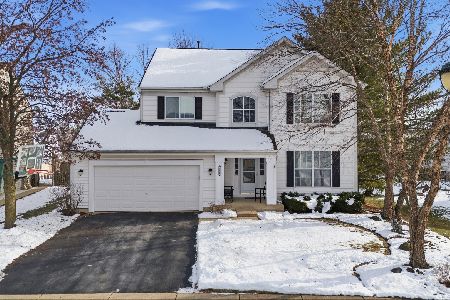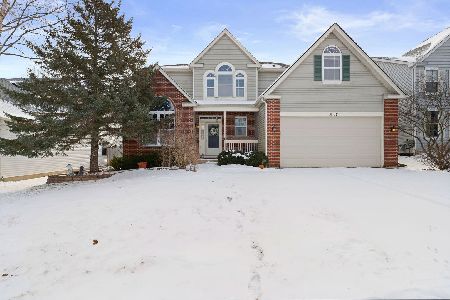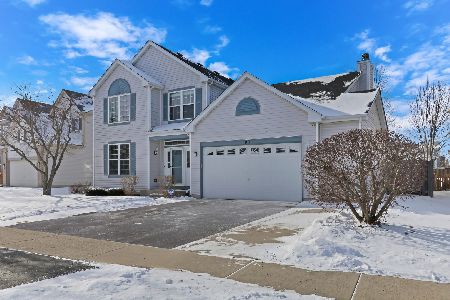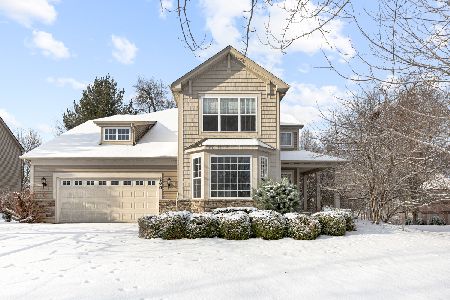74 Savannah Parkway, Round Lake, Illinois 60073
$284,250
|
Sold
|
|
| Status: | Closed |
| Sqft: | 0 |
| Cost/Sqft: | — |
| Beds: | 3 |
| Baths: | 3 |
| Year Built: | 2000 |
| Property Taxes: | $7,188 |
| Days On Market: | 6793 |
| Lot Size: | 0,28 |
Description
**FINANCING FELL THROUGH** **Hot Property!!**Rich & Elegant**Best Yard in Subdivision**Full Fin Bsmt w/4th BR or Den**Expanded FR w/Fireplace**42 Cabs in Kitchen w/Brkfst Bar**Formal DR**Casual Dining Area**9 1st Floor Ceilings**Loft**Master Suite w/21ft Walk-in Closet**Deluxe Mstr Bath**Ceiling Fan in Each BR**Carefree Deck**Custom Shed**Great Location**Great Floor Plan**Great Neighborhood!
Property Specifics
| Single Family | |
| — | |
| Traditional | |
| 2000 | |
| Full | |
| FAIRMONT | |
| No | |
| 0.28 |
| Lake | |
| Valley Lakes | |
| 0 / Not Applicable | |
| None | |
| Public | |
| Sewer-Storm | |
| 06561214 | |
| 05253030140000 |
Nearby Schools
| NAME: | DISTRICT: | DISTANCE: | |
|---|---|---|---|
|
Grade School
Big Hollow Elementary School |
38 | — | |
|
Middle School
Big Hollow School |
38 | Not in DB | |
|
High School
Grant Community High School |
124 | Not in DB | |
Property History
| DATE: | EVENT: | PRICE: | SOURCE: |
|---|---|---|---|
| 31 Dec, 2007 | Sold | $284,250 | MRED MLS |
| 16 Dec, 2007 | Under contract | $299,900 | MRED MLS |
| — | Last price change | $309,900 | MRED MLS |
| 22 Jun, 2007 | Listed for sale | $324,800 | MRED MLS |
| 21 Oct, 2011 | Sold | $184,000 | MRED MLS |
| 13 May, 2011 | Under contract | $179,900 | MRED MLS |
| — | Last price change | $189,900 | MRED MLS |
| 22 Sep, 2010 | Listed for sale | $265,000 | MRED MLS |
| 1 Oct, 2014 | Sold | $218,000 | MRED MLS |
| 3 Aug, 2014 | Under contract | $219,900 | MRED MLS |
| 28 Jul, 2014 | Listed for sale | $219,900 | MRED MLS |
Room Specifics
Total Bedrooms: 3
Bedrooms Above Ground: 3
Bedrooms Below Ground: 0
Dimensions: —
Floor Type: Carpet
Dimensions: —
Floor Type: Carpet
Full Bathrooms: 3
Bathroom Amenities: Separate Shower,Double Sink
Bathroom in Basement: 0
Rooms: Den,Eating Area,Loft,Office,Recreation Room,Utility Room-1st Floor,Workshop
Basement Description: Finished
Other Specifics
| 2 | |
| Concrete Perimeter | |
| Asphalt | |
| Deck | |
| Landscaped | |
| 43X124X134X185 | |
| Unfinished | |
| Full | |
| Vaulted/Cathedral Ceilings | |
| Range, Microwave, Dishwasher, Refrigerator, Disposal | |
| Not in DB | |
| Sidewalks, Street Lights, Street Paved | |
| — | |
| — | |
| Wood Burning |
Tax History
| Year | Property Taxes |
|---|---|
| 2007 | $7,188 |
| 2011 | $7,939 |
| 2014 | $6,028 |
Contact Agent
Nearby Similar Homes
Nearby Sold Comparables
Contact Agent
Listing Provided By
Baird & Warner









