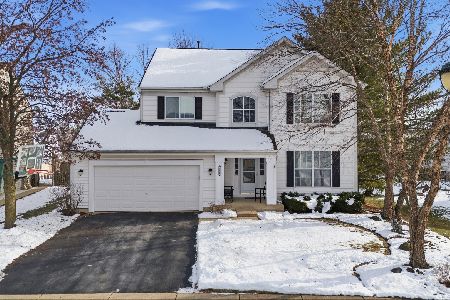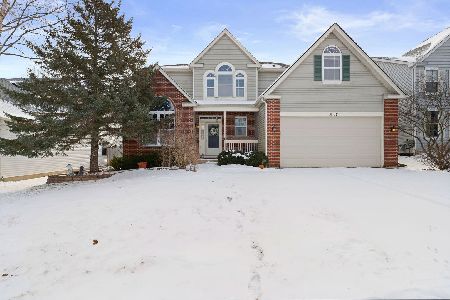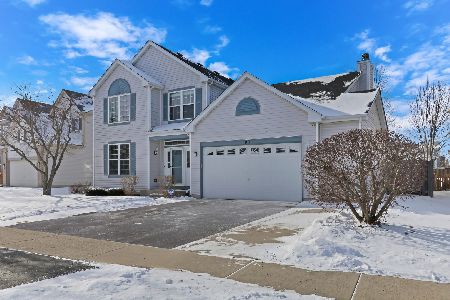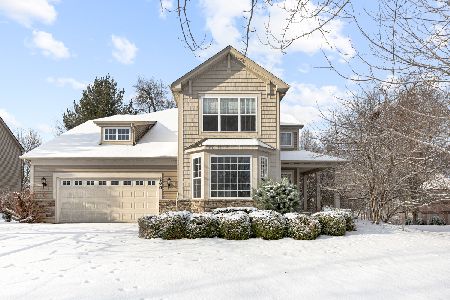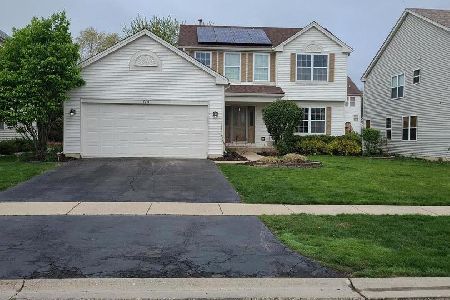84 Savannah Parkway, Round Lake, Illinois 60073
$245,000
|
Sold
|
|
| Status: | Closed |
| Sqft: | 2,744 |
| Cost/Sqft: | $91 |
| Beds: | 4 |
| Baths: | 3 |
| Year Built: | 2000 |
| Property Taxes: | $9,836 |
| Days On Market: | 2973 |
| Lot Size: | 0,33 |
Description
So much space! You will need to get an intercom system to know where each family member is in the house! Great curb appeal. Formal living & dining area for entertaining. Let the chef in you come alive in the huge kitchen featuring a center island, hardwood floors, newer stainless appliances (2016), eating area, and pantry. Two story family room with fireplace to warm your toes! There is even a den/office area with glass french doors. Notice the hardwood flooring on the stairs! The second floor has a great loft to use as an office nook or reading space. Great master bedroom and the luxury bath includes: double sinks, Jacuzzi tub, separate shower and tile flooring. Three other bedrooms and full bathroom too (note the double sinks in the hall bathroom). The basement has a finished bedroom (walk in cedar closet just outside the room). Wait until you see the size of the yard. Great space with patio, pergola, and shed! Roof 2016. All located in Valley Lakes near park, school, and trails
Property Specifics
| Single Family | |
| — | |
| Contemporary | |
| 2000 | |
| Full | |
| — | |
| No | |
| 0.33 |
| Lake | |
| Valley Lakes | |
| 335 / Annual | |
| Insurance | |
| Public | |
| Public Sewer | |
| 09811410 | |
| 05253030130000 |
Nearby Schools
| NAME: | DISTRICT: | DISTANCE: | |
|---|---|---|---|
|
Grade School
Big Hollow Elementary School |
38 | — | |
|
High School
Grant Community High School |
124 | Not in DB | |
Property History
| DATE: | EVENT: | PRICE: | SOURCE: |
|---|---|---|---|
| 2 Jul, 2018 | Sold | $245,000 | MRED MLS |
| 29 Apr, 2018 | Under contract | $250,000 | MRED MLS |
| — | Last price change | $259,900 | MRED MLS |
| 7 Dec, 2017 | Listed for sale | $259,900 | MRED MLS |
Room Specifics
Total Bedrooms: 5
Bedrooms Above Ground: 4
Bedrooms Below Ground: 1
Dimensions: —
Floor Type: Carpet
Dimensions: —
Floor Type: Carpet
Dimensions: —
Floor Type: Carpet
Dimensions: —
Floor Type: —
Full Bathrooms: 3
Bathroom Amenities: Whirlpool,Double Sink
Bathroom in Basement: 0
Rooms: Den,Loft,Bedroom 5
Basement Description: Partially Finished
Other Specifics
| 2 | |
| Concrete Perimeter | |
| Concrete | |
| Patio | |
| — | |
| 44X187X28X131X134 | |
| Unfinished | |
| Full | |
| Vaulted/Cathedral Ceilings, Hardwood Floors, First Floor Laundry | |
| Range, Microwave, Dishwasher, Refrigerator, Washer, Dryer, Disposal | |
| Not in DB | |
| Sidewalks, Street Lights, Street Paved | |
| — | |
| — | |
| Wood Burning, Gas Starter |
Tax History
| Year | Property Taxes |
|---|---|
| 2018 | $9,836 |
Contact Agent
Nearby Similar Homes
Nearby Sold Comparables
Contact Agent
Listing Provided By
Keller Williams Success Realty

