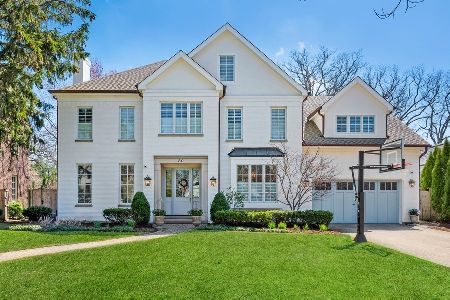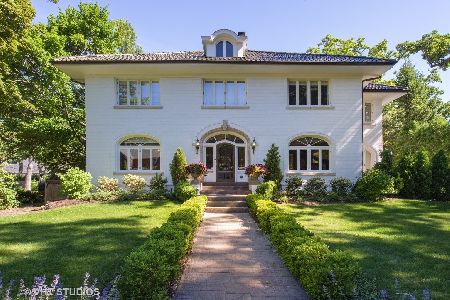74 Tudor Place, Kenilworth, Illinois 60043
$1,862,500
|
Sold
|
|
| Status: | Closed |
| Sqft: | 4,587 |
| Cost/Sqft: | $479 |
| Beds: | 7 |
| Baths: | 8 |
| Year Built: | 2000 |
| Property Taxes: | $45,080 |
| Days On Market: | 3407 |
| Lot Size: | 0,34 |
Description
North Shore elegance & grace at its best in this 2000 Chip Hadley designed English Manor home, carefully refreshed inside & out in August 2016 for today's discerning buyer seeking convenience, flexible floor plan, & space to entertain. All living levels including LL have exquisite millwork, built-in display shelving & cabinetry. Gourmet cook's kitchen adjoins butler's pantry, breakfast room, mud room, & family room w/ direct access to expansive blue stone patio & terraced yard. Spacious 2nd floor master suite offers spa bath, steam shower, 2 WIC; 4 additional bedrooms, 2 baths, large laundry room & wall of built-ins. 3rd floor w/ 2 bedrooms, full bath & open bonus space. LL w/ 10 ft ceilings, custom bar overlooking large recreational area, exercise room or 8th bedroom, full bath & organized storage area w/ potential as home theatre. 4 zoned HVAC, attached heated 3 car garage. Home Warranty. Steps to Plaza del Lago, Kenilworth Beach, Mahoney Park, a National Register landmark.
Property Specifics
| Single Family | |
| — | |
| English | |
| 2000 | |
| Full | |
| — | |
| No | |
| 0.34 |
| Cook | |
| — | |
| 0 / Not Applicable | |
| None | |
| Lake Michigan | |
| Public Sewer | |
| 09346059 | |
| 05271130380000 |
Nearby Schools
| NAME: | DISTRICT: | DISTANCE: | |
|---|---|---|---|
|
Grade School
The Joseph Sears School |
38 | — | |
|
Middle School
The Joseph Sears School |
38 | Not in DB | |
|
High School
New Trier Twp H.s. Northfield/wi |
203 | Not in DB | |
Property History
| DATE: | EVENT: | PRICE: | SOURCE: |
|---|---|---|---|
| 16 Dec, 2016 | Sold | $1,862,500 | MRED MLS |
| 18 Oct, 2016 | Under contract | $2,199,000 | MRED MLS |
| 19 Sep, 2016 | Listed for sale | $2,199,000 | MRED MLS |
Room Specifics
Total Bedrooms: 7
Bedrooms Above Ground: 7
Bedrooms Below Ground: 0
Dimensions: —
Floor Type: Carpet
Dimensions: —
Floor Type: Carpet
Dimensions: —
Floor Type: Carpet
Dimensions: —
Floor Type: —
Dimensions: —
Floor Type: —
Dimensions: —
Floor Type: —
Full Bathrooms: 8
Bathroom Amenities: Separate Shower,Double Sink
Bathroom in Basement: 1
Rooms: Bedroom 5,Bedroom 6,Bedroom 7,Breakfast Room,Library,Recreation Room,Exercise Room,Mud Room,Bonus Room
Basement Description: Finished
Other Specifics
| 3 | |
| Concrete Perimeter | |
| — | |
| Patio | |
| Corner Lot,Cul-De-Sac,Fenced Yard,Landscaped | |
| 93 X 160 | |
| — | |
| Full | |
| Bar-Wet, Hardwood Floors, Second Floor Laundry | |
| Double Oven, Range, Microwave, Dishwasher, Refrigerator, Bar Fridge, Washer, Dryer, Disposal, Wine Refrigerator | |
| Not in DB | |
| Sidewalks, Street Lights, Street Paved | |
| — | |
| — | |
| — |
Tax History
| Year | Property Taxes |
|---|---|
| 2016 | $45,080 |
Contact Agent
Nearby Similar Homes
Nearby Sold Comparables
Contact Agent
Listing Provided By
Coldwell Banker Residential









