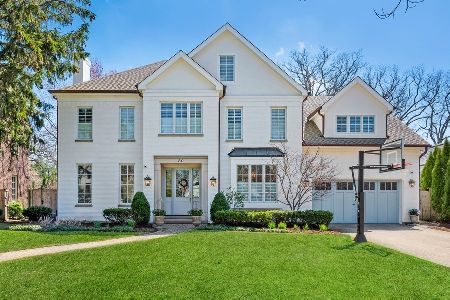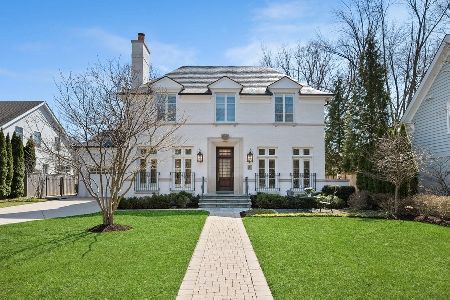80 Tudor Place, Kenilworth, Illinois 60043
$3,900,000
|
Sold
|
|
| Status: | Closed |
| Sqft: | 4,781 |
| Cost/Sqft: | $795 |
| Beds: | 5 |
| Baths: | 7 |
| Year Built: | 1998 |
| Property Taxes: | $86,892 |
| Days On Market: | 289 |
| Lot Size: | 0,30 |
Description
Gracefully welcomed by two elegant gas-lit lanterns mounted on a beautiful brick perimeter wall as you enter Tudor Court, this sensational white brick Colonial exudes a beachy coastal elegance with impeccable design highlighted by layers of light pale hues of color, grey-washed oak stained floors, crisp white marbles & quartz stones and wallpapers in a tranquil array of natural textures. Rebuilt with no expense spared in 2021, this 6 bed/6.1 bath masterpiece offers an unparalleled blend of sophistication & modern comfort. Step through the grand atrium foyer, where vaulted ceilings, a cascading staircase & soaring heights set the tone for the exceptional design within. Sun-drenched living room with a sleek white Carrara marble FP sets a luxurious relaxed tone with built-in shelving & flows seamlessly into the chic dining room, adorned with Stroheim grasscloth wallpaper & Visual Comfort lighting. At the heart of the home, the sun-drenched, state-of-the-art Chef's kitchen boasts Quartz countertops, a shimmering mother-of-pearl backsplash, Wolf & Sub-Zero appliances, and a spacious island with breakfast bar seating. A stylish butler's pantry featuring deep navy cabinetry, brass accents, and an Ann Sacks backsplash, elevates the entertaining experience. The kitchen and family room open to an entertainer's dream outdoor retreat-complete with a resort-style pool and hot tub, two inviting fire pit areas, a built-in grill with a granite island, and an expansive patio designed for unforgettable gatherings. A first-floor office with custom built-ins and a mudroom with built-in cubbies provide both functionality and style, leading to the attached heated two-car garage. The expansive second floor offers a true luxe primary suite with two walk-in closets, a serene spa Carrara marble bath accented with basket weave tile heated floors, dual vanities, soaking tub & shower. Three additional en-suite bedrooms of wonderful size all outfitted with customized designer baths. Fab laundry room with artisan tiled floors & custom cabinetry with double washers & dryers. Step up to the 3rd floor to discover an unexpected & fantastic second sunlit rec room/ 2nd office space with a custom breakfast bar, and 5th bedroom with a stunning tailored bath. This is an ideal in-law suite/nanny's quarters or teenage retreat. The lower level is a showstopper, featuring a sleek & stylish rec room with a custom bar accented with brass shelving, a fully equipped workout room with beveled mirrors and padded floors, a 6th bedroom, and a full bath. This extraordinary home is the perfect fusion of timeless elegance, modern amenities, and effortless coastal charm that is appealing to everyone. Best yet, steps to the new unveiling of Plaza del Lago as the developers who did the Royal Poinciana in Palm Beach are elevating this favorite lakefront destination to a whole new level of luxury. Grab your coffee at Starbucks, head to the beach, stop at Convito Cafe for a late lunch, and stroll Sheridan Road during sunset. This special home is relaxed luxury in the heart of fabulous living!
Property Specifics
| Single Family | |
| — | |
| — | |
| 1998 | |
| — | |
| — | |
| No | |
| 0.3 |
| Cook | |
| — | |
| — / Not Applicable | |
| — | |
| — | |
| — | |
| 12325307 | |
| 05271130370000 |
Nearby Schools
| NAME: | DISTRICT: | DISTANCE: | |
|---|---|---|---|
|
Grade School
The Joseph Sears School |
38 | — | |
|
Middle School
The Joseph Sears School |
38 | Not in DB | |
|
High School
New Trier Twp H.s. Northfield/wi |
203 | Not in DB | |
Property History
| DATE: | EVENT: | PRICE: | SOURCE: |
|---|---|---|---|
| 6 Jun, 2008 | Sold | $2,225,000 | MRED MLS |
| 24 Apr, 2008 | Under contract | $2,550,000 | MRED MLS |
| 18 Feb, 2008 | Listed for sale | $2,550,000 | MRED MLS |
| 26 May, 2022 | Sold | $3,500,000 | MRED MLS |
| 26 Apr, 2022 | Under contract | $3,395,000 | MRED MLS |
| 23 Apr, 2022 | Listed for sale | $3,395,000 | MRED MLS |
| 17 Apr, 2025 | Sold | $3,900,000 | MRED MLS |
| 4 Apr, 2025 | Under contract | $3,799,900 | MRED MLS |
| 2 Apr, 2025 | Listed for sale | $3,799,900 | MRED MLS |
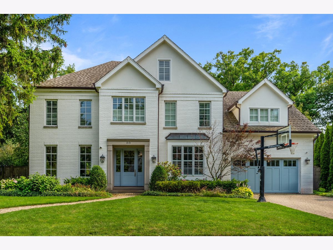
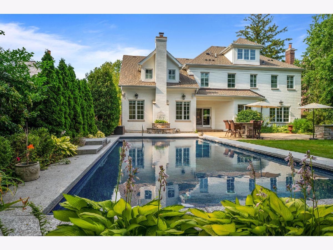
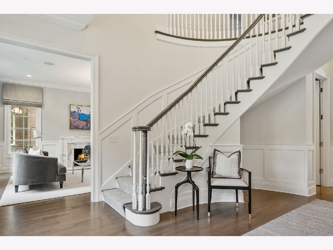
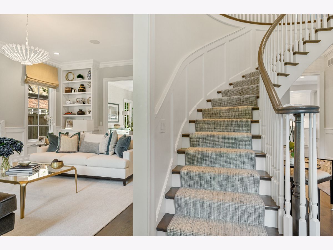
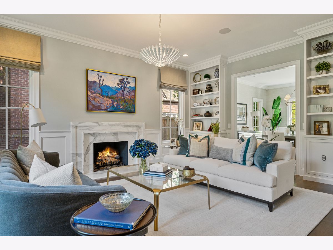
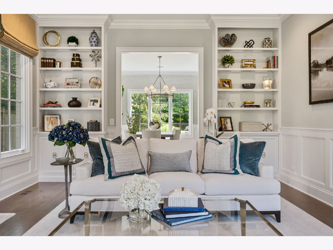
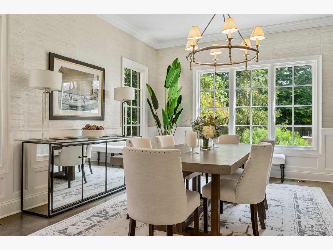
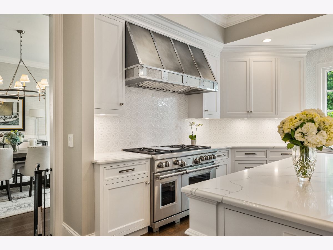
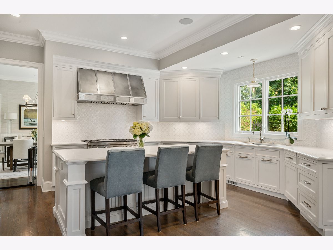
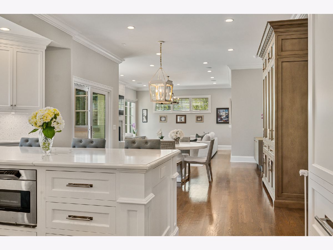
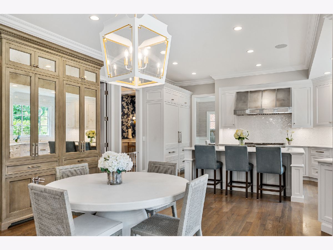
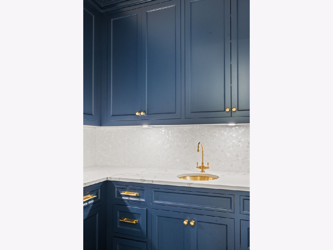
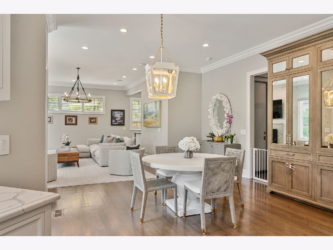
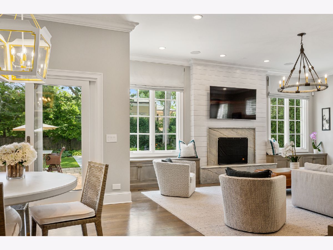
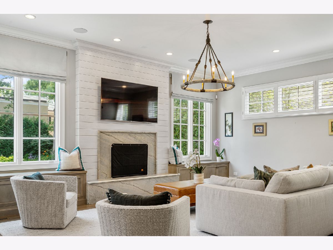
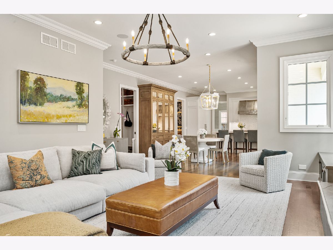
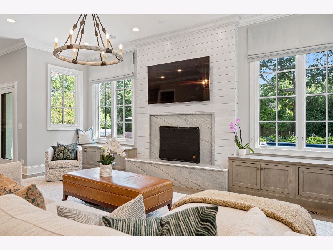
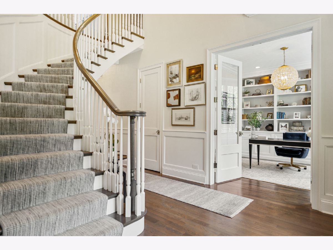
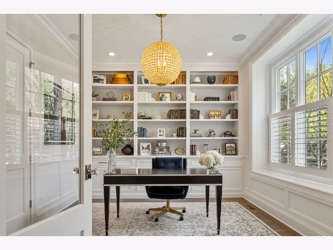
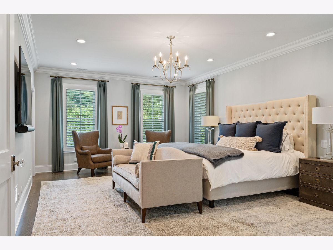
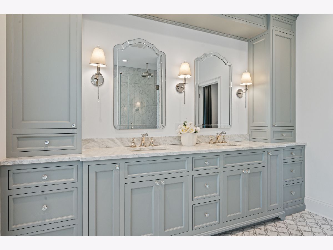
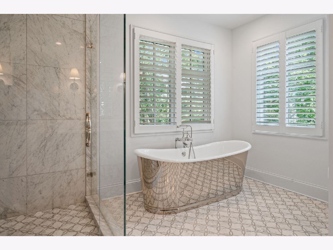
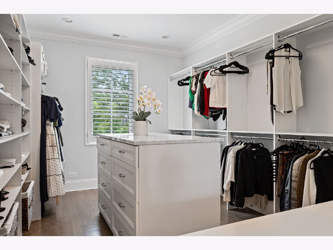
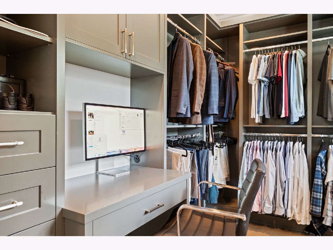
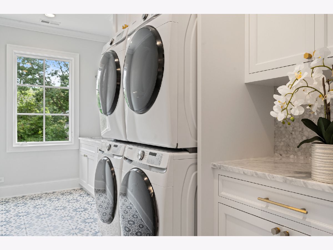
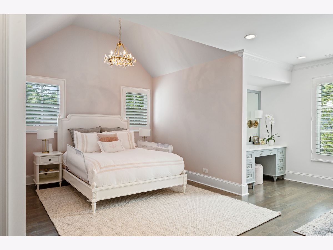
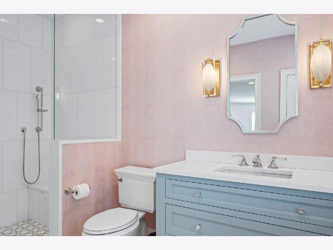
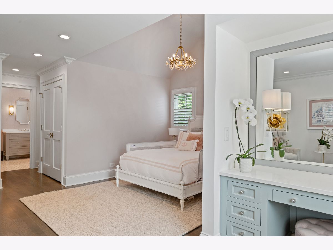
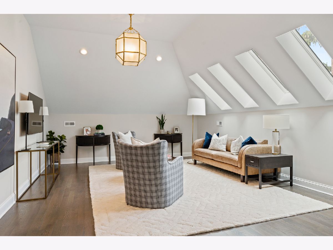
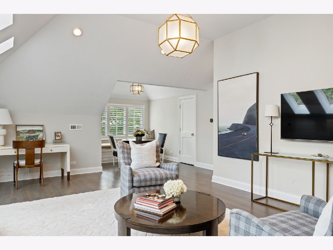
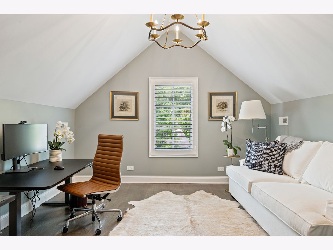
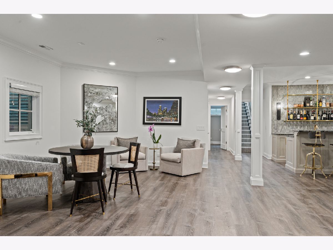
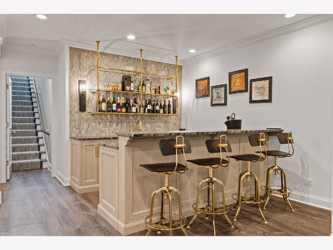
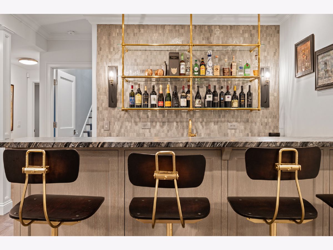
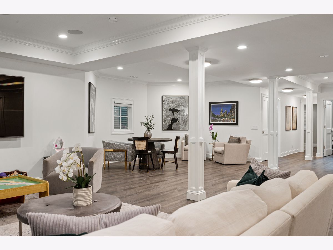
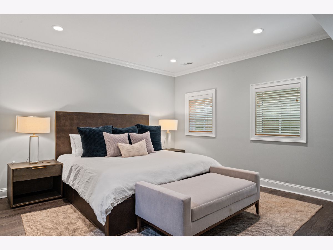
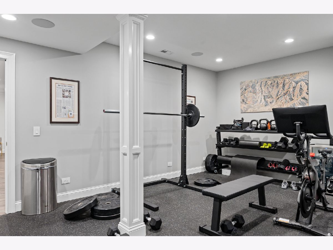
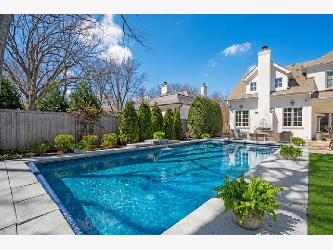
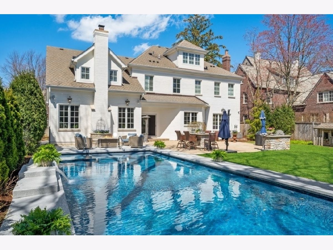
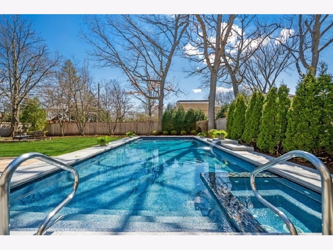
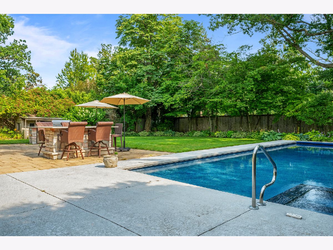
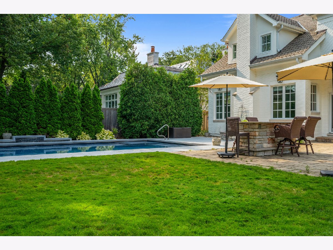
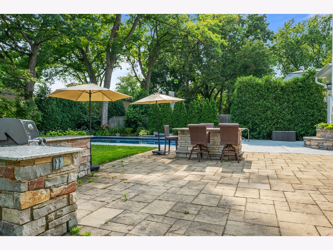
Room Specifics
Total Bedrooms: 6
Bedrooms Above Ground: 5
Bedrooms Below Ground: 1
Dimensions: —
Floor Type: —
Dimensions: —
Floor Type: —
Dimensions: —
Floor Type: —
Dimensions: —
Floor Type: —
Dimensions: —
Floor Type: —
Full Bathrooms: 7
Bathroom Amenities: Separate Shower,Double Sink
Bathroom in Basement: 1
Rooms: —
Basement Description: —
Other Specifics
| 2 | |
| — | |
| — | |
| — | |
| — | |
| 12880 | |
| — | |
| — | |
| — | |
| — | |
| Not in DB | |
| — | |
| — | |
| — | |
| — |
Tax History
| Year | Property Taxes |
|---|---|
| 2008 | $35,480 |
| 2022 | $12,589 |
| 2025 | $86,892 |
Contact Agent
Nearby Similar Homes
Nearby Sold Comparables
Contact Agent
Listing Provided By
@properties Christie's International Real Estate





