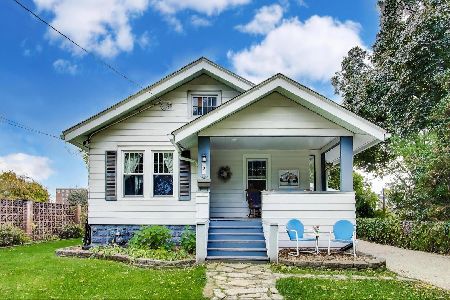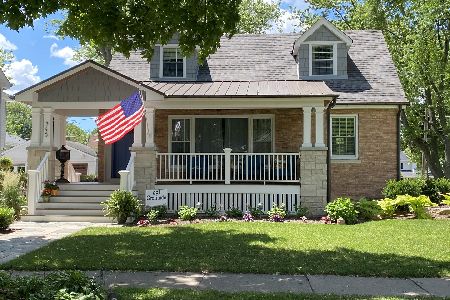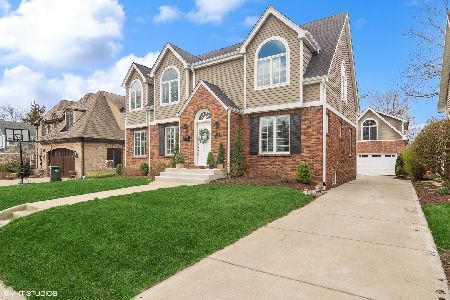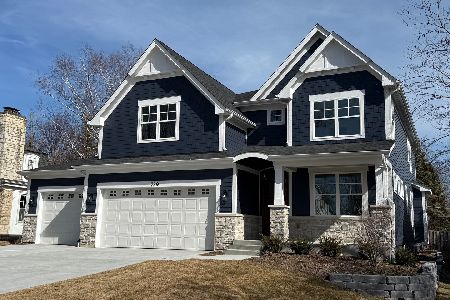740 Belmont Avenue, Arlington Heights, Illinois 60004
$815,000
|
Sold
|
|
| Status: | Closed |
| Sqft: | 3,217 |
| Cost/Sqft: | $261 |
| Beds: | 5 |
| Baths: | 4 |
| Year Built: | 1950 |
| Property Taxes: | $13,480 |
| Days On Market: | 1994 |
| Lot Size: | 0,00 |
Description
Premium location in sought after neighborhood of Arlington Heights is this Impeccably Remodeled, Expanded and Designed home! Quiet Tree line street, amazing landscape & darling front porch presents great curb appeal. Opening into home you will love the rich hardwood floors, handsome trim, arched entries and bright natural light through out. Living room is centered around the fireplace with millwork mantle - gas start -wood-burning for ease. Family room is perfect for cozy movie nights and overlooks front yard! Dining room highlighted with a brick accent wall, on trend lighting and flows to kitchen. Impeccable Full Kitchen Remodel features timeless custom wood cabinetry, gracious center island with storage, the ultimate display glass front cabinetry with built in storage for your gorgeous pieces, All upgraded stainless appliances including a warming drawer - perfect for entertaining! Sunny eating area and adjacent desk! Mud room with laundry and sink presents flawless use of space with more custom cabinetry, hooks and racks to keep you organized! Main Floor office offers a french door for privacy but can easily be turned into your 6th Bedroom! Ultimate Primary Bedroom includes vaulted ceiling, oversized walk in closet with built in organizers, and spa bath featuring dual sinks, marble counter & floor, stunning custom tile work in walk in shower and classic claw foot tub for relaxing! All bedrooms are spacious and have great closets. Bedroom 5 is a wonderful bonus ensuite with it's own Private FULL Bathroom! Full Finished Basement has a generous game room/rec space with built in dry bar and beverage refrigerator. Another finished space currently holds gym equipment and would make an ideal craft or playroom too! HUGE Storage Room and Workshop for all the tools and seasonal items. ACCESS to Backyard from basment is great surprise! Backyard is simply stunning with an oversized brick paver patio, built in fire-pit and mature landscape giving you year round interest! Garage has a an expanded roof line and is finished providing a sheltered patio area for grilling, entertaining - to increase your usable yard space no matter what the weather brings! IDEAL Location to walk to Town, Train, Shopping, Dining, Award winning Parks and Library! Top rated schools include - "Walk to St James, Olive Elementary, Thomas Middle School, St Viator HS and school bus service to John Hersey HS". This home is simply pristine inside and out!
Property Specifics
| Single Family | |
| — | |
| — | |
| 1950 | |
| Full | |
| CUSTOM EXPANDED REMODELED | |
| No | |
| — |
| Cook | |
| — | |
| — / Not Applicable | |
| None | |
| Lake Michigan | |
| Public Sewer | |
| 10753795 | |
| 03291170180000 |
Nearby Schools
| NAME: | DISTRICT: | DISTANCE: | |
|---|---|---|---|
|
Grade School
Olive-mary Stitt School |
25 | — | |
|
Middle School
Thomas Middle School |
25 | Not in DB | |
|
High School
John Hersey High School |
214 | Not in DB | |
Property History
| DATE: | EVENT: | PRICE: | SOURCE: |
|---|---|---|---|
| 4 Oct, 2013 | Sold | $482,500 | MRED MLS |
| 13 Aug, 2013 | Under contract | $505,000 | MRED MLS |
| — | Last price change | $529,000 | MRED MLS |
| 23 May, 2013 | Listed for sale | $545,000 | MRED MLS |
| 28 Aug, 2015 | Under contract | $0 | MRED MLS |
| 21 Jul, 2015 | Listed for sale | $0 | MRED MLS |
| 20 Aug, 2020 | Sold | $815,000 | MRED MLS |
| 7 Jul, 2020 | Under contract | $839,000 | MRED MLS |
| 1 Jul, 2020 | Listed for sale | $839,000 | MRED MLS |
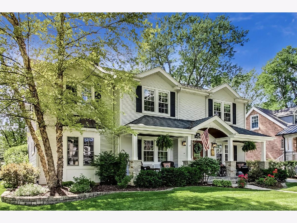
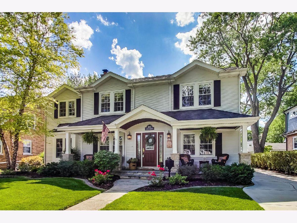
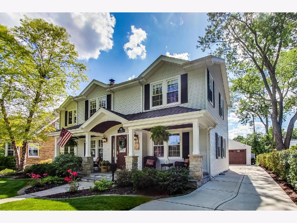
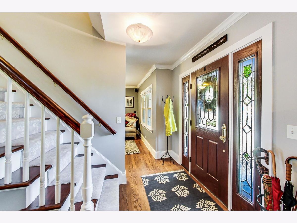
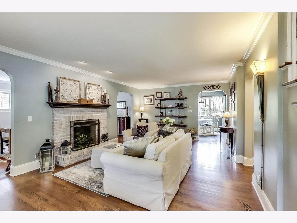
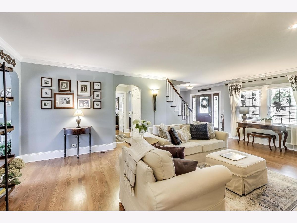
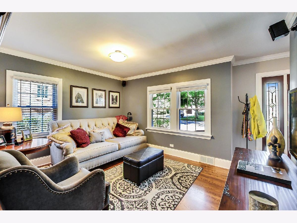
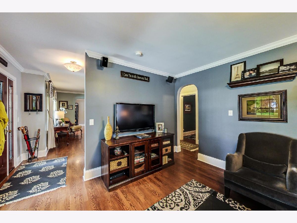
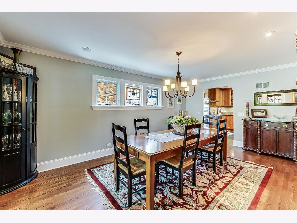
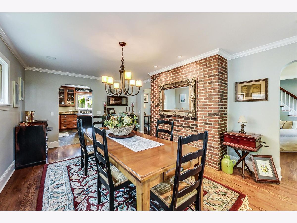
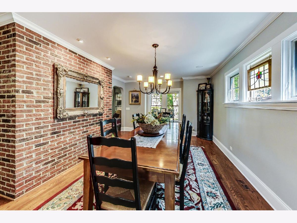
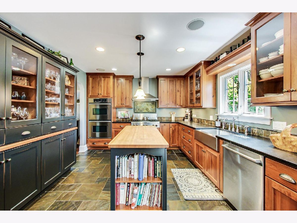
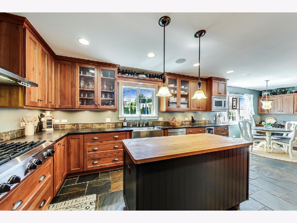
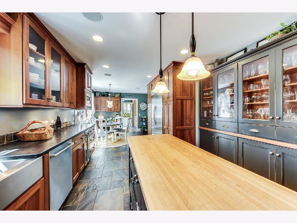
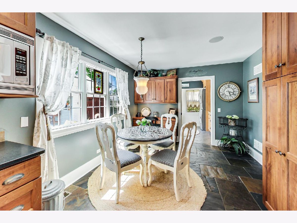
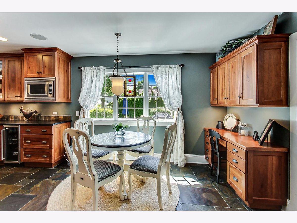
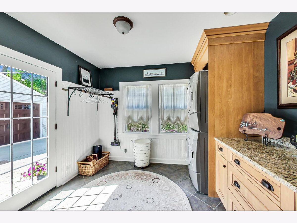
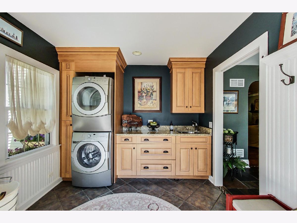
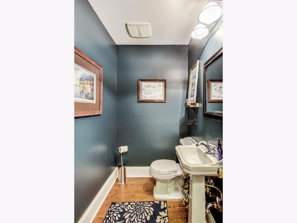
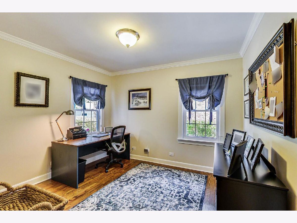
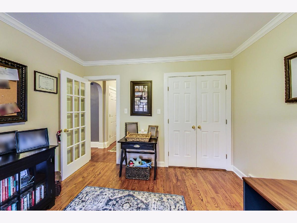
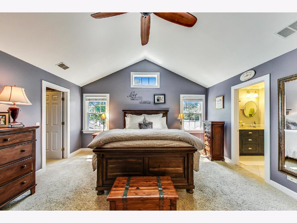
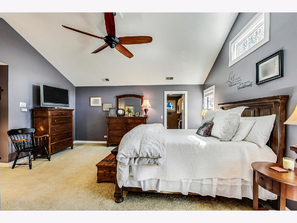
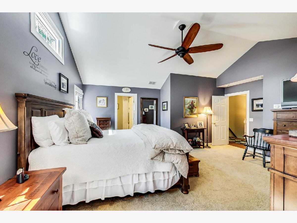
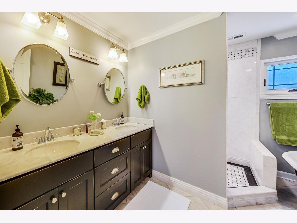
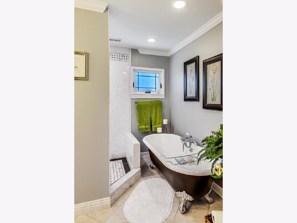
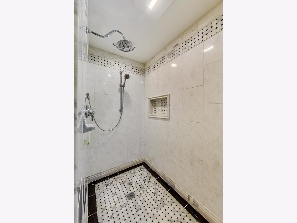
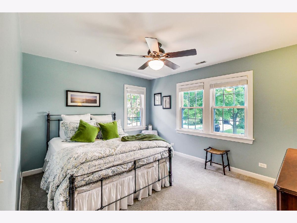
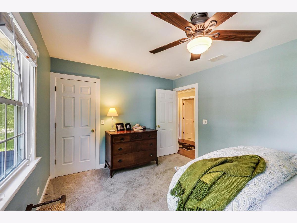
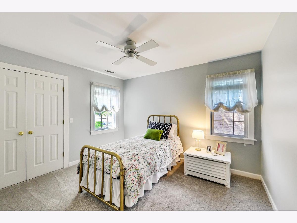
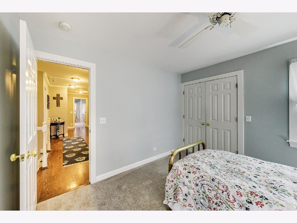
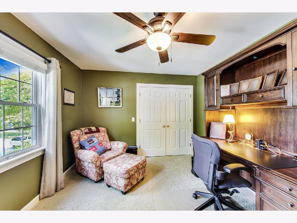
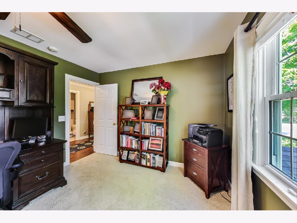
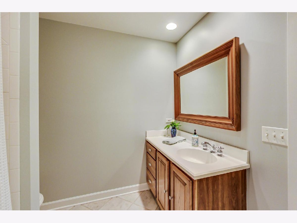
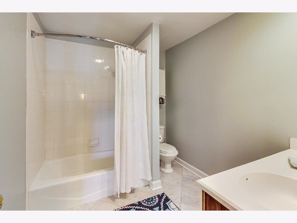
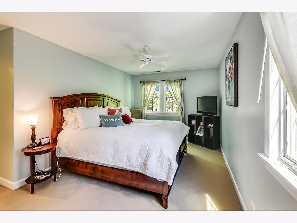
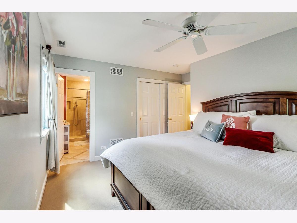
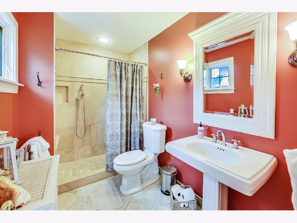
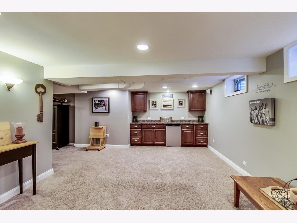
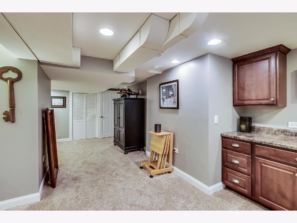
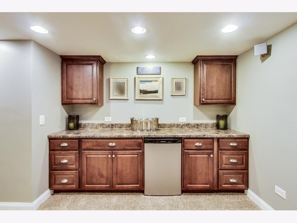
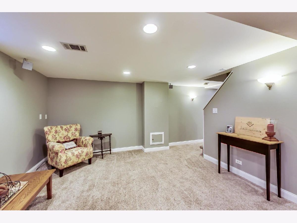
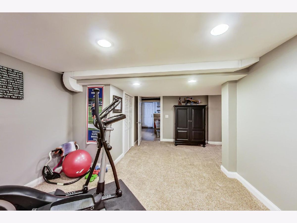
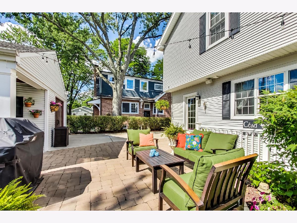
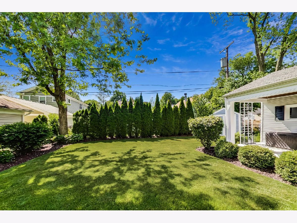
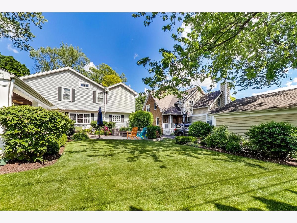
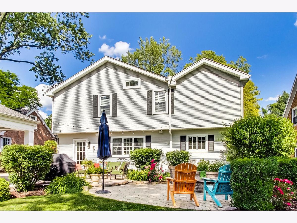
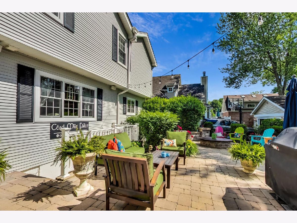
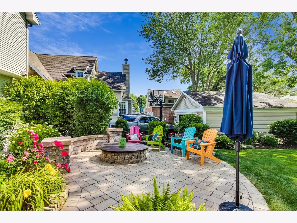
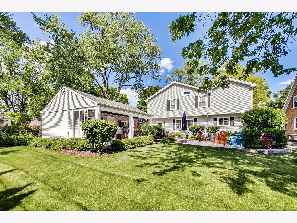
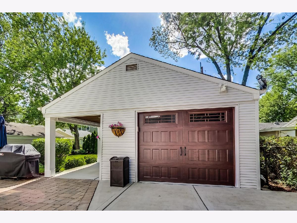
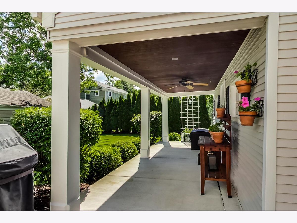
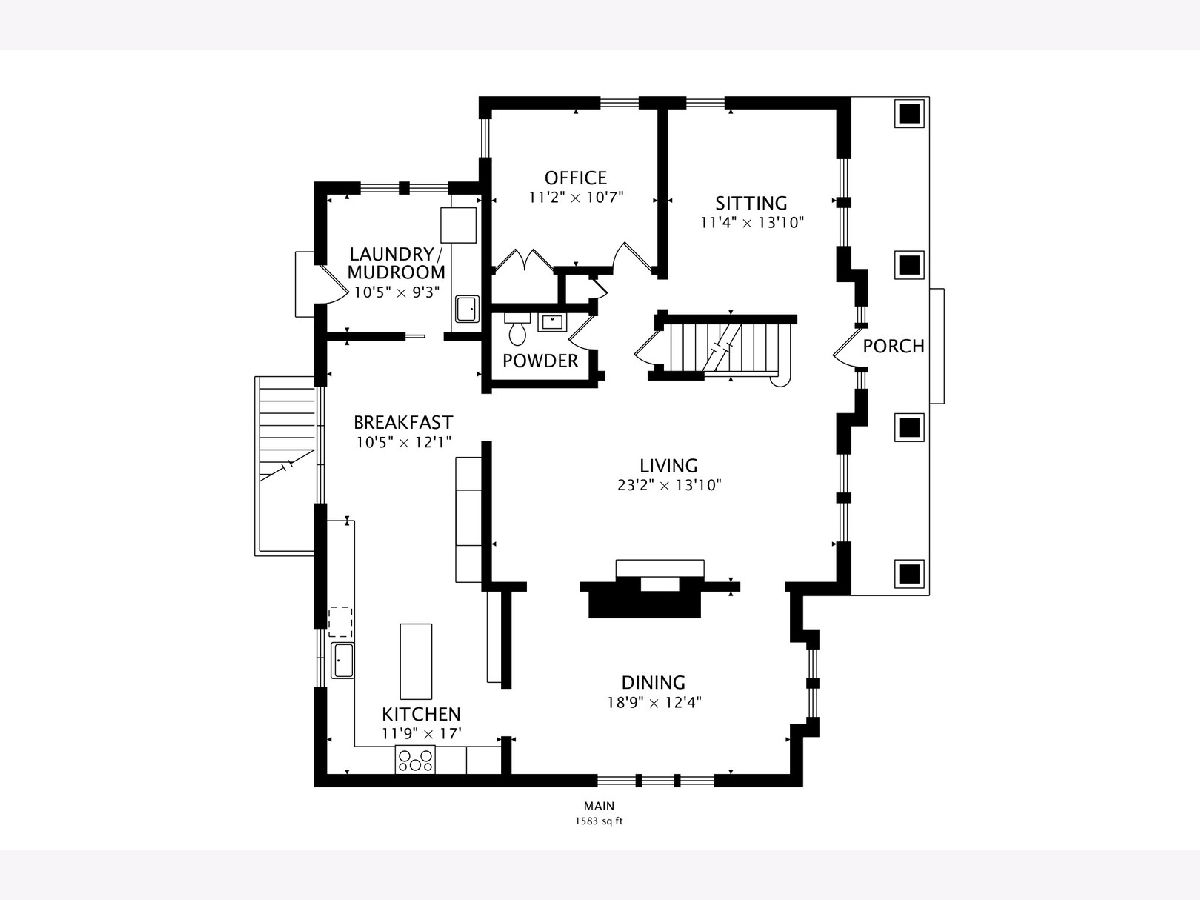
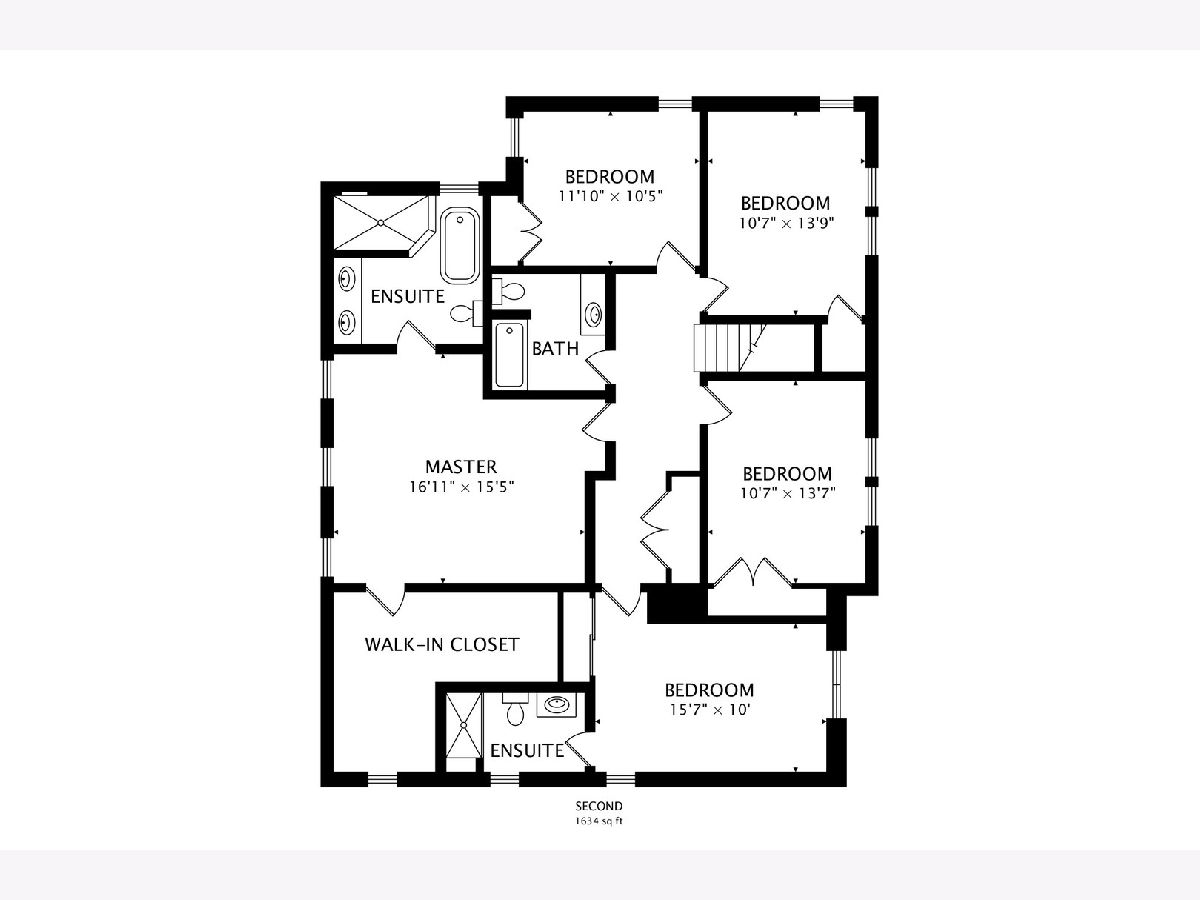
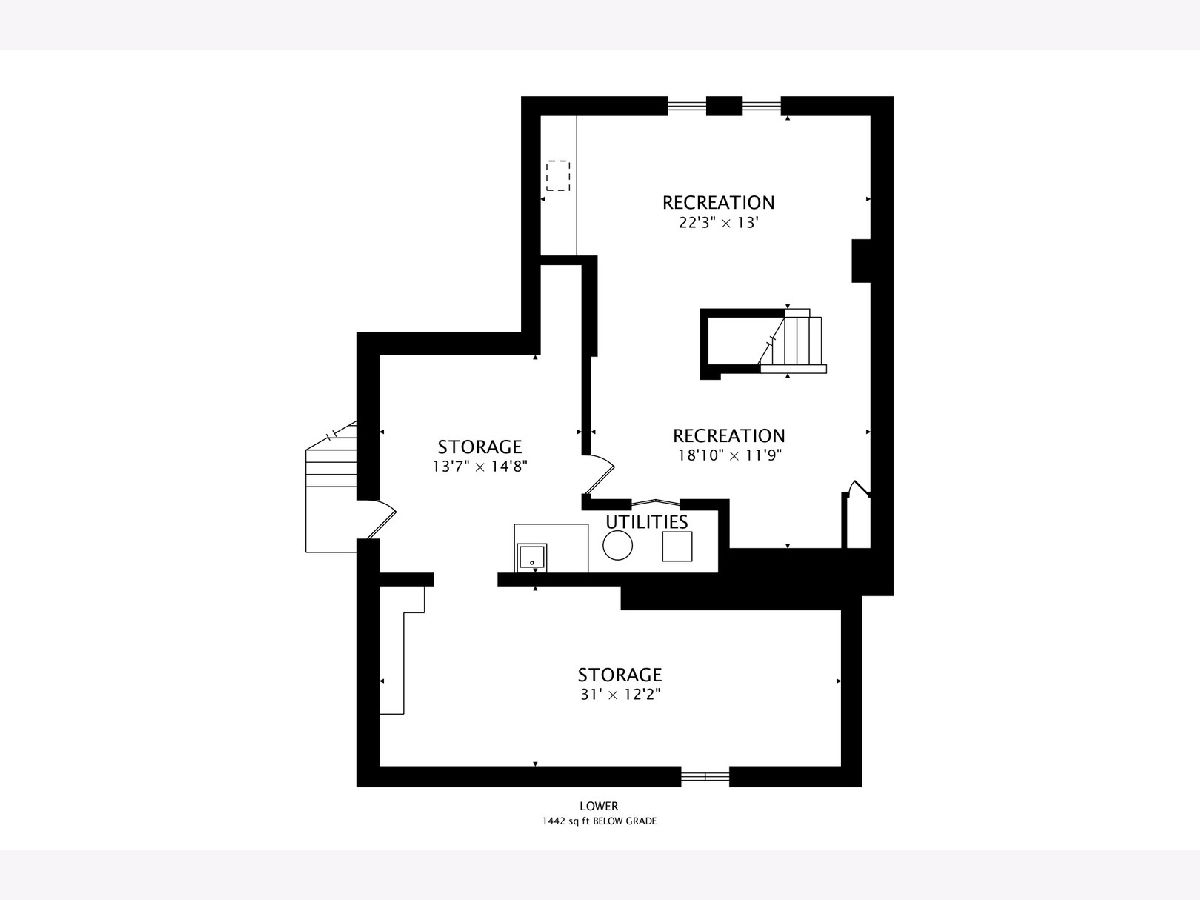
Room Specifics
Total Bedrooms: 5
Bedrooms Above Ground: 5
Bedrooms Below Ground: 0
Dimensions: —
Floor Type: Carpet
Dimensions: —
Floor Type: Carpet
Dimensions: —
Floor Type: Carpet
Dimensions: —
Floor Type: —
Full Bathrooms: 4
Bathroom Amenities: Separate Shower,Double Sink,Soaking Tub
Bathroom in Basement: 0
Rooms: Bedroom 5,Eating Area,Recreation Room,Game Room,Utility Room-Lower Level,Storage,Walk In Closet,Office
Basement Description: Finished,Exterior Access
Other Specifics
| 1.5 | |
| Concrete Perimeter | |
| Concrete,Side Drive | |
| Patio, Porch, Brick Paver Patio, Fire Pit | |
| Landscaped | |
| 60 X 131 | |
| — | |
| Full | |
| Vaulted/Cathedral Ceilings, Bar-Dry, Hardwood Floors, First Floor Laundry, Built-in Features, Walk-In Closet(s) | |
| Double Oven, Dishwasher, Refrigerator, Bar Fridge, Washer, Dryer, Disposal, Wine Refrigerator, Cooktop, Range Hood, Other | |
| Not in DB | |
| — | |
| — | |
| — | |
| Wood Burning, Gas Starter |
Tax History
| Year | Property Taxes |
|---|---|
| 2013 | $13,618 |
| 2020 | $13,480 |
Contact Agent
Nearby Similar Homes
Nearby Sold Comparables
Contact Agent
Listing Provided By
@properties


