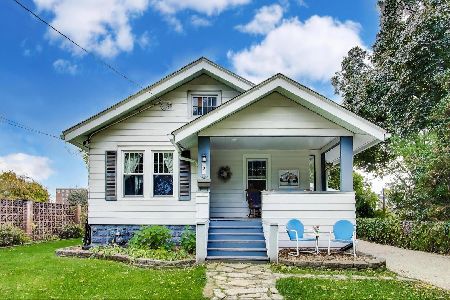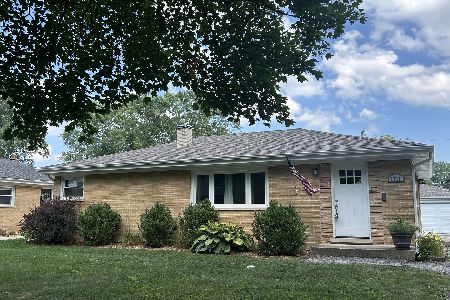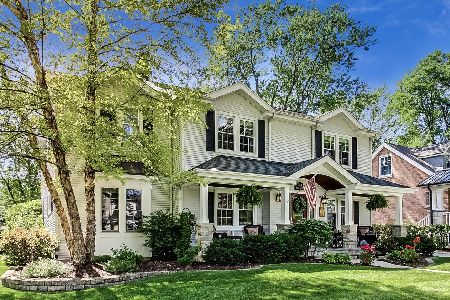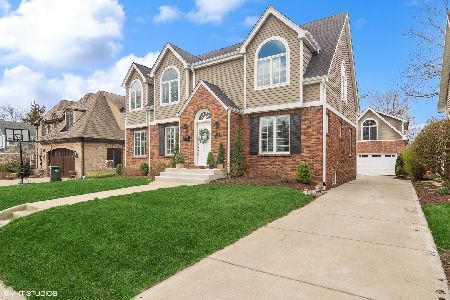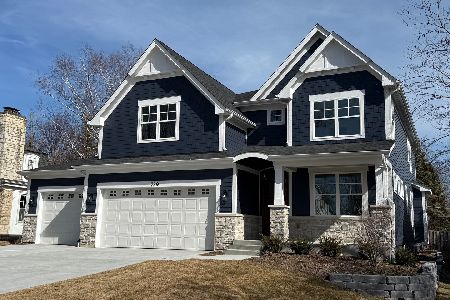746 Belmont Avenue, Arlington Heights, Illinois 60004
$655,000
|
Sold
|
|
| Status: | Closed |
| Sqft: | 2,506 |
| Cost/Sqft: | $263 |
| Beds: | 3 |
| Baths: | 3 |
| Year Built: | 1956 |
| Property Taxes: | $12,733 |
| Days On Market: | 1999 |
| Lot Size: | 0,18 |
Description
Perfectly Expanded and Updated Cape in one of Arlington Heights most sought after neighborhoods! Nestled in the center of all the great goings-on, this home is a real stand out! Recently Remodeled, Adding the Amazing Designed Covered Front Porch with dual staircases is a great way to greet friends and family! Walking in you'll love the open floor plan, rich hardwood floors and updated windows! Light and bright living and dining room easily move into the expanded kitchen which was finished in 2015 to remove walls and open space! Timeless wood cabinetry, granite countertops, stainless appliances, Center Island with seating, separate sink, beverage fridge, and built in nooks makes this the heart of the home! Oversized family room is centered with a beautiful feature fireplace, custom mantle and tile work. Fully updated 1/2 bath completes the first floor. Perfectly placed mudroom accessed from back yard features built in cubbies and storage. Master Suite is over sized to provide a seating area, generous walk in closet with custom organizers and drawers, PLUS True-Spa like bath room with handsome tub - adjacent to masterfully designed shower with multiple shower heads, enclosed with glass door/wall and gorgeous tile work. Additional bedrooms also feature amazing closet space and high quality carpet! Full Basement has been plumed for an additional bathroom! Big rec spot that allows for a couple of areas of use, utility room and great workshop with Exterior Access to back yard. Stunning lot has been thoughtfully designed with exceptional hardscape including a built BBQ, Multiple Paths and seating areas that take full advantage of this lush, mature lot. 2 1/2 Car Garage is highlighted with additional space for toys and tools. WALK TO TOWN, TRAIN, Award Winning Schools - Olive-Thomas-John Hersey High School, Library, Parks, Shopping and Dining! This is where it all happens! Start making your memories here!
Property Specifics
| Single Family | |
| — | |
| Cape Cod | |
| 1956 | |
| Full | |
| EXPANDED CUSTOM CAPE | |
| No | |
| 0.18 |
| Cook | |
| — | |
| 0 / Not Applicable | |
| None | |
| Lake Michigan | |
| Public Sewer | |
| 10759211 | |
| 03291170170000 |
Nearby Schools
| NAME: | DISTRICT: | DISTANCE: | |
|---|---|---|---|
|
Grade School
Olive-mary Stitt School |
25 | — | |
|
Middle School
Thomas Middle School |
25 | Not in DB | |
|
High School
John Hersey High School |
214 | Not in DB | |
Property History
| DATE: | EVENT: | PRICE: | SOURCE: |
|---|---|---|---|
| 4 Feb, 2013 | Sold | $391,000 | MRED MLS |
| 20 Nov, 2012 | Under contract | $409,900 | MRED MLS |
| — | Last price change | $424,900 | MRED MLS |
| 5 Jul, 2012 | Listed for sale | $424,900 | MRED MLS |
| 24 Jul, 2020 | Sold | $655,000 | MRED MLS |
| 25 Jun, 2020 | Under contract | $660,000 | MRED MLS |
| 25 Jun, 2020 | Listed for sale | $660,000 | MRED MLS |
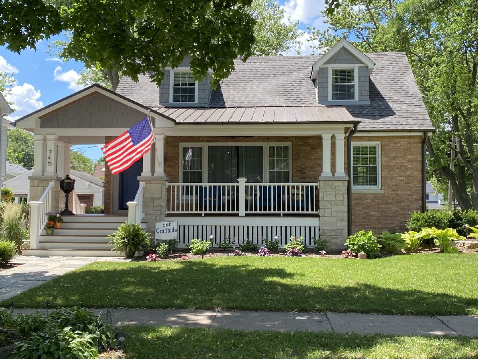
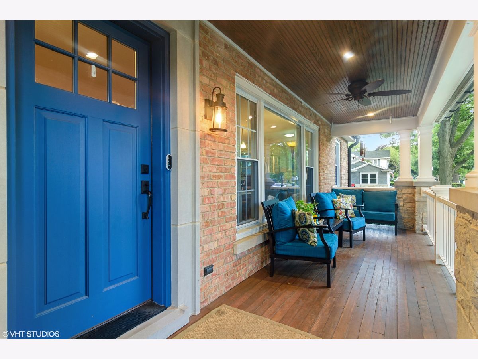
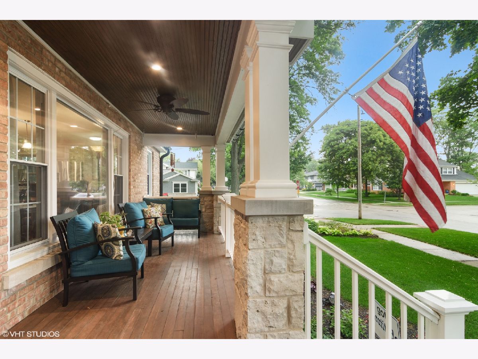
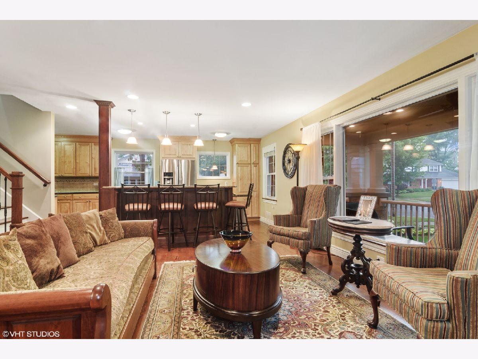
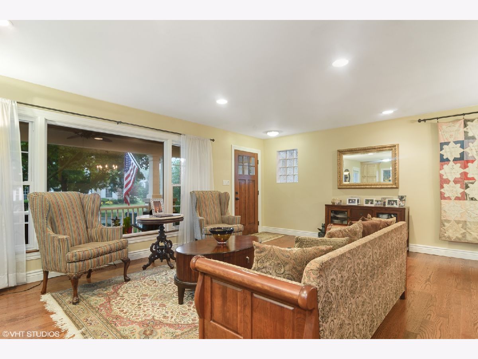
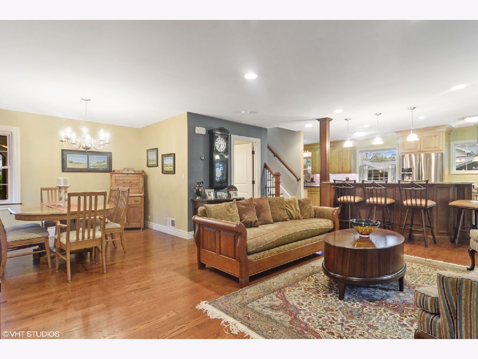
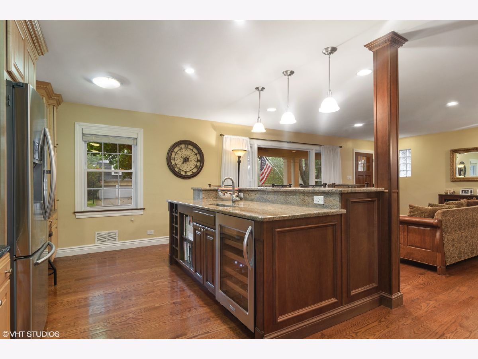
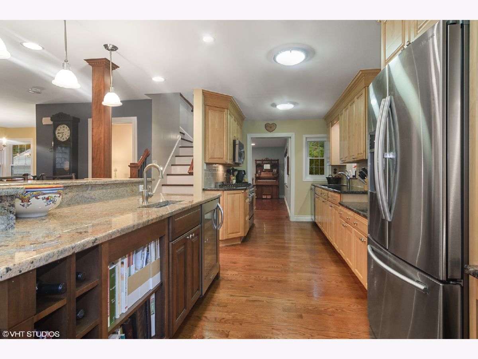
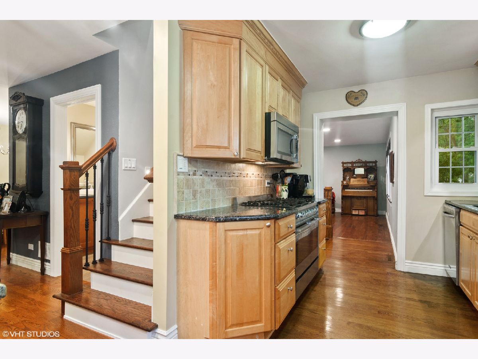
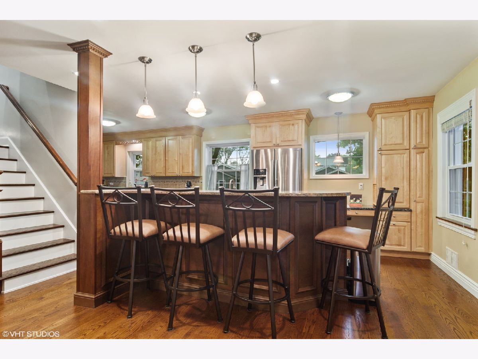
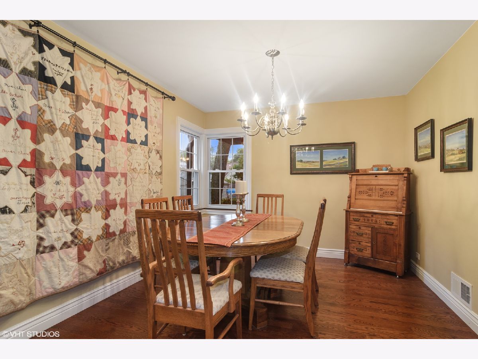
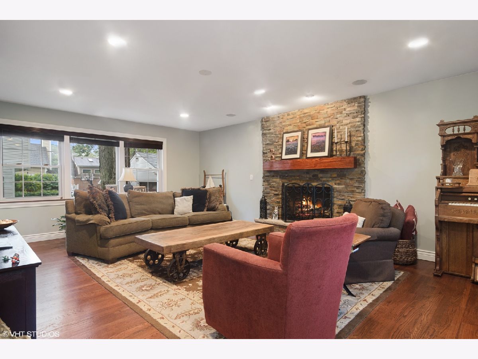
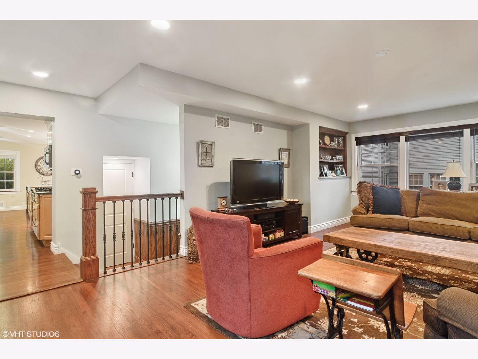
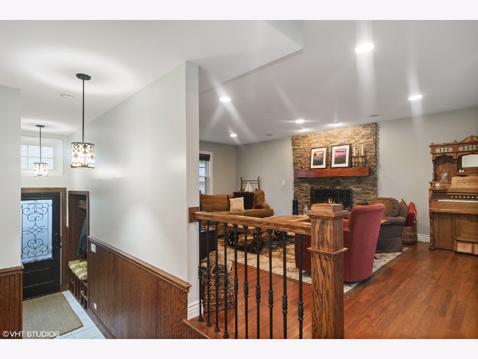
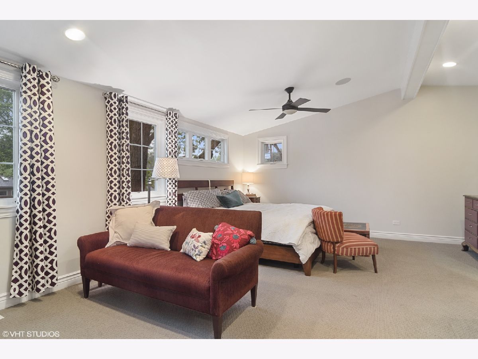
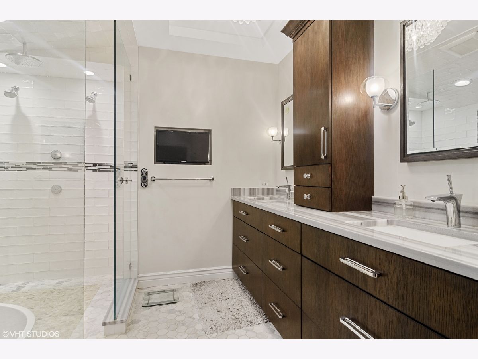
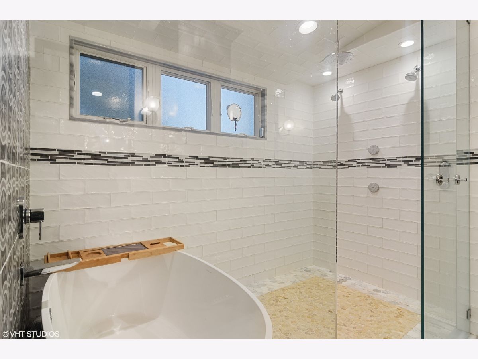
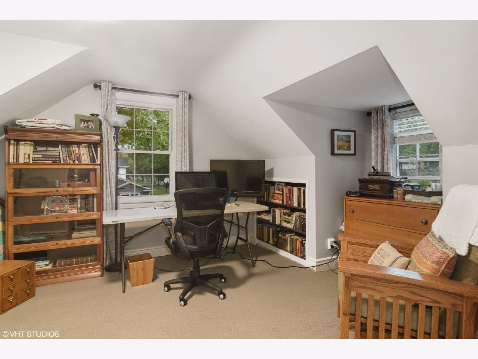
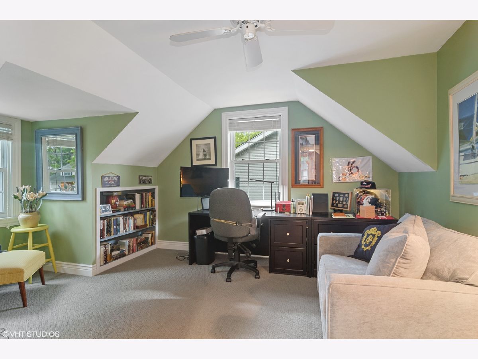
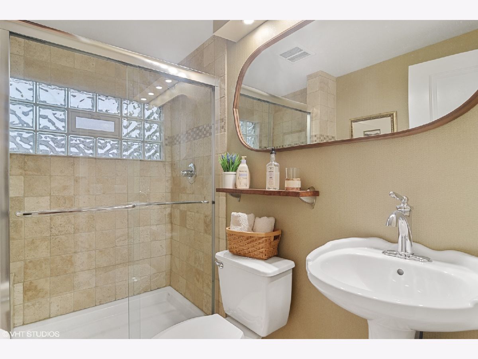
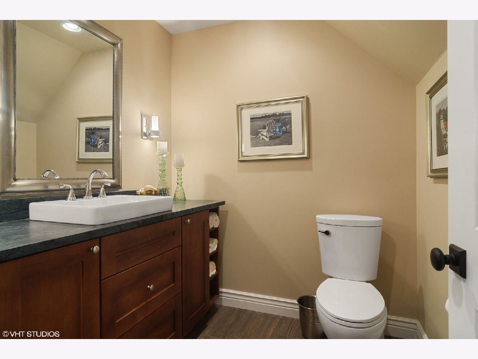
Room Specifics
Total Bedrooms: 3
Bedrooms Above Ground: 3
Bedrooms Below Ground: 0
Dimensions: —
Floor Type: Carpet
Dimensions: —
Floor Type: Carpet
Full Bathrooms: 3
Bathroom Amenities: Separate Shower,Double Sink,Soaking Tub
Bathroom in Basement: 0
Rooms: Eating Area,Recreation Room,Workshop,Utility Room-Lower Level,Walk In Closet
Basement Description: Unfinished,Exterior Access,Bathroom Rough-In
Other Specifics
| 2.5 | |
| Concrete Perimeter | |
| Concrete | |
| Deck, Patio, Porch, Outdoor Grill | |
| Corner Lot,Landscaped | |
| 59 X 132 | |
| — | |
| Full | |
| Vaulted/Cathedral Ceilings, Hardwood Floors, Solar Tubes/Light Tubes, Second Floor Laundry, Built-in Features, Walk-In Closet(s) | |
| Range, Microwave, Dishwasher, Refrigerator, Washer, Dryer, Disposal, Stainless Steel Appliance(s) | |
| Not in DB | |
| Curbs, Sidewalks, Street Lights, Street Paved | |
| — | |
| — | |
| Gas Log, Gas Starter |
Tax History
| Year | Property Taxes |
|---|---|
| 2013 | $10,663 |
| 2020 | $12,733 |
Contact Agent
Nearby Similar Homes
Nearby Sold Comparables
Contact Agent
Listing Provided By
@properties


