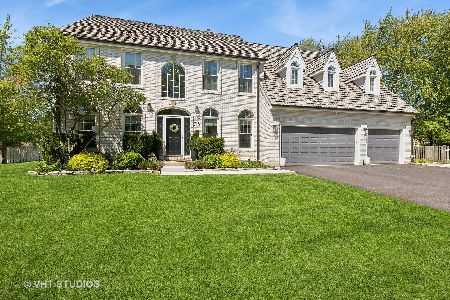740 Caitlin Court, Grayslake, Illinois 60030
$384,000
|
Sold
|
|
| Status: | Closed |
| Sqft: | 2,942 |
| Cost/Sqft: | $124 |
| Beds: | 4 |
| Baths: | 3 |
| Year Built: | 1994 |
| Property Taxes: | $11,967 |
| Days On Market: | 1827 |
| Lot Size: | 0,28 |
Description
MULTIPLE OFFERS RECEIVED ~ HIGHEST AND BEST BY SUNDAY 1/31 AT 6:00 PM. Beautiful Brick and Cedar Custom Home with 4 Bedrooms and a Loft, 2 1/2 Baths, Finished Basement and a Fenced Yard. The Gourmet Kitchen is Great for that Inner Chef in you with Newer High End Appliances.... Viking Double Oven (2019) and Cook Top, SS Side by Side Thermador Refrigerator (2018) and a Newer Bosch Dishwasher. There's a Center Island, Bayed Eating Area for Table and a Butler's Pantry with some Glass Front Cabinets with Lighting, Under Cabinet Lighting, Granite Countertops, New Fixtures, Cabinets have some Roll-out Drawers and New Ceramic Flooring (2018). The Main Floor Laundry is off the Kitchen, the Washer and Dryer (Newer) will Stay. The Main Level also has a Formal Living Room and Den with French Doors, the Formal Dining Room has Hardwood Floors with Inlays and a New Light Fixture. The Powder Room has been Updated with New Flooring, Backsplash, Cabinet and Faucet. The Upper Level has a Loft and 4 Bedrooms, Two of the Bedrooms has Built in Drawers in the Closet ~ Hall Bath has been Updated with New Double Sink Vanity, New Flooring and Lighting. The Master Suite has a Tray Ceiling, Huge Walk in Closet and it's Own Master Bath with Jetted Tub, Double Sinks and New Shower (Redone in 2020 with the Subway Tiles) and New Flooring!! The Basement is Finished, There's an Unfinished area with a Door that would make a Great Bathroom. The Furnace and A/C Approximately have been replaced. Water Heater (2020). Windows on the Sides and Front of Home (Upper and Lower) have been replaced.
Property Specifics
| Single Family | |
| — | |
| — | |
| 1994 | |
| — | |
| CUSTOM HOME | |
| No | |
| 0.28 |
| Lake | |
| Meadows Of Grayslake | |
| 100 / Annual | |
| — | |
| — | |
| — | |
| 10982668 | |
| 06244010210000 |
Nearby Schools
| NAME: | DISTRICT: | DISTANCE: | |
|---|---|---|---|
|
Grade School
Woodland Elementary School |
50 | — | |
|
Middle School
Woodland Middle School |
50 | Not in DB | |
|
High School
Grayslake Central High School |
127 | Not in DB | |
Property History
| DATE: | EVENT: | PRICE: | SOURCE: |
|---|---|---|---|
| 10 Mar, 2021 | Sold | $384,000 | MRED MLS |
| 31 Jan, 2021 | Under contract | $364,900 | MRED MLS |
| 29 Jan, 2021 | Listed for sale | $364,900 | MRED MLS |

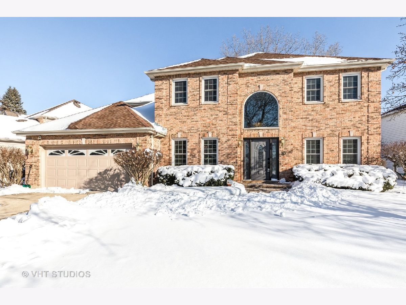
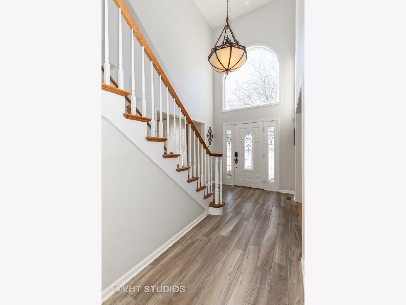
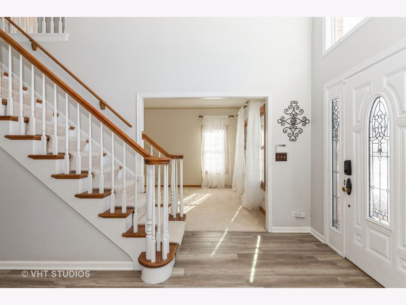
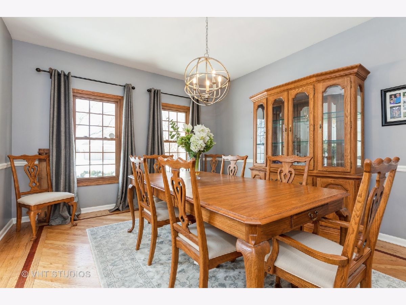
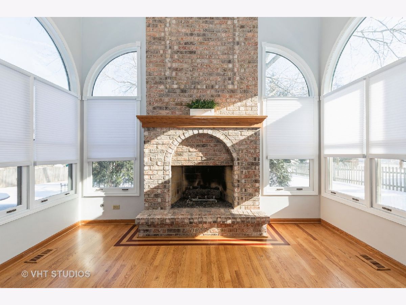
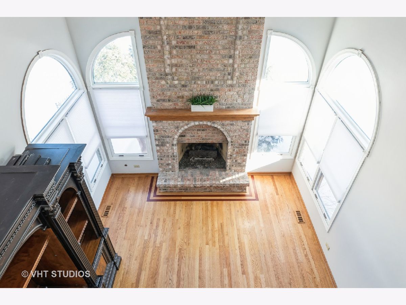
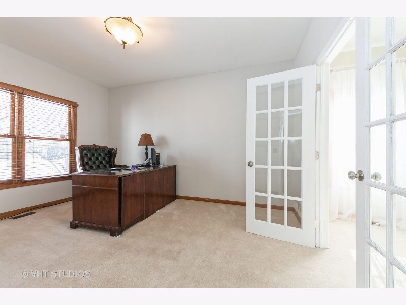
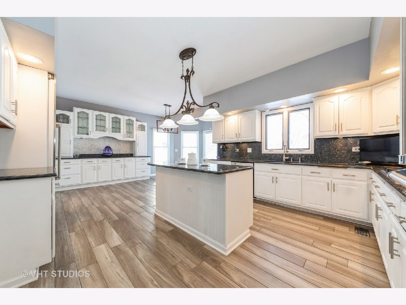
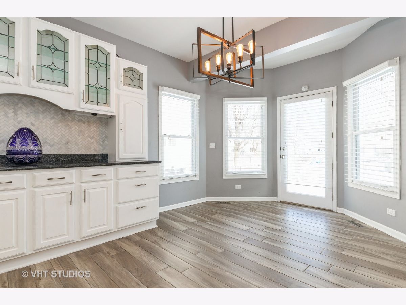
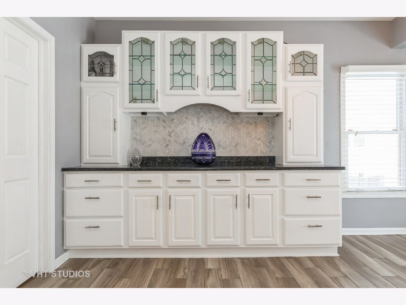
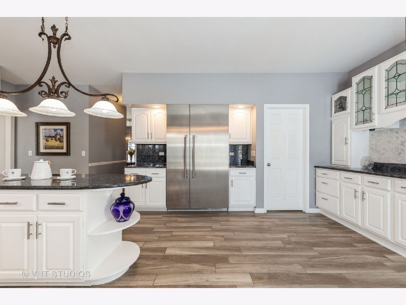
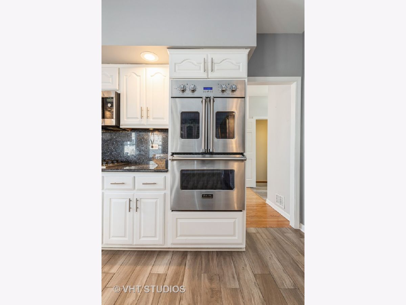
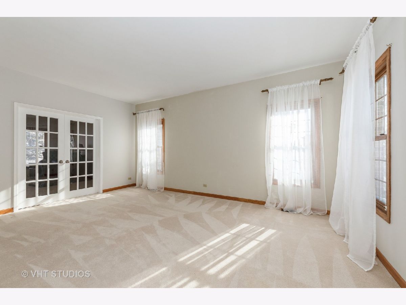
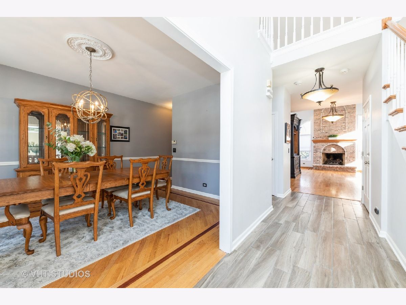
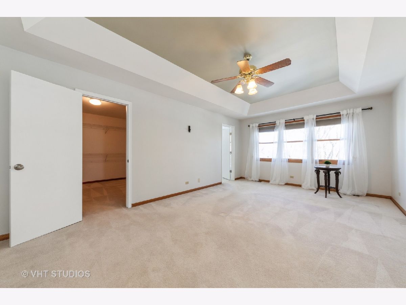
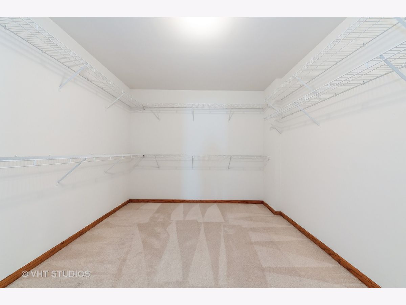
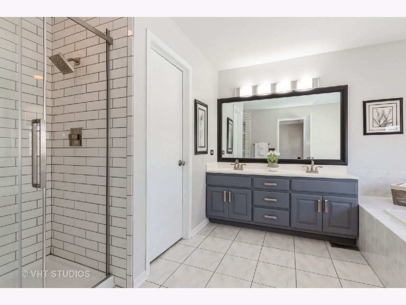
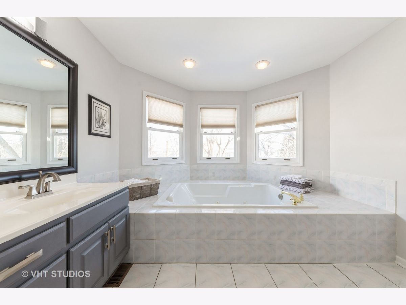
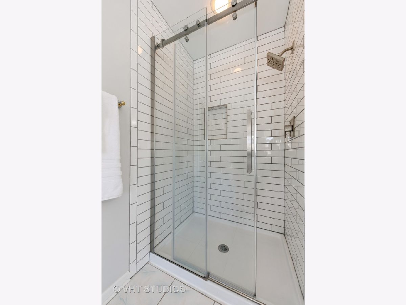
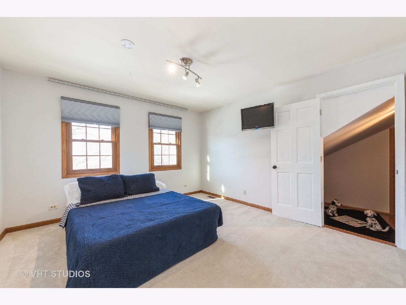
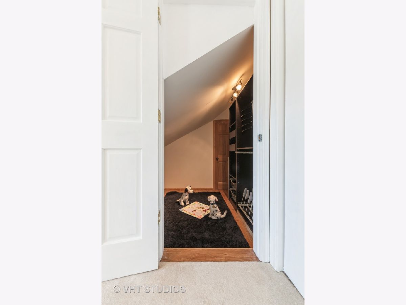
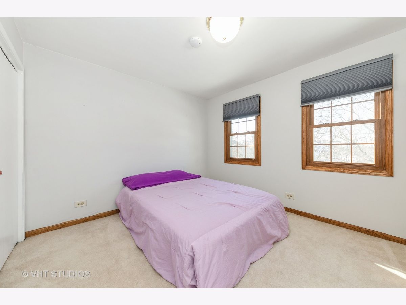
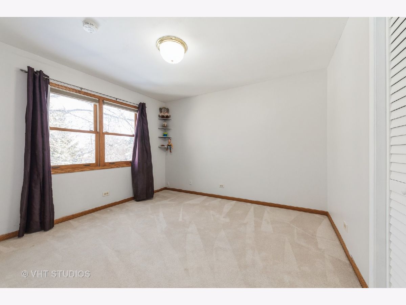
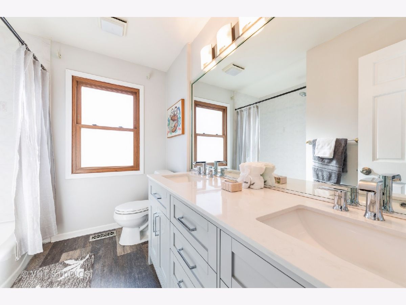
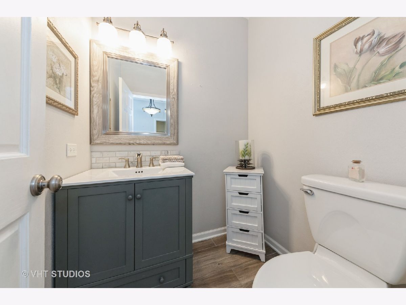
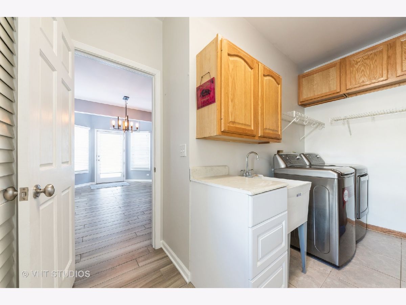
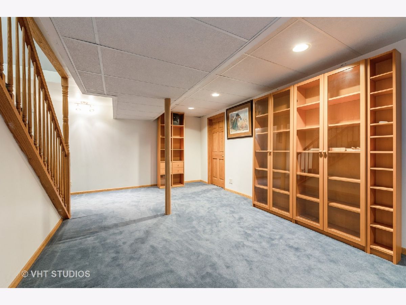
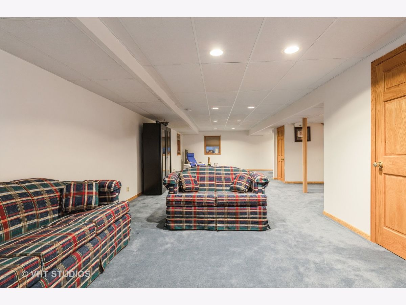
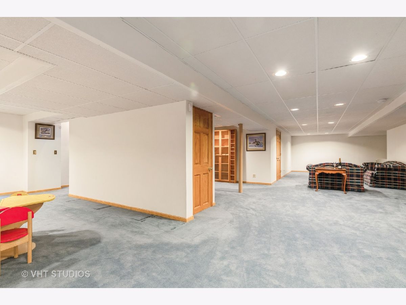
Room Specifics
Total Bedrooms: 4
Bedrooms Above Ground: 4
Bedrooms Below Ground: 0
Dimensions: —
Floor Type: —
Dimensions: —
Floor Type: —
Dimensions: —
Floor Type: —
Full Bathrooms: 3
Bathroom Amenities: Whirlpool,Separate Shower,Double Sink
Bathroom in Basement: 0
Rooms: —
Basement Description: Finished
Other Specifics
| 2 | |
| — | |
| Concrete | |
| — | |
| — | |
| 51X174X84X181 | |
| — | |
| — | |
| — | |
| — | |
| Not in DB | |
| — | |
| — | |
| — | |
| — |
Tax History
| Year | Property Taxes |
|---|---|
| 2021 | $11,967 |
Contact Agent
Nearby Similar Homes
Nearby Sold Comparables
Contact Agent
Listing Provided By
Baird & Warner Real Estate - Algonquin


