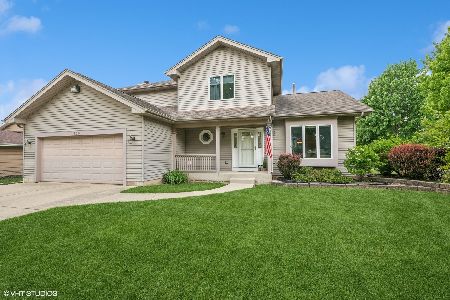740 Chelsea Drive, Algonquin, Illinois 60102
$254,000
|
Sold
|
|
| Status: | Closed |
| Sqft: | 2,710 |
| Cost/Sqft: | $92 |
| Beds: | 4 |
| Baths: | 2 |
| Year Built: | 1978 |
| Property Taxes: | $6,876 |
| Days On Market: | 2685 |
| Lot Size: | 0,28 |
Description
Are You Ready For a Move-In Ready Custom Raised Ranch East of the Fox River? How About Excellent Commute Times, an Open Floor Plan and Fresh Paint? A Huge Family Room Addition was Added With Vaulted Ceilings, Skylights & Wood Burning Fireplace. Brick Paver Patio and Screened Porch Give Plenty of Outdoor Entertainment Space! Over-Sized 2 Car Garage and Plenty of Storage. Fenced Yard, Corner Lot. New Roof and Skylights in 2016. Oak Hardwood Flooring is from a Highland Park Victorian About 100 Years Old. Easy Walking Distance to Schools, Library, Parks, Pool, Tennis or Bike Trails.
Property Specifics
| Single Family | |
| — | |
| Traditional | |
| 1978 | |
| Full,Walkout | |
| CUSTOM | |
| No | |
| 0.28 |
| Mc Henry | |
| Alta Vista | |
| 0 / Not Applicable | |
| None | |
| Public | |
| Public Sewer | |
| 10095576 | |
| 1934452023 |
Nearby Schools
| NAME: | DISTRICT: | DISTANCE: | |
|---|---|---|---|
|
Grade School
Eastview Elementary School |
300 | — | |
|
Middle School
Algonquin Middle School |
300 | Not in DB | |
|
High School
Dundee-crown High School |
300 | Not in DB | |
Property History
| DATE: | EVENT: | PRICE: | SOURCE: |
|---|---|---|---|
| 16 Nov, 2018 | Sold | $254,000 | MRED MLS |
| 30 Sep, 2018 | Under contract | $249,000 | MRED MLS |
| 27 Sep, 2018 | Listed for sale | $249,000 | MRED MLS |
Room Specifics
Total Bedrooms: 4
Bedrooms Above Ground: 4
Bedrooms Below Ground: 0
Dimensions: —
Floor Type: Wood Laminate
Dimensions: —
Floor Type: Wood Laminate
Dimensions: —
Floor Type: Wood Laminate
Full Bathrooms: 2
Bathroom Amenities: Whirlpool
Bathroom in Basement: 1
Rooms: Bonus Room,Foyer,Screened Porch
Basement Description: Finished
Other Specifics
| 2 | |
| Concrete Perimeter | |
| Asphalt | |
| Porch Screened, Brick Paver Patio, Storms/Screens | |
| Corner Lot,Cul-De-Sac,Fenced Yard | |
| 90X130X90X130 | |
| Unfinished | |
| — | |
| Vaulted/Cathedral Ceilings, Skylight(s), Hardwood Floors, Wood Laminate Floors | |
| Range, Microwave, Dishwasher, Refrigerator, Washer, Dryer | |
| Not in DB | |
| Pool, Tennis Courts, Sidewalks, Street Lights, Street Paved | |
| — | |
| — | |
| Wood Burning |
Tax History
| Year | Property Taxes |
|---|---|
| 2018 | $6,876 |
Contact Agent
Nearby Similar Homes
Nearby Sold Comparables
Contact Agent
Listing Provided By
RE/MAX Connections II









