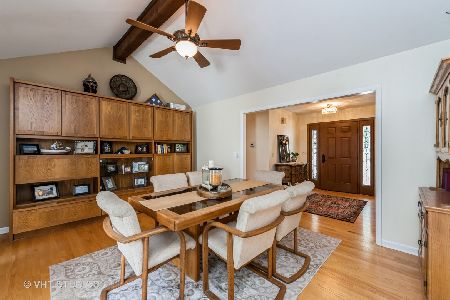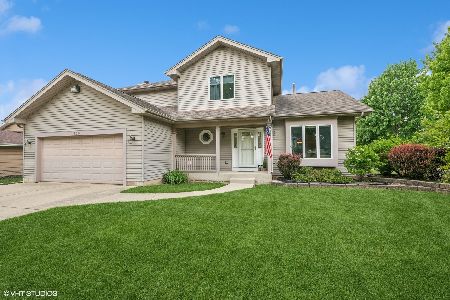735 Vista Drive, Algonquin, Illinois 60102
$252,000
|
Sold
|
|
| Status: | Closed |
| Sqft: | 2,212 |
| Cost/Sqft: | $117 |
| Beds: | 3 |
| Baths: | 3 |
| Year Built: | 1978 |
| Property Taxes: | $6,435 |
| Days On Market: | 2938 |
| Lot Size: | 0,25 |
Description
Your search stops here! New Carpet, Fresh Paint, Newer Water Heater, Newer Windows... The list goes on! Gourmet kitchen with granite countertops, 42" cherry cabinets, and stainless appliances, with plenty of room for full kitchen staff! Gas log fireplace to keep cozy on the cold winter nights. Money saving LED lighting throughout! Huge rooms to suit any collector/decorator! Finished basement with rec room and extra bedroom for late night guests or extended family. Fabulous sunroom overlooking beautiful fenced yard with perennial gardens! Brick paver patio with in-ground fire pit for all the friends and family to enjoy! A stone's throw from elementary school, middle school, and all your shopping needs! Why wait!?! Call now to schedule your private showing today!
Property Specifics
| Single Family | |
| — | |
| Colonial | |
| 1978 | |
| Full | |
| CUSTOM | |
| No | |
| 0.25 |
| Mc Henry | |
| Alta Vista | |
| 0 / Not Applicable | |
| None | |
| Public | |
| Public Sewer | |
| 09835490 | |
| 1934452016 |
Nearby Schools
| NAME: | DISTRICT: | DISTANCE: | |
|---|---|---|---|
|
Grade School
Eastview Elementary School |
300 | — | |
|
Middle School
Algonquin Middle School |
300 | Not in DB | |
|
High School
Dundee-crown High School |
300 | Not in DB | |
Property History
| DATE: | EVENT: | PRICE: | SOURCE: |
|---|---|---|---|
| 6 Mar, 2018 | Sold | $252,000 | MRED MLS |
| 9 Feb, 2018 | Under contract | $258,000 | MRED MLS |
| — | Last price change | $258,900 | MRED MLS |
| 17 Jan, 2018 | Listed for sale | $264,900 | MRED MLS |
Room Specifics
Total Bedrooms: 4
Bedrooms Above Ground: 3
Bedrooms Below Ground: 1
Dimensions: —
Floor Type: Carpet
Dimensions: —
Floor Type: Carpet
Dimensions: —
Floor Type: Carpet
Full Bathrooms: 3
Bathroom Amenities: Whirlpool,Double Sink,Soaking Tub
Bathroom in Basement: 0
Rooms: Recreation Room,Workshop,Heated Sun Room
Basement Description: Finished
Other Specifics
| 2 | |
| Concrete Perimeter | |
| Brick | |
| Patio, Porch, Brick Paver Patio | |
| Fenced Yard,Landscaped,Wooded | |
| 80 X 130 | |
| Full,Unfinished | |
| Full | |
| Skylight(s), Hardwood Floors | |
| Double Oven, Microwave, Dishwasher, Refrigerator, Bar Fridge, Washer, Dryer, Disposal, Stainless Steel Appliance(s), Wine Refrigerator, Cooktop, Built-In Oven, Range Hood | |
| Not in DB | |
| Park, Tennis Court(s), Sidewalks, Street Lights, Street Paved | |
| — | |
| — | |
| Wood Burning Stove |
Tax History
| Year | Property Taxes |
|---|---|
| 2018 | $6,435 |
Contact Agent
Nearby Similar Homes
Nearby Sold Comparables
Contact Agent
Listing Provided By
Right at Home Realty Illinois, LLC












