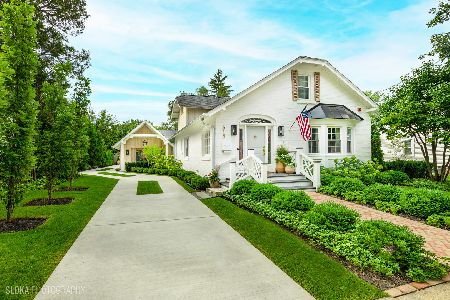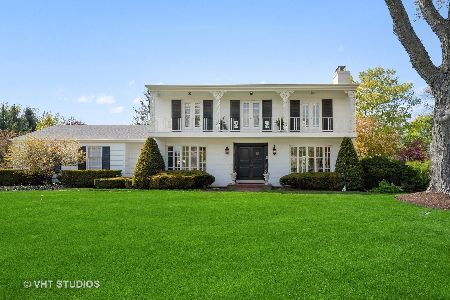740 Country Drive, Barrington, Illinois 60010
$900,000
|
Sold
|
|
| Status: | Closed |
| Sqft: | 4,096 |
| Cost/Sqft: | $220 |
| Beds: | 4 |
| Baths: | 4 |
| Year Built: | 1963 |
| Property Taxes: | $13,122 |
| Days On Market: | 1701 |
| Lot Size: | 0,48 |
Description
Welcome to Glen Acres-the ever-popular Barrington Village neighborhood that is the epitome of the perfect location combining tree lined streets with large, luscious lots and still close to town center with fantastic restaurants, award winning schools and the Metra Train Station. The front walkway leads to a classic front porch with a stone backdrop and into this ultra-charming home where the fairy tale begins. This multi-level home that was fully renovated in 2006, boasts beautiful hardwood flooring and architectural design elements consisting of extra deep baseboards and cove molding, raised wall panel molding, vaulted and tray ceilings, and built ins. The formal living room, private office, full bathroom, laundry/mudroom (with cubbies) plus a bonus room that is perfect for entertaining and leads to the screened in porch, are all on the first level. Up a few stairs on the main level, you will find a super spacious family room with a fireplace and light filling, clerestory windows, a formal dining room and the custom kitchen with high end appliances, custom leathered granite countertops and an eating area with the same custom cabinetry as the kitchen and 2 pull out fridge drawers. The second floor begins with an extra wide hallway that has a gallery like feel-great for displaying collections, photos, and artwork. The master suite enjoys 2 walk-in closets and a luxury master bath with a double sink vanity, whirlpool tub, separate shower, and private commode. Bedrooms 3 and 4 share a Jack N' Jill bath. Bedroom 4 is an extra-large room with a nook and cranny feel from the dormered windows and there is an additional full bath on this level. For more room, the basement is outfitted with a rec room, temperature-controlled wine room and plenty of storage. Last but not least, the backyard is simply stunning with a professionally installed paver and stone patio, mature perennial beds and trees and access to the screened in porch. Move in and enjoy.
Property Specifics
| Single Family | |
| — | |
| — | |
| 1963 | |
| Partial | |
| CUSTOM | |
| No | |
| 0.48 |
| Cook | |
| Glen Acres | |
| 0 / Not Applicable | |
| None | |
| Public | |
| Public Sewer | |
| 11102304 | |
| 01024080070000 |
Nearby Schools
| NAME: | DISTRICT: | DISTANCE: | |
|---|---|---|---|
|
Grade School
Hough Street Elementary School |
220 | — | |
|
Middle School
Barrington Middle School Prairie |
220 | Not in DB | |
|
High School
Barrington High School |
220 | Not in DB | |
Property History
| DATE: | EVENT: | PRICE: | SOURCE: |
|---|---|---|---|
| 30 Jul, 2021 | Sold | $900,000 | MRED MLS |
| 31 May, 2021 | Under contract | $899,900 | MRED MLS |
| 27 May, 2021 | Listed for sale | $899,900 | MRED MLS |
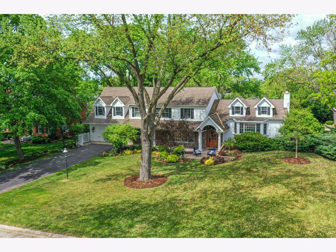
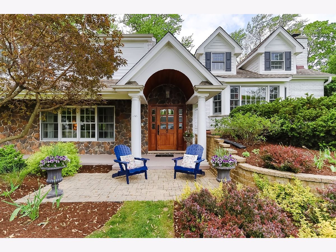
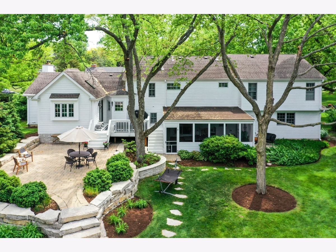
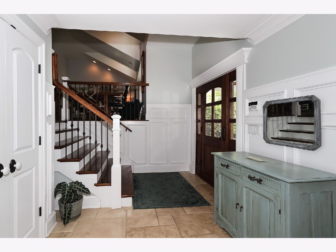
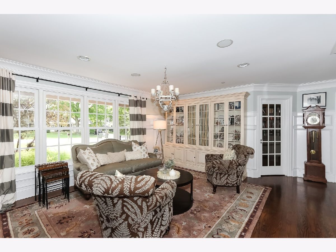
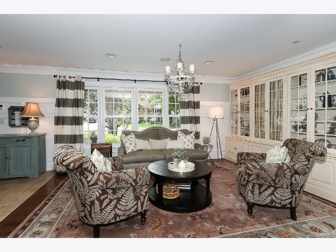
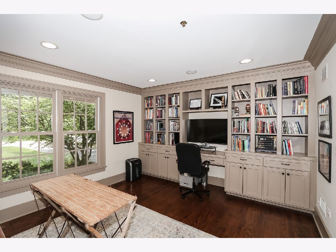
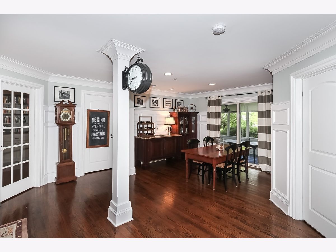
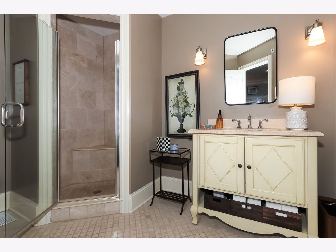
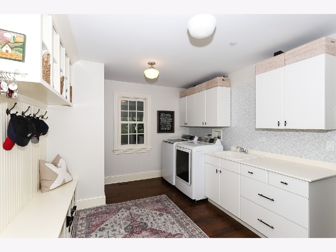
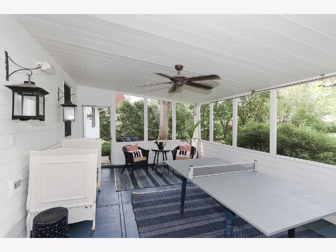
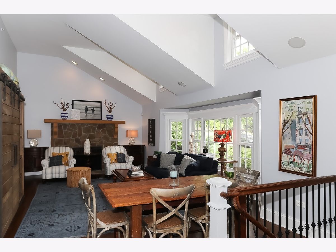
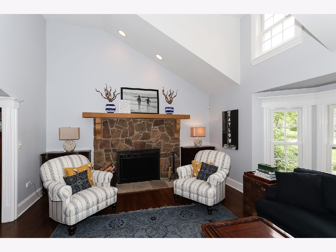
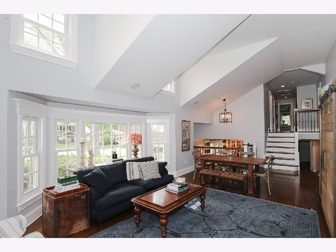
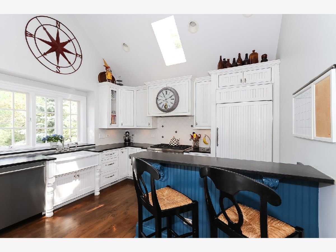
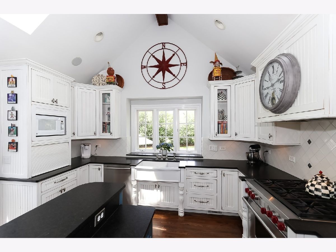
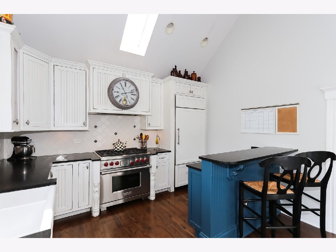
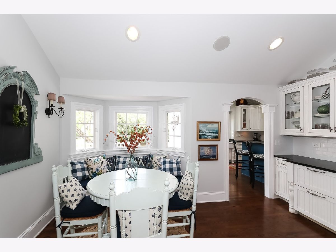
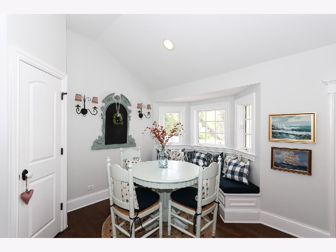
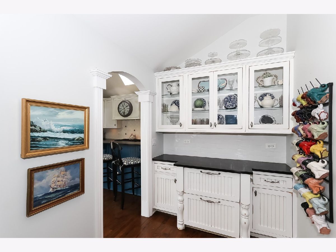
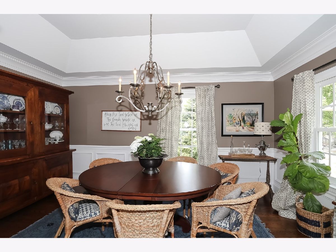
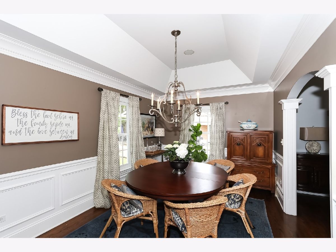
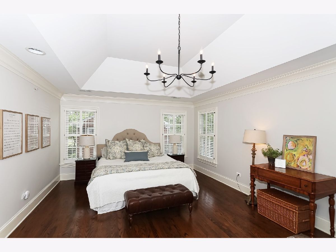
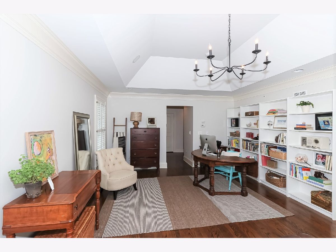
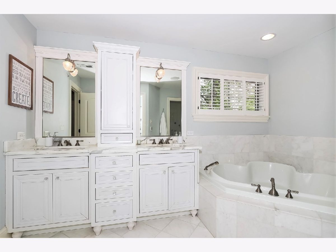
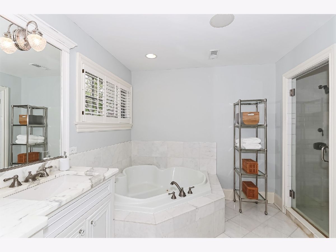
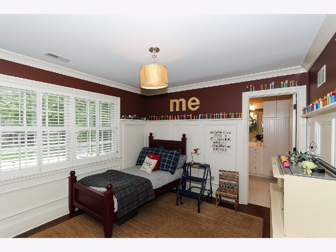
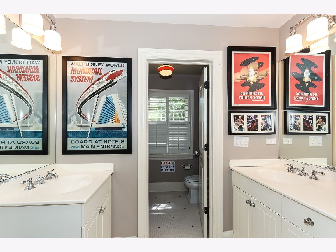
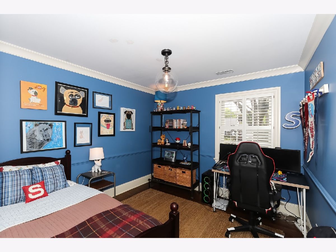
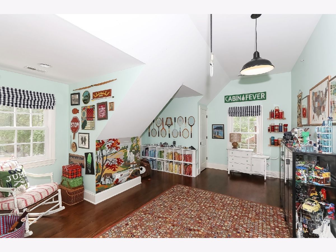
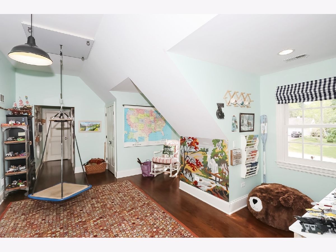
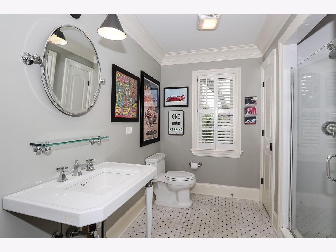
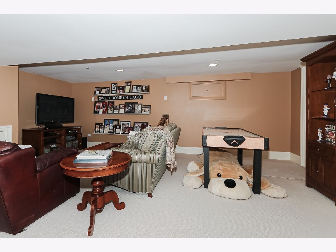
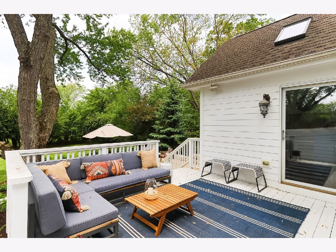
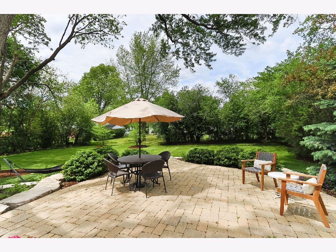
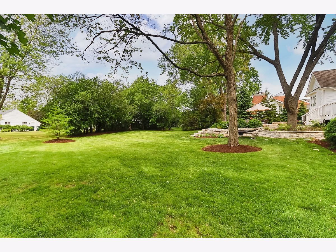
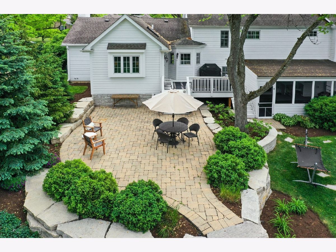
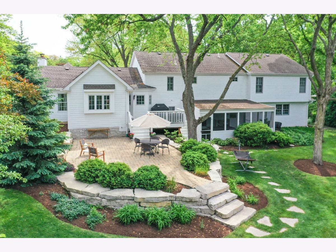
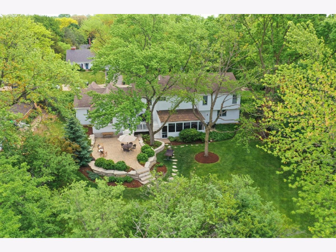
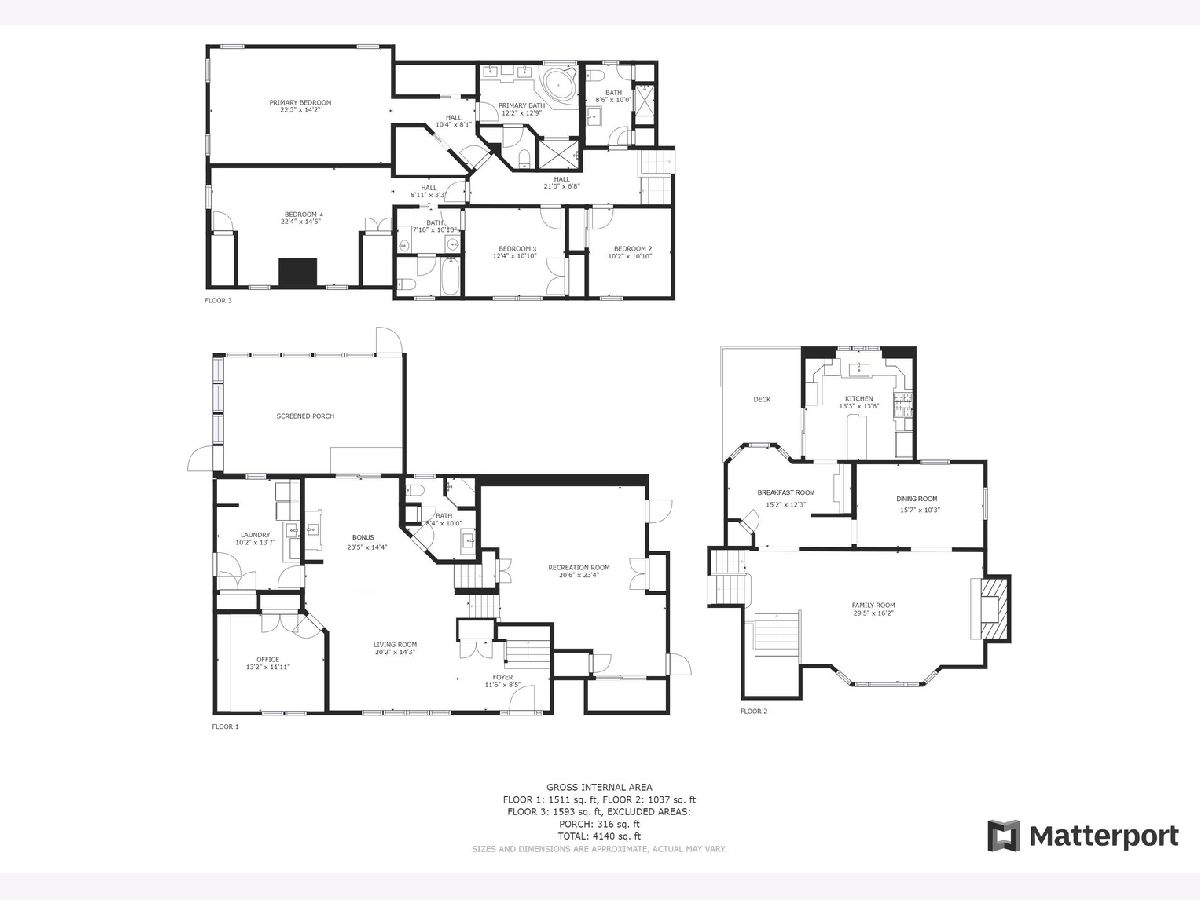
Room Specifics
Total Bedrooms: 4
Bedrooms Above Ground: 4
Bedrooms Below Ground: 0
Dimensions: —
Floor Type: Hardwood
Dimensions: —
Floor Type: Hardwood
Dimensions: —
Floor Type: Hardwood
Full Bathrooms: 4
Bathroom Amenities: Whirlpool,Separate Shower,Double Sink
Bathroom in Basement: 0
Rooms: Breakfast Room,Office,Recreation Room,Enclosed Porch,Bonus Room,Foyer
Basement Description: Partially Finished,Crawl
Other Specifics
| 2 | |
| Concrete Perimeter | |
| Asphalt | |
| Deck, Patio, Porch | |
| Landscaped,Streetlights | |
| 116 X 179 X 116 X 185 | |
| — | |
| Full | |
| Vaulted/Cathedral Ceilings, Bar-Wet, Hardwood Floors, First Floor Laundry, First Floor Full Bath, Built-in Features | |
| Range, Microwave, Dishwasher, High End Refrigerator, Bar Fridge, Washer, Dryer, Disposal, Range Hood | |
| Not in DB | |
| Curbs, Street Lights, Street Paved | |
| — | |
| — | |
| Wood Burning, Gas Starter |
Tax History
| Year | Property Taxes |
|---|---|
| 2021 | $13,122 |
Contact Agent
Nearby Similar Homes
Nearby Sold Comparables
Contact Agent
Listing Provided By
RE/MAX of Barrington




