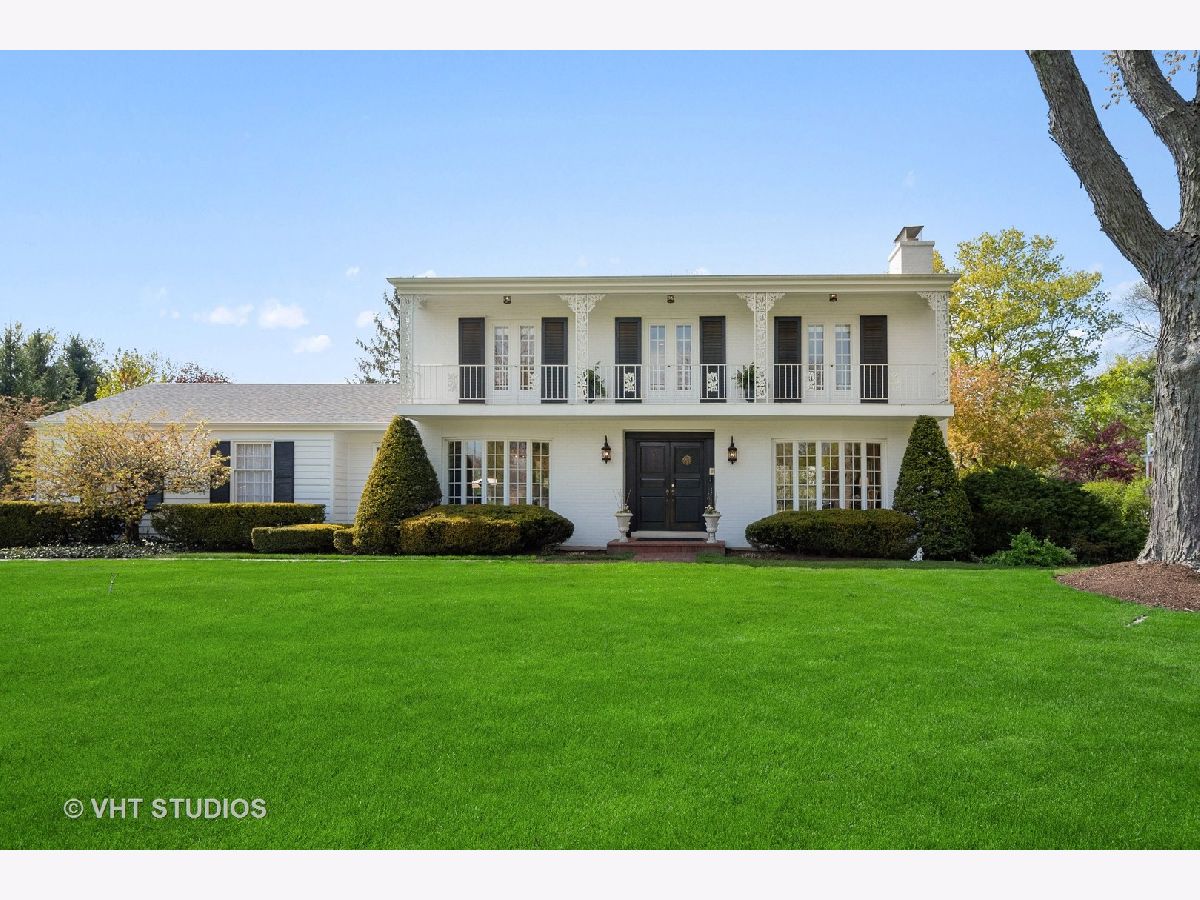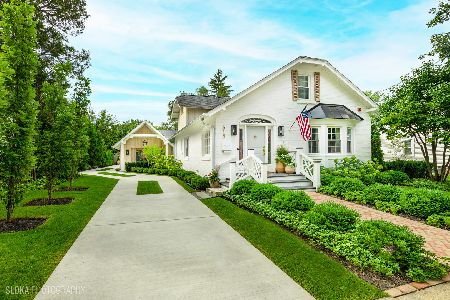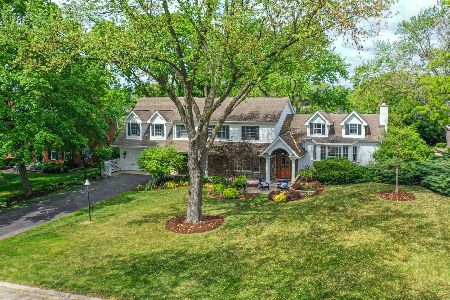750 Country Drive, Barrington, Illinois 60010
$549,000
|
Sold
|
|
| Status: | Closed |
| Sqft: | 0 |
| Cost/Sqft: | — |
| Beds: | 3 |
| Baths: | 3 |
| Year Built: | 1962 |
| Property Taxes: | $8,989 |
| Days On Market: | 2079 |
| Lot Size: | 0,47 |
Description
Lovely, updated home on prime corner lot in sought after Glen Acres. Special features include charming balconies & bow windows, contemporary lighting, Kohler fixtures & Acacia wood floors. NEW dream kitchen with grey cabinetry, quartzite countertops, subway & marble tile backsplash, high-end appliances (Wolf, Sub-Zero, KitchenAid), built-in pantry & eating area with built-in quartzite island/hightop table. Nice flow between the spacious family room with wood burning fireplace, formal dining room with Pottery Barn chandelier, home office (possible guest room) & NEW renovated marble powder room. Gorgeous master suite oozes character with its gas fireplace & French doors to the front balcony. The dressing area has his & hers closets & access to the second balcony overlooking the backyard. NEW renovated master bathroom features wall-hung vanity & linen cabinet & marble shower with frameless glass shower door. The second bedroom also has French doors to the balcony & third bedroom offers a built-in desk. The NEWLY renovated hallway bathroom is really special featuring a double vanity with trough sink & wall-mount faucets, shower/tub combination with contemporary white tile & marble floors. The whole family will enjoy the cozy basement recreation room & the exercise space with dance floor & climbing wall. The unfinished basement area includes the laundry room with front load LG washer(2019)/dryer & laundry sink & plenty of storage space. NEWER Mechanicals including furnace, A/C, humidifier & smart thermostat (ALL 2019), hot water heater (2018), water softener (2015) & R.O. Kitchen hot & cold filter (2020). Brick paver walkways & back patio (2017). Excellent Village location close to Metra, shops, dining, A+ Hough Elementary & Barrington HS.
Property Specifics
| Single Family | |
| — | |
| Colonial | |
| 1962 | |
| Full | |
| — | |
| No | |
| 0.47 |
| Cook | |
| Glen Acres | |
| 0 / Not Applicable | |
| None | |
| Public | |
| Public Sewer | |
| 10714953 | |
| 01024080090000 |
Nearby Schools
| NAME: | DISTRICT: | DISTANCE: | |
|---|---|---|---|
|
Grade School
Hough Street Elementary School |
220 | — | |
|
Middle School
Barrington Middle School Prairie |
220 | Not in DB | |
|
High School
Barrington High School |
220 | Not in DB | |
Property History
| DATE: | EVENT: | PRICE: | SOURCE: |
|---|---|---|---|
| 1 Oct, 2015 | Sold | $450,000 | MRED MLS |
| 31 Jul, 2015 | Under contract | $450,000 | MRED MLS |
| 29 Jul, 2015 | Listed for sale | $450,000 | MRED MLS |
| 29 Jun, 2020 | Sold | $549,000 | MRED MLS |
| 26 May, 2020 | Under contract | $549,000 | MRED MLS |
| 14 May, 2020 | Listed for sale | $549,000 | MRED MLS |

Room Specifics
Total Bedrooms: 3
Bedrooms Above Ground: 3
Bedrooms Below Ground: 0
Dimensions: —
Floor Type: Carpet
Dimensions: —
Floor Type: Carpet
Full Bathrooms: 3
Bathroom Amenities: Separate Shower,Double Sink
Bathroom in Basement: 0
Rooms: Foyer,Recreation Room,Eating Area,Exercise Room,Office,Storage
Basement Description: Partially Finished
Other Specifics
| 2 | |
| Concrete Perimeter | |
| Asphalt,Side Drive | |
| Balcony, Patio, Brick Paver Patio | |
| Corner Lot,Landscaped,Mature Trees | |
| 99X186X190X185 | |
| Pull Down Stair | |
| Full | |
| Hardwood Floors, Heated Floors, Built-in Features, Walk-In Closet(s) | |
| Range, Microwave, Dishwasher, High End Refrigerator, Washer, Dryer, Disposal, Stainless Steel Appliance(s), Range Hood | |
| Not in DB | |
| Curbs, Street Lights, Street Paved | |
| — | |
| — | |
| Wood Burning, Gas Log, Gas Starter |
Tax History
| Year | Property Taxes |
|---|---|
| 2015 | $8,688 |
| 2020 | $8,989 |
Contact Agent
Nearby Similar Homes
Nearby Sold Comparables
Contact Agent
Listing Provided By
@properties








