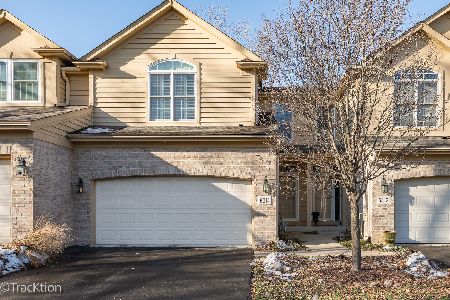740 Fairmont Court, Westmont, Illinois 60559
$450,000
|
Sold
|
|
| Status: | Closed |
| Sqft: | 2,421 |
| Cost/Sqft: | $206 |
| Beds: | 2 |
| Baths: | 4 |
| Year Built: | 2004 |
| Property Taxes: | $9,013 |
| Days On Market: | 222 |
| Lot Size: | 0,00 |
Description
Upscale Townhome perfect for and Related Living Needs such as multigenerational living or extended family arrangements. Experience the best of luxury and functionality in this exceptional townhome featuring an open floor plan and thoughtfully designed living spaces across three expansive levels. The main level welcomes you with a grand gourmet kitchen, complete with a spacious eating area that flows seamlessly into the sun-drenched family room w/custom fireplace, volume ceilings and skylights that fill the space with natural light. A formal dining room on the first floor offers the perfect setting for entertaining. Retreat to the First Floor Primary Suite, boasting a spa-inspired bath with a jacuzzi tub, steam shower, and double vanity. Upstairs, you'll find a second private bedroom suite w/luxury bath, an open-concept great room and full kitchen. An oversized laundry room is located on this level with an additional storage room. The finished English basement adds yet another layer of comfort and versatility, offering a third full kitchen, a living area, an additional luxury bedroom plus two additional rooms (bedroom or office) and a second washer & dryer. The exterior features a spacious, sprawling deck-perfect for peaceful, quiet moments and serene outdoor living space. This one-of-a-kind townhome offers an ideal setup for related living arrangements. (Other extras include zoned H/C (2 units), high ceilings, crown detailed molding, white woodwork & doors, outdoor irrigation system)
Property Specifics
| Condos/Townhomes | |
| 2 | |
| — | |
| 2004 | |
| — | |
| MAPLERIDGE | |
| No | |
| — |
| — | |
| Townhomes Of Fairmont | |
| 345 / Monthly | |
| — | |
| — | |
| — | |
| 12396801 | |
| 0921100020 |
Nearby Schools
| NAME: | DISTRICT: | DISTANCE: | |
|---|---|---|---|
|
Grade School
El Sierra Elementary School |
58 | — | |
|
Middle School
O Neill Middle School |
58 | Not in DB | |
|
High School
South High School |
99 | Not in DB | |
Property History
| DATE: | EVENT: | PRICE: | SOURCE: |
|---|---|---|---|
| 21 Aug, 2025 | Sold | $450,000 | MRED MLS |
| 26 Jul, 2025 | Under contract | $499,000 | MRED MLS |
| — | Last price change | $519,000 | MRED MLS |
| 18 Jun, 2025 | Listed for sale | $519,000 | MRED MLS |

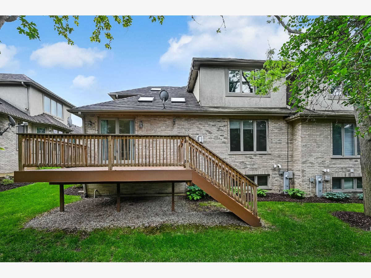
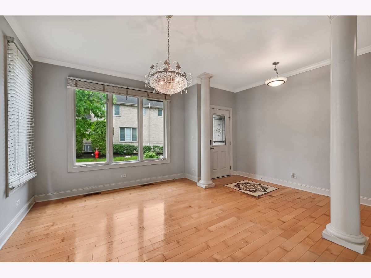
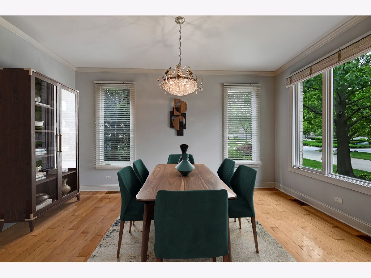
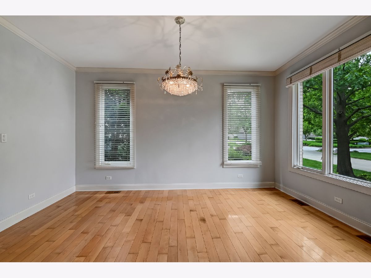
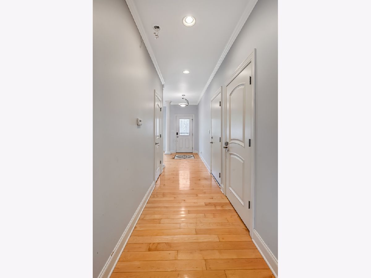
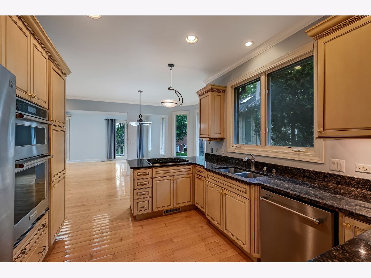
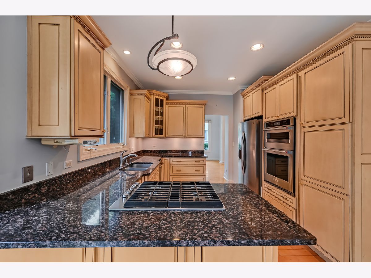
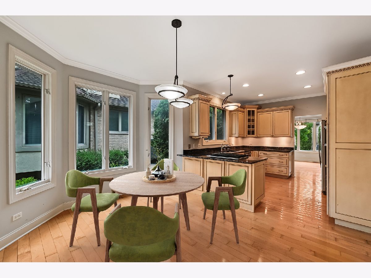
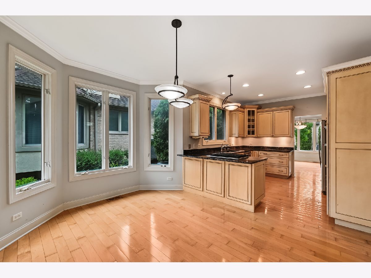
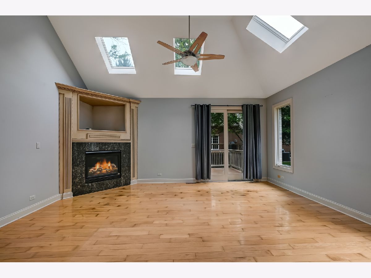
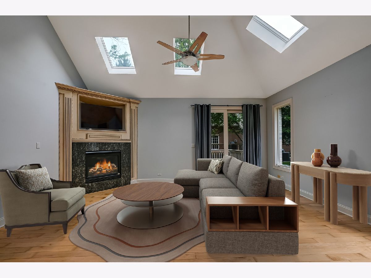
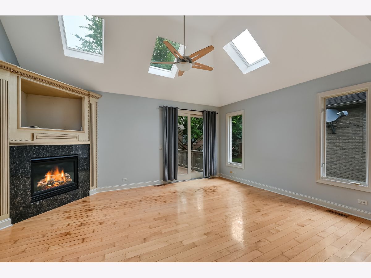
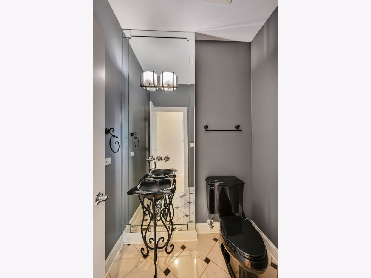
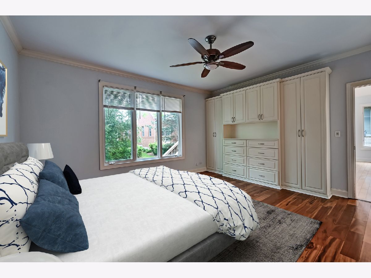
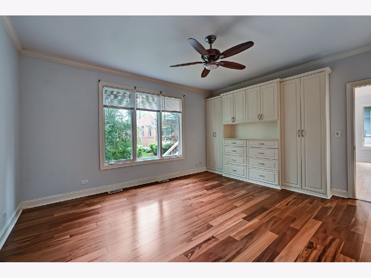
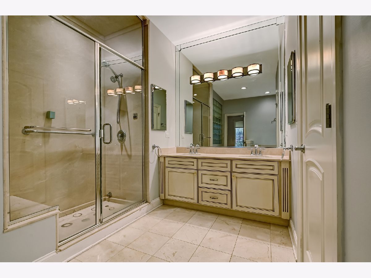
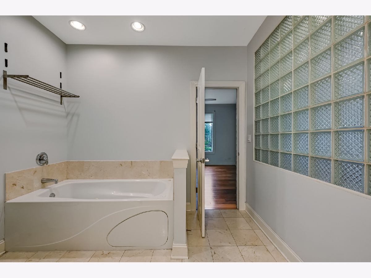
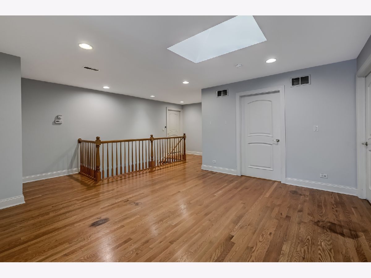
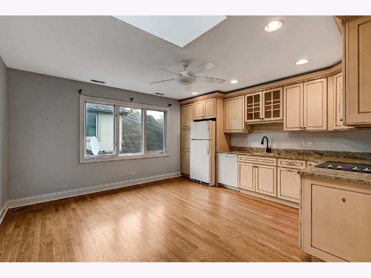
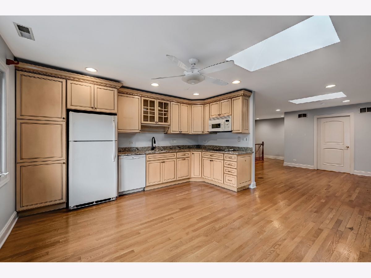
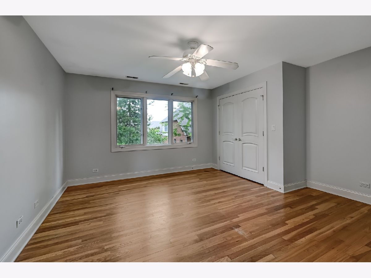
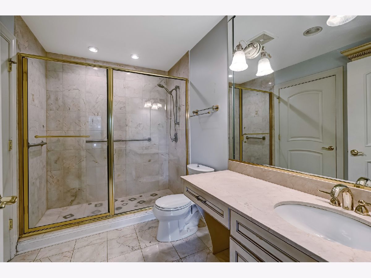
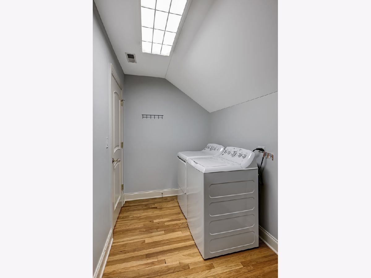
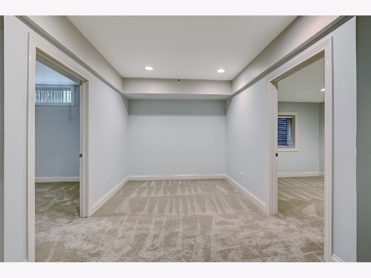
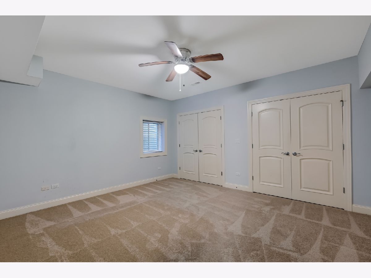
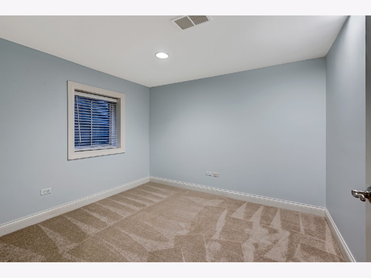
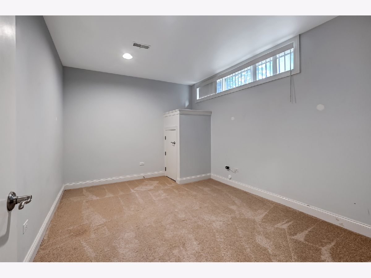
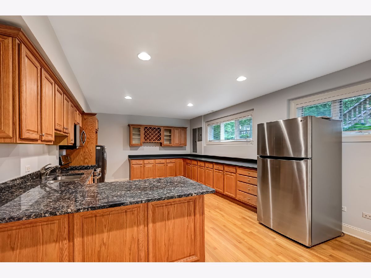
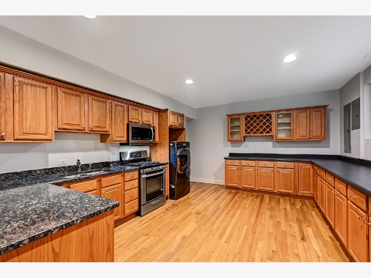
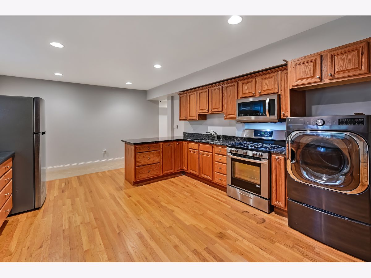
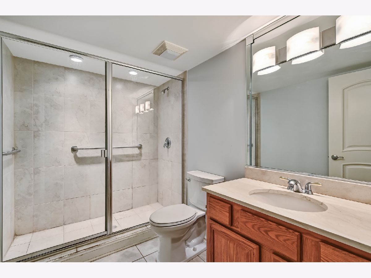
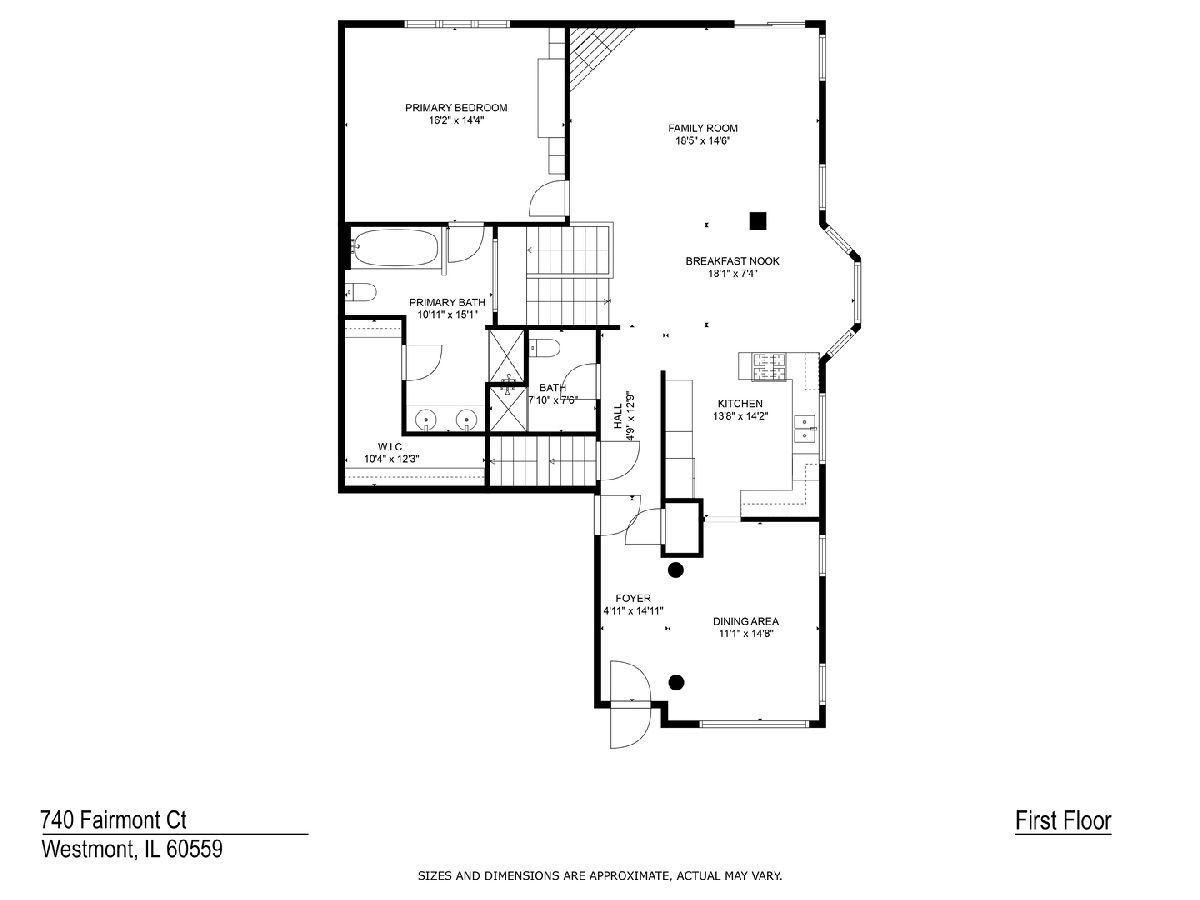
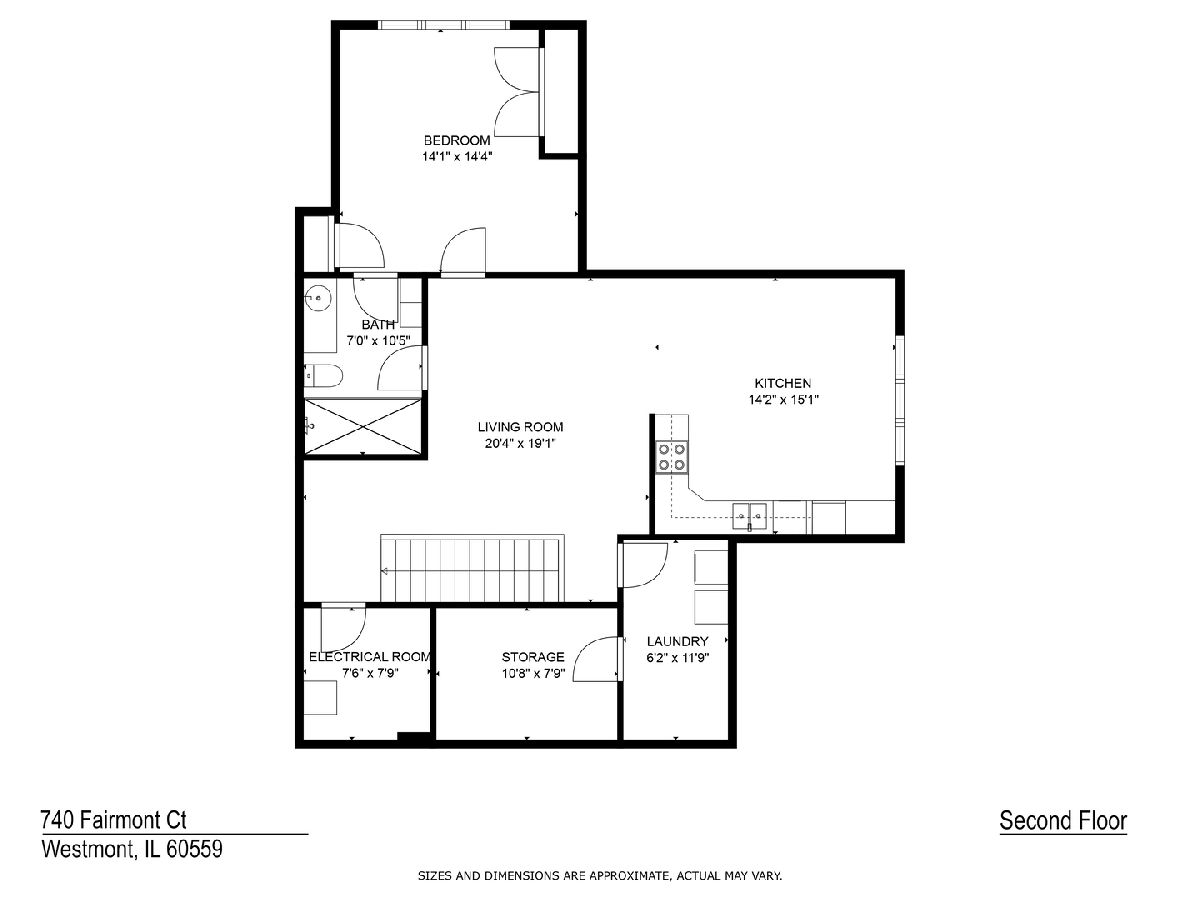
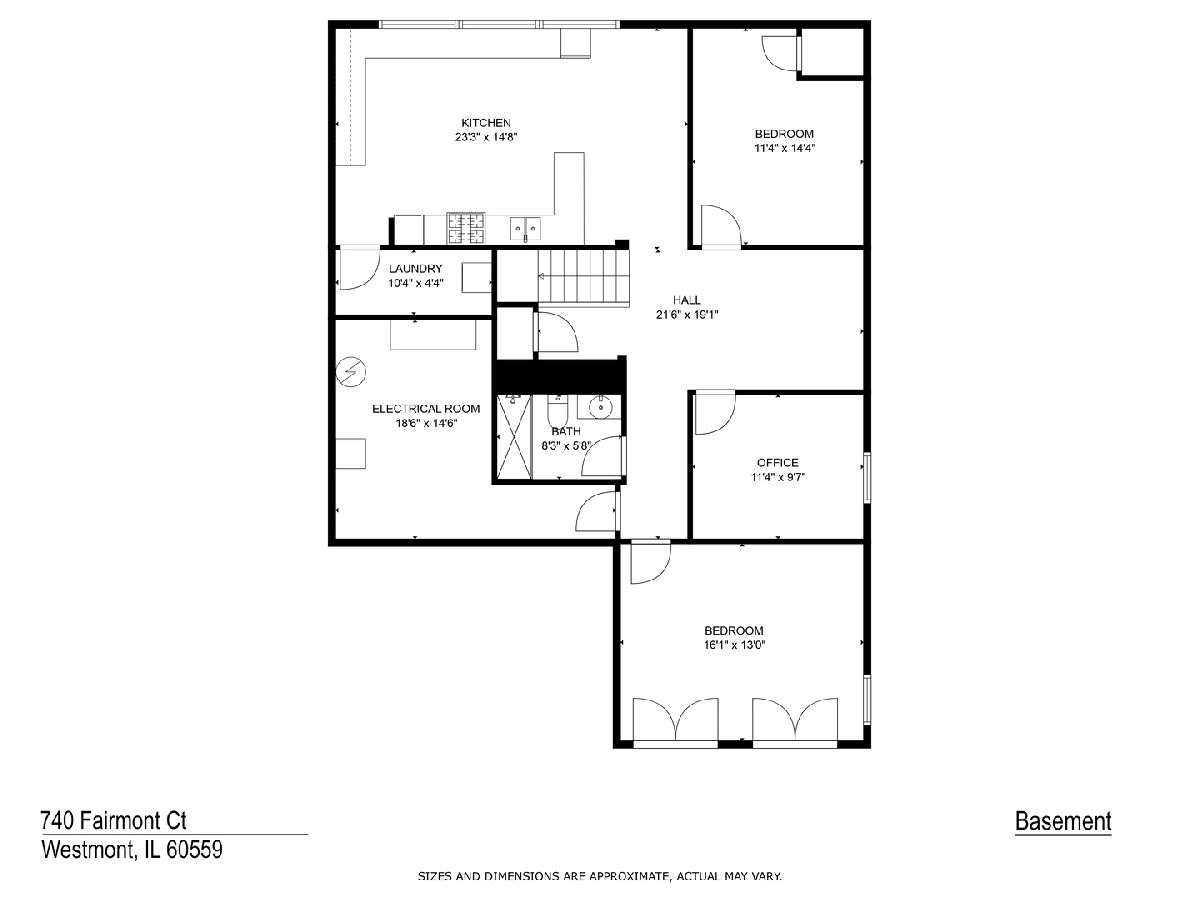
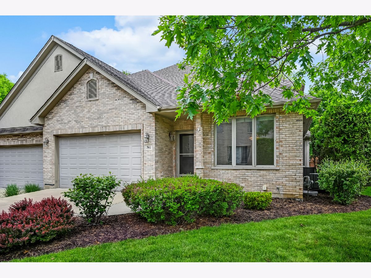
Room Specifics
Total Bedrooms: 3
Bedrooms Above Ground: 2
Bedrooms Below Ground: 1
Dimensions: —
Floor Type: —
Dimensions: —
Floor Type: —
Full Bathrooms: 4
Bathroom Amenities: Whirlpool,Separate Shower,Steam Shower
Bathroom in Basement: 1
Rooms: —
Basement Description: —
Other Specifics
| 2 | |
| — | |
| — | |
| — | |
| — | |
| 45X100 | |
| — | |
| — | |
| — | |
| — | |
| Not in DB | |
| — | |
| — | |
| — | |
| — |
Tax History
| Year | Property Taxes |
|---|---|
| 2025 | $9,013 |
Contact Agent
Nearby Similar Homes
Nearby Sold Comparables
Contact Agent
Listing Provided By
@properties Christie's International Real Estate

