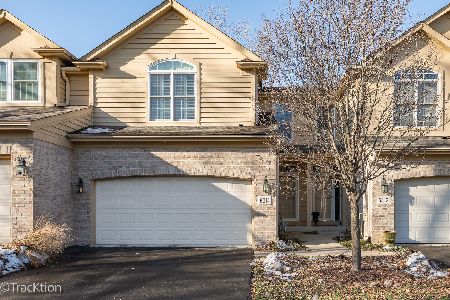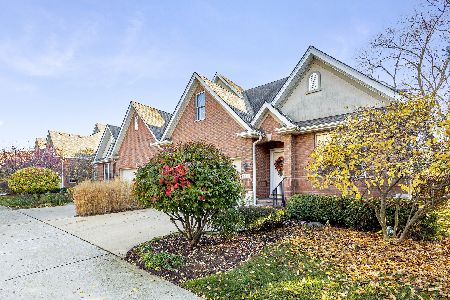744 Fairmont Court, Westmont, Illinois 60559
$412,000
|
Sold
|
|
| Status: | Closed |
| Sqft: | 2,421 |
| Cost/Sqft: | $180 |
| Beds: | 3 |
| Baths: | 4 |
| Year Built: | 2004 |
| Property Taxes: | $7,068 |
| Days On Market: | 4707 |
| Lot Size: | 0,00 |
Description
Rarely Available & Totally Updated Luxury Townhome Offering Open Floor Plan,Chef Lovers Kitchen W/Top Of The Line SS Appliances, 1st Floor Master W/ Luxurious Bath, Living Room W/Remote FP Flows To Oversize Deck, Gleaming HW Floors On Entire First Level, Professionally Finished Basement W/Bedroom & Bath, Family Room, Wet Bar & Rec Room. Sunny Premium End Unit Overlooking Vast Open Area. Over 3600 SF Of Finished Home!
Property Specifics
| Condos/Townhomes | |
| 2 | |
| — | |
| 2004 | |
| Full | |
| MAPLERIDGE | |
| No | |
| — |
| Du Page | |
| — | |
| 230 / Monthly | |
| Insurance,Lawn Care,Snow Removal | |
| Lake Michigan | |
| Public Sewer | |
| 08286779 | |
| 0921100019 |
Nearby Schools
| NAME: | DISTRICT: | DISTANCE: | |
|---|---|---|---|
|
Grade School
El Sierra Elementary School |
58 | — | |
|
Middle School
O Neill Middle School |
58 | Not in DB | |
|
High School
South High School |
99 | Not in DB | |
Property History
| DATE: | EVENT: | PRICE: | SOURCE: |
|---|---|---|---|
| 10 Jun, 2013 | Sold | $412,000 | MRED MLS |
| 30 Mar, 2013 | Under contract | $435,000 | MRED MLS |
| 8 Mar, 2013 | Listed for sale | $435,000 | MRED MLS |
| 11 Dec, 2023 | Sold | $575,000 | MRED MLS |
| 11 Nov, 2023 | Under contract | $549,900 | MRED MLS |
| 9 Nov, 2023 | Listed for sale | $549,900 | MRED MLS |
Room Specifics
Total Bedrooms: 4
Bedrooms Above Ground: 3
Bedrooms Below Ground: 1
Dimensions: —
Floor Type: Carpet
Dimensions: —
Floor Type: Carpet
Dimensions: —
Floor Type: Carpet
Full Bathrooms: 4
Bathroom Amenities: Whirlpool,Separate Shower
Bathroom in Basement: 1
Rooms: Attic,Deck,Eating Area,Recreation Room,Storage,Utility Room-Lower Level
Basement Description: Finished
Other Specifics
| 2 | |
| Concrete Perimeter | |
| Concrete | |
| Deck, Storms/Screens, End Unit, Cable Access | |
| Common Grounds,Cul-De-Sac,Landscaped | |
| 5058 SF | |
| — | |
| Full | |
| Vaulted/Cathedral Ceilings, Bar-Wet, Hardwood Floors, First Floor Bedroom, First Floor Full Bath, Storage | |
| Range, Microwave, Dishwasher, High End Refrigerator, Disposal, Stainless Steel Appliance(s) | |
| Not in DB | |
| — | |
| — | |
| — | |
| Gas Log, Gas Starter, Includes Accessories |
Tax History
| Year | Property Taxes |
|---|---|
| 2013 | $7,068 |
| 2023 | $8,807 |
Contact Agent
Nearby Similar Homes
Nearby Sold Comparables
Contact Agent
Listing Provided By
Baird & Warner








