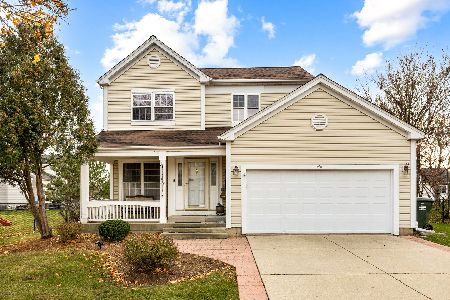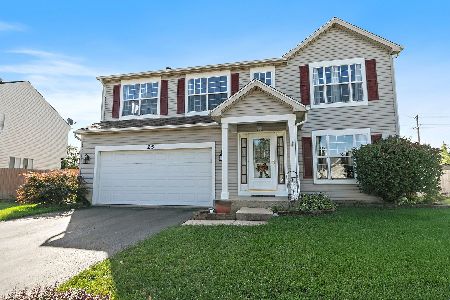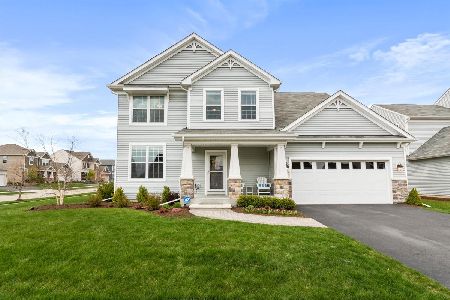740 Fairview Lane, South Elgin, Illinois 60177
$238,000
|
Sold
|
|
| Status: | Closed |
| Sqft: | 1,642 |
| Cost/Sqft: | $149 |
| Beds: | 3 |
| Baths: | 4 |
| Year Built: | 1999 |
| Property Taxes: | $6,448 |
| Days On Market: | 3449 |
| Lot Size: | 0,15 |
Description
Great Heartland Meadows home! 2-story family room with stone fireplace, picture window and 1/2 round window! Upgraded kitchen with cherry cabinets and Corian countertops! Separate formal living room! Spacious master bedroom with cathedral ceilings, 1/2 round window, walk-in closet and private bath! 2nd floor overlooks to family room below! Finished basement with rec room, den with double French door entry and full bath! Fenced yard with custom deck and patio!
Property Specifics
| Single Family | |
| — | |
| — | |
| 1999 | |
| Full | |
| — | |
| No | |
| 0.15 |
| Kane | |
| Heartland Meadows | |
| 0 / Not Applicable | |
| None | |
| Public | |
| Public Sewer | |
| 09282583 | |
| 0628422002 |
Property History
| DATE: | EVENT: | PRICE: | SOURCE: |
|---|---|---|---|
| 13 Oct, 2016 | Sold | $238,000 | MRED MLS |
| 11 Aug, 2016 | Under contract | $244,900 | MRED MLS |
| 11 Jul, 2016 | Listed for sale | $244,900 | MRED MLS |
| 29 Nov, 2025 | Under contract | $395,900 | MRED MLS |
| 21 Nov, 2025 | Listed for sale | $395,900 | MRED MLS |
Room Specifics
Total Bedrooms: 3
Bedrooms Above Ground: 3
Bedrooms Below Ground: 0
Dimensions: —
Floor Type: Carpet
Dimensions: —
Floor Type: Carpet
Full Bathrooms: 4
Bathroom Amenities: —
Bathroom in Basement: 1
Rooms: Recreation Room,Den
Basement Description: Finished
Other Specifics
| 2 | |
| Concrete Perimeter | |
| Concrete | |
| Deck, Patio | |
| — | |
| 65X99X51X24X83 | |
| — | |
| Full | |
| Vaulted/Cathedral Ceilings | |
| Double Oven, Microwave, Dishwasher, Refrigerator, Washer, Dryer, Disposal | |
| Not in DB | |
| — | |
| — | |
| — | |
| Wood Burning Stove, Gas Starter |
Tax History
| Year | Property Taxes |
|---|---|
| 2016 | $6,448 |
| 2025 | $9,236 |
Contact Agent
Nearby Similar Homes
Nearby Sold Comparables
Contact Agent
Listing Provided By
RE/MAX Horizon










