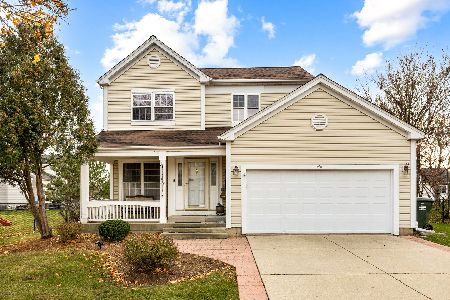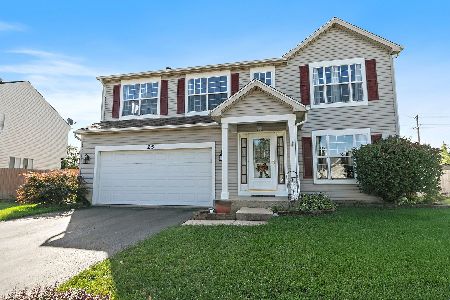740 Heartland Lane, South Elgin, Illinois 60177
$495,000
|
Sold
|
|
| Status: | Closed |
| Sqft: | 2,512 |
| Cost/Sqft: | $195 |
| Beds: | 4 |
| Baths: | 3 |
| Year Built: | 2017 |
| Property Taxes: | $10,581 |
| Days On Market: | 1711 |
| Lot Size: | 0,23 |
Description
SHOWS LIKE A MODEL HOME!!! Nearly NEW home (Built 2017), 4 Bedroom plus Loft with an amazing corner lot and backyard. This gorgeous Trails of Silver Glen home is full of UPGRADES: hardwood flooring, upgraded carpet, wood banister with decorative iron rails, upgraded white shaker kitchen cabinets and stone countertops, all stainless steel appliances. Cozy family room is filled with natural light with a gas fireplace with custom shiplap woodwork. The 3 Car tandem garage is perfect storage for a boat, workshop or extra storage and is complete with an epoxy floor. Large 600 ft paver patio with firepit is the place to be for enjoying the yard this summer. Neighborhood is close to shopping, schools and has a neighborhood park. Many items of this home are still under warranty (Roof 25 yr, Window 20 yr, Hot Water Heater 10 Yr). This custom Pulte home is move-in ready and has highly sought after St Charles Schools!
Property Specifics
| Single Family | |
| — | |
| — | |
| 2017 | |
| Full | |
| — | |
| No | |
| 0.23 |
| Kane | |
| Trails Of Silver Glen | |
| 480 / Annual | |
| Insurance | |
| Public | |
| Public Sewer | |
| 11053667 | |
| 0909153011 |
Nearby Schools
| NAME: | DISTRICT: | DISTANCE: | |
|---|---|---|---|
|
High School
St Charles North High School |
303 | Not in DB | |
Property History
| DATE: | EVENT: | PRICE: | SOURCE: |
|---|---|---|---|
| 8 Jun, 2021 | Sold | $495,000 | MRED MLS |
| 26 Apr, 2021 | Under contract | $490,000 | MRED MLS |
| 14 Apr, 2021 | Listed for sale | $490,000 | MRED MLS |
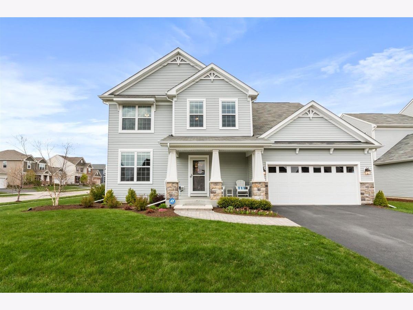
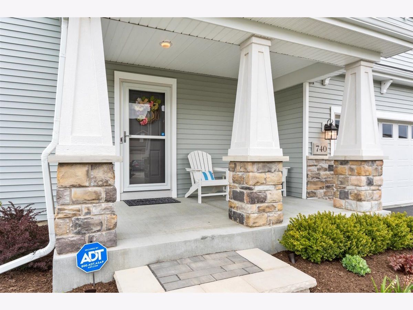
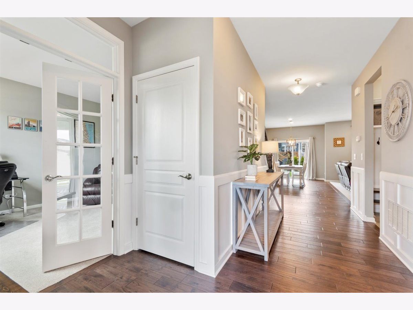
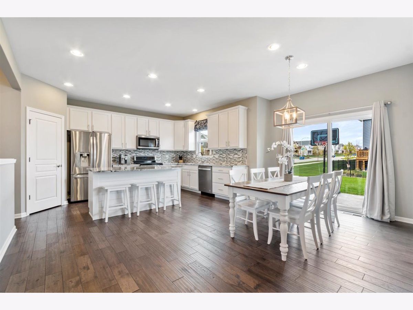
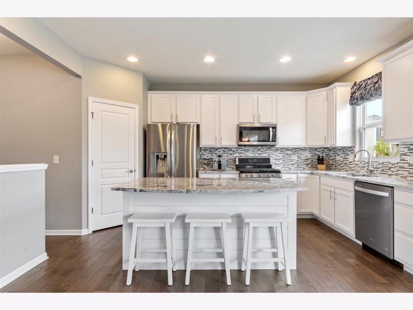
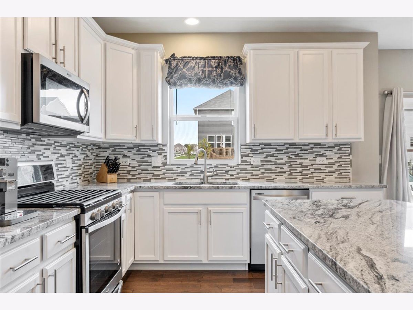
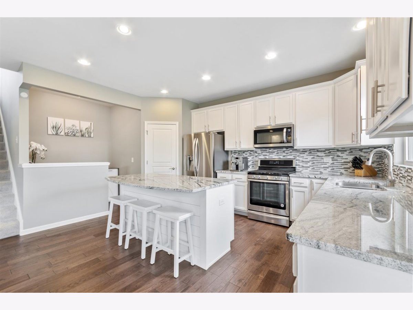
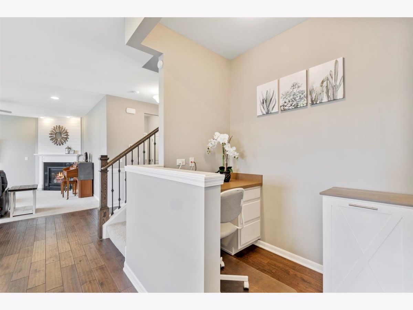
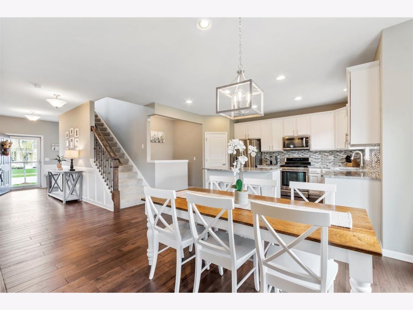
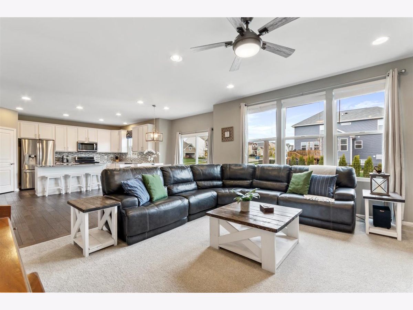
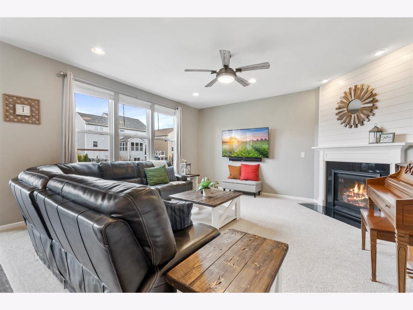
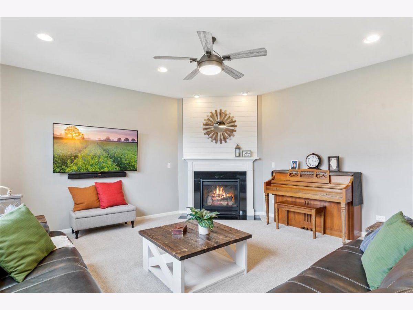
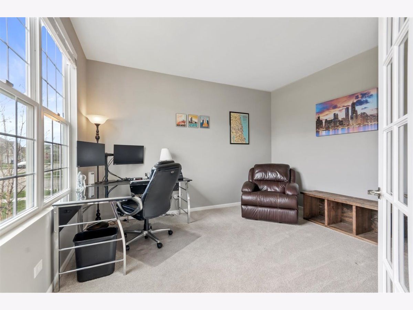
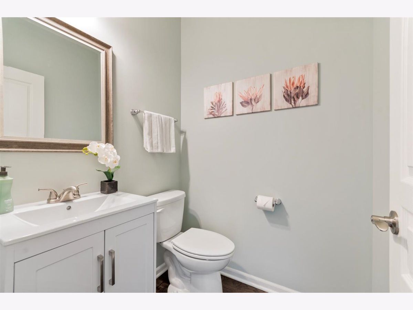
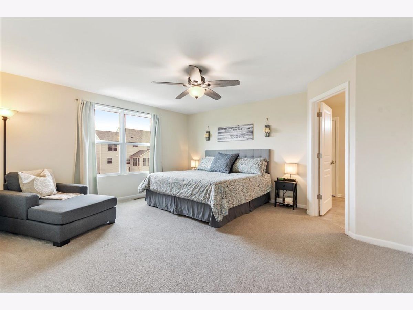
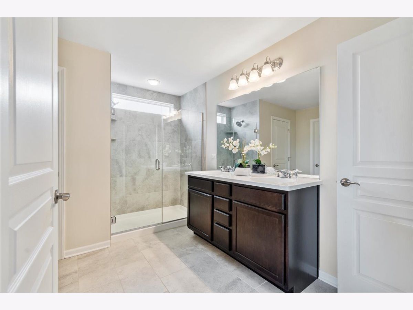
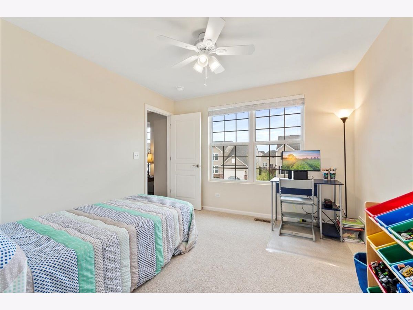
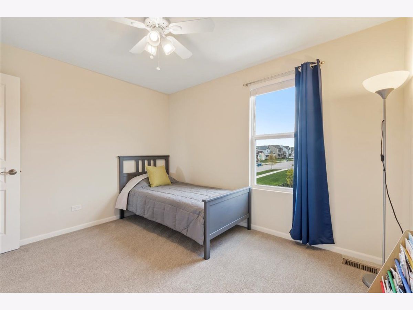
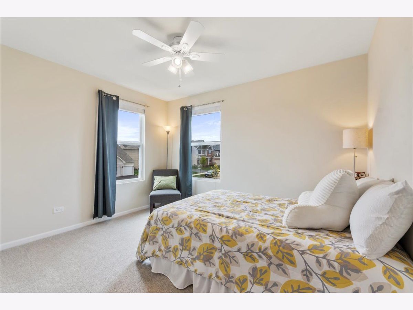
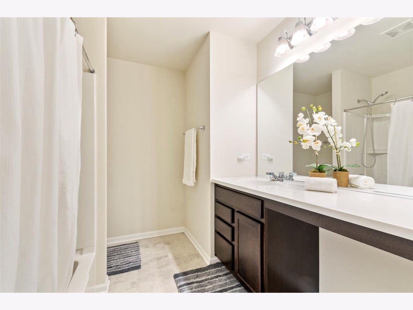
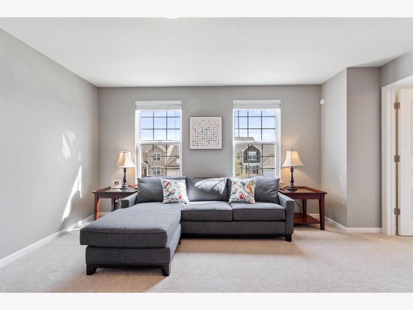
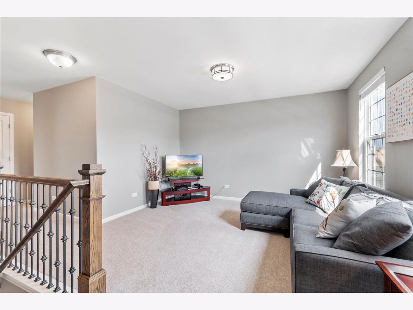
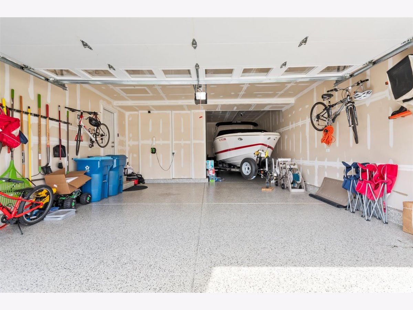
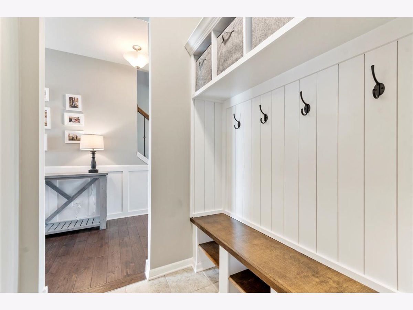
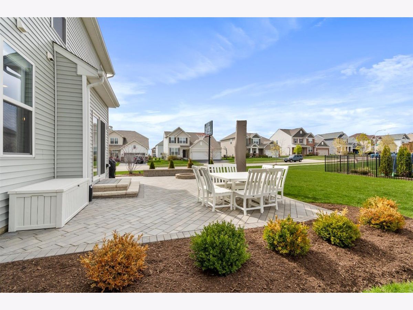
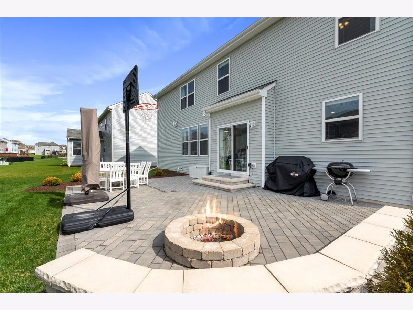
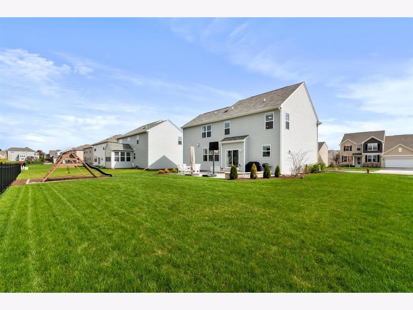
Room Specifics
Total Bedrooms: 4
Bedrooms Above Ground: 4
Bedrooms Below Ground: 0
Dimensions: —
Floor Type: Carpet
Dimensions: —
Floor Type: Carpet
Dimensions: —
Floor Type: —
Full Bathrooms: 3
Bathroom Amenities: —
Bathroom in Basement: 0
Rooms: Office,Loft
Basement Description: Unfinished
Other Specifics
| 3 | |
| Concrete Perimeter | |
| Asphalt | |
| Patio, Brick Paver Patio, Fire Pit | |
| Corner Lot,Sidewalks,Streetlights | |
| 84X120X84X120 | |
| — | |
| Full | |
| Hardwood Floors, Second Floor Laundry, Walk-In Closet(s), Ceiling - 9 Foot, Open Floorplan | |
| Range, Microwave, Dishwasher, Refrigerator, Washer, Dryer, Disposal | |
| Not in DB | |
| — | |
| — | |
| — | |
| Gas Log, Gas Starter |
Tax History
| Year | Property Taxes |
|---|---|
| 2021 | $10,581 |
Contact Agent
Nearby Similar Homes
Nearby Sold Comparables
Contact Agent
Listing Provided By
Baird & Warner Fox Valley - Geneva

