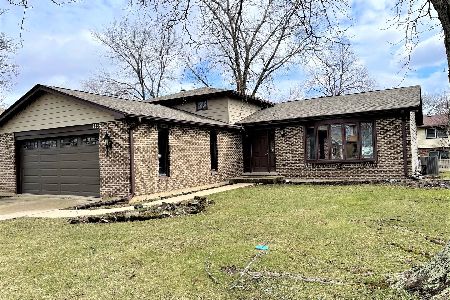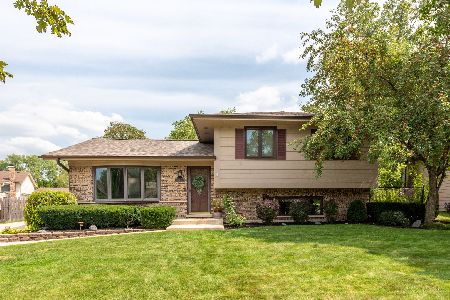740 Fennel Court, Schaumburg, Illinois 60193
$495,000
|
Sold
|
|
| Status: | Closed |
| Sqft: | 2,338 |
| Cost/Sqft: | $203 |
| Beds: | 4 |
| Baths: | 3 |
| Year Built: | 1976 |
| Property Taxes: | $9,563 |
| Days On Market: | 1818 |
| Lot Size: | 0,23 |
Description
Lancer Park offers this expanded Shenandoah model beautifully updated. Added breakfast nook and three-season room. Fully updated kitchen with granite counters and breakfast bar, SS appliances. Ceramic entry and then all wood flooring on the main level. Large family room with gas log fireplace. The breakfast nook could also be used as an office area. Enjoy summer days in the sun room with some nice open space behind. Master bedroom with updated and expanded bath, two large closets in the dressing area and hardwood flooring. Three additional spacious bedrooms with plenty of closet space. Full basement with large finished rec-room. New roof and gutter guards 2017. Basement rehab and windows 2017. Master bedroom bath 2019. Furnace, A/C and water heater 2012. Perfectly placed in a cul-de-sac location. Walking distance to September Fest, Art Fair, Prairie Center for the Arts & Summer Breeze Concerts. The beautiful Municipal grounds w/scenic pond & Art Walk. Meineke Recreation Center, swimming pool w/water slide & Olympic-size diving well, sled hill. basketball & tennis courts. Spring Valley Nature Sanctuary and walking paths. Award winning Schools: Michael Collins Elementary School, Margaret Mead Junior High School, & District 211 J B Conant High school. Woodfield, library, shopping, expressways & train station. Take a look and make this your new home!.
Property Specifics
| Single Family | |
| — | |
| — | |
| 1976 | |
| — | |
| — | |
| No | |
| 0.23 |
| Cook | |
| Lancer Park | |
| 0 / Not Applicable | |
| — | |
| — | |
| — | |
| 10975602 | |
| 07261170180000 |
Nearby Schools
| NAME: | DISTRICT: | DISTANCE: | |
|---|---|---|---|
|
Grade School
Michael Collins Elementary Schoo |
54 | — | |
|
Middle School
Robert Frost Junior High School |
54 | Not in DB | |
|
High School
J B Conant High School |
211 | Not in DB | |
Property History
| DATE: | EVENT: | PRICE: | SOURCE: |
|---|---|---|---|
| 27 Jan, 2012 | Sold | $429,900 | MRED MLS |
| 29 Dec, 2011 | Under contract | $429,900 | MRED MLS |
| 16 Dec, 2011 | Listed for sale | $429,900 | MRED MLS |
| 10 Mar, 2021 | Sold | $495,000 | MRED MLS |
| 31 Jan, 2021 | Under contract | $474,900 | MRED MLS |
| 27 Jan, 2021 | Listed for sale | $474,900 | MRED MLS |
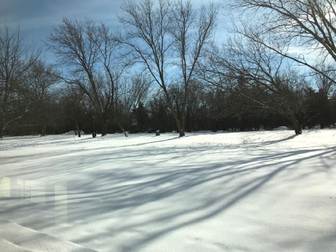
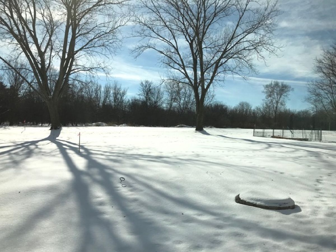
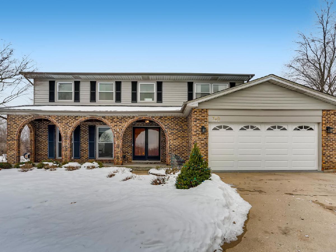
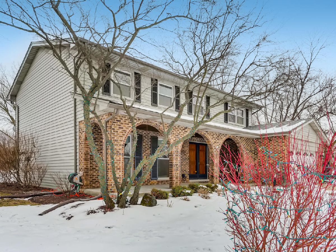
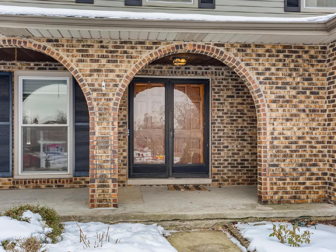
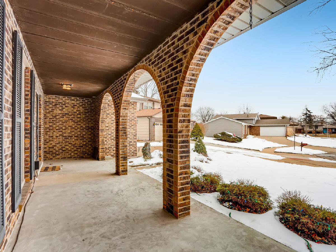
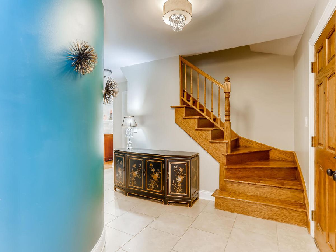
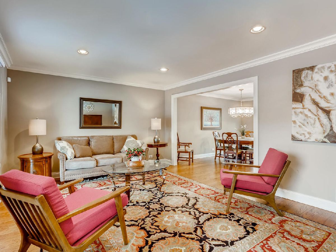
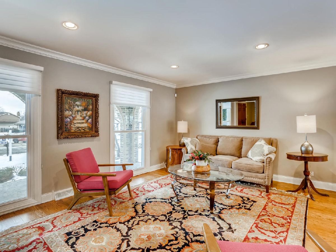
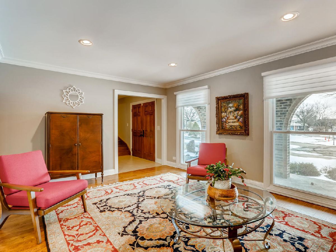
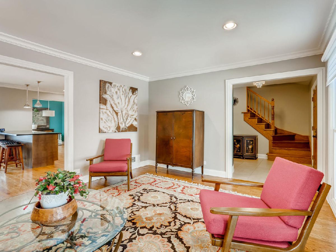
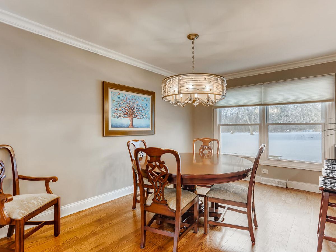
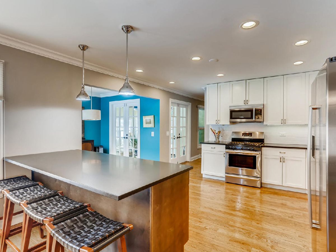
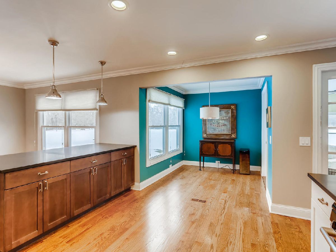
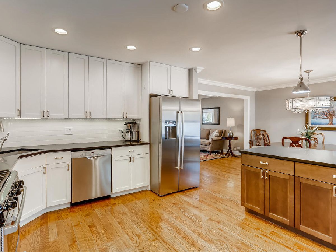
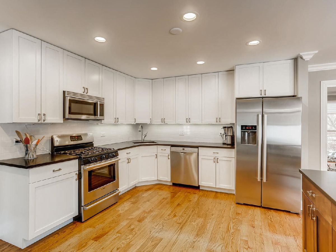
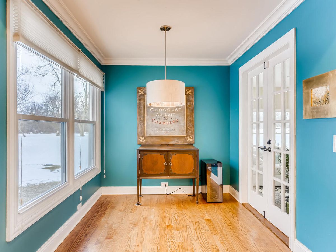
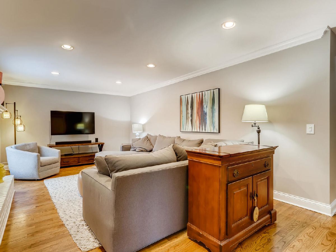
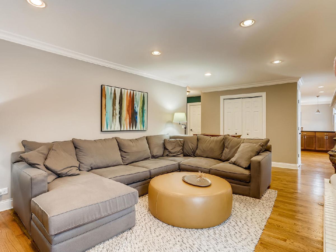
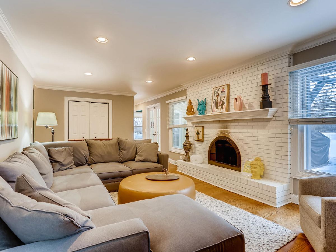
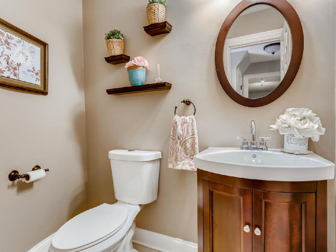
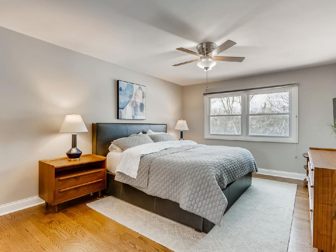
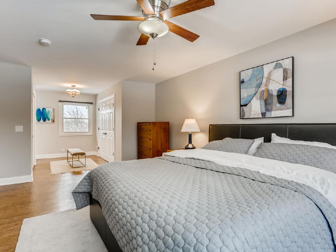
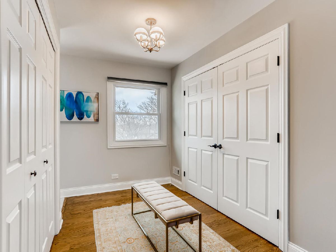
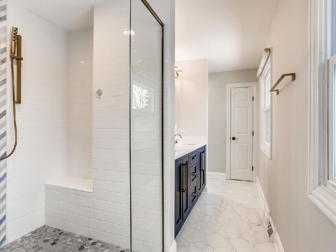
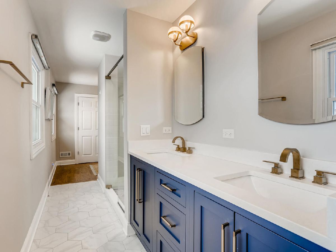
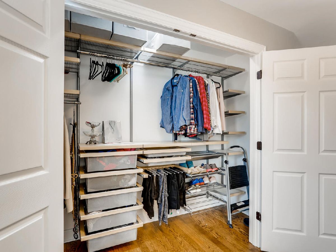
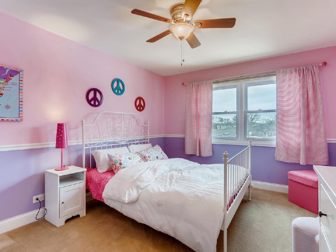
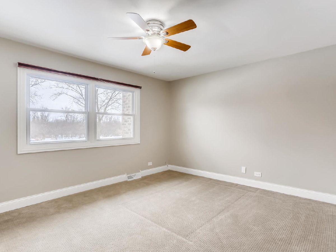
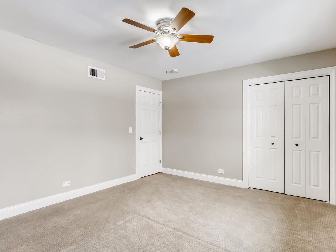
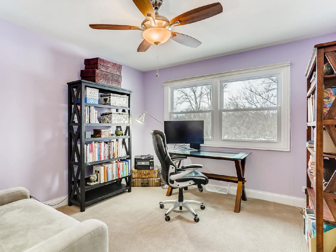
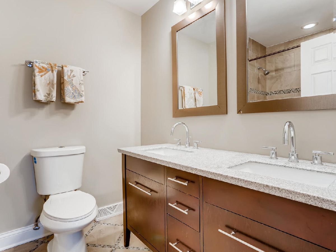
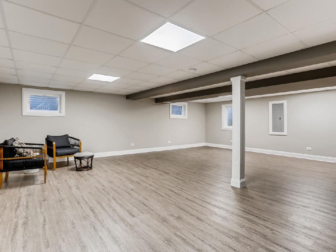
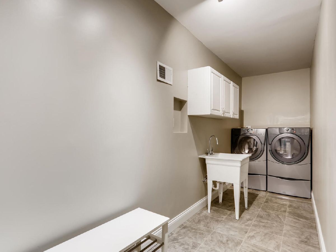
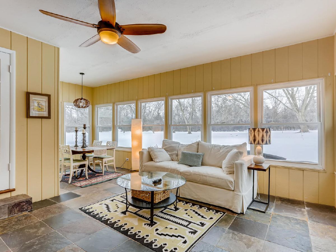
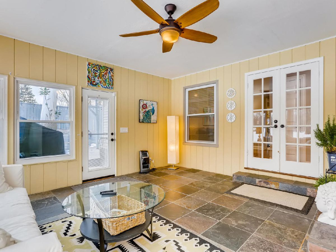
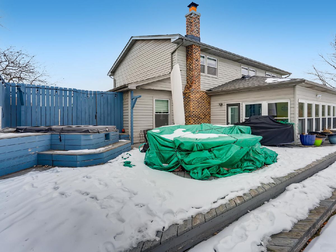
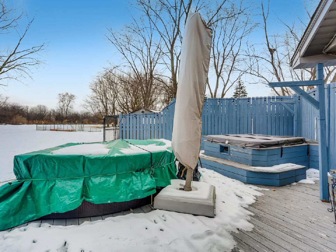
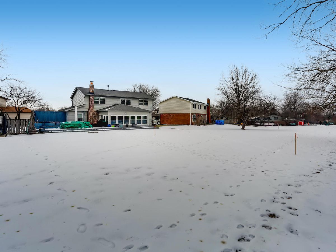
Room Specifics
Total Bedrooms: 4
Bedrooms Above Ground: 4
Bedrooms Below Ground: 0
Dimensions: —
Floor Type: —
Dimensions: —
Floor Type: —
Dimensions: —
Floor Type: —
Full Bathrooms: 3
Bathroom Amenities: Double Sink
Bathroom in Basement: 0
Rooms: —
Basement Description: Partially Finished
Other Specifics
| 2 | |
| — | |
| Concrete | |
| — | |
| — | |
| 40X100X144X147 | |
| — | |
| — | |
| — | |
| — | |
| Not in DB | |
| — | |
| — | |
| — | |
| — |
Tax History
| Year | Property Taxes |
|---|---|
| 2012 | $8,228 |
| 2021 | $9,563 |
Contact Agent
Nearby Similar Homes
Nearby Sold Comparables
Contact Agent
Listing Provided By
RE/MAX Suburban





