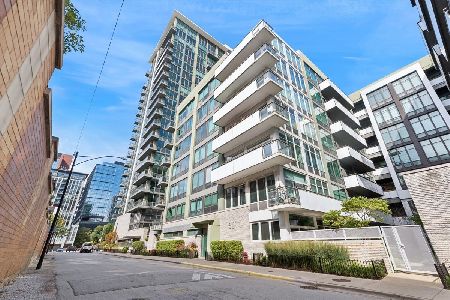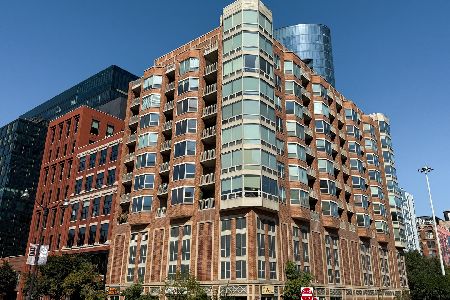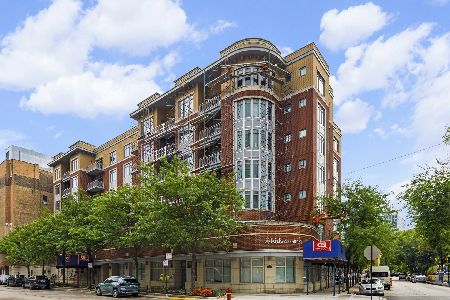740 Fulton Street, Near West Side, Chicago, Illinois 60661
$523,000
|
Sold
|
|
| Status: | Closed |
| Sqft: | 1,338 |
| Cost/Sqft: | $392 |
| Beds: | 2 |
| Baths: | 2 |
| Year Built: | 2007 |
| Property Taxes: | $7,363 |
| Days On Market: | 2718 |
| Lot Size: | 0,00 |
Description
Hot Fulton Market/West Loop Corner 2BR/2Bath loft in Preferred South/West '02 Tier! Solid concrete & glass Elevator Building. Stunning skyline & sunset views thru floor-to-ceiling windows and from your private 21' Balcony. Fantastic open layout w/ 11' soaring ceilings, hardwood floors in LR & DR, and gas fireplace. Upgraded kitchen boasts SS appliances, 1.25" granite counters, 42" wood cabinetry & custom backsplash. Separate Dining Room (or Den) w/ wall of built-ins. Master suite w/ large organized walk-in closet, HW floors & sliding door to balcony. Spacious master bath w/ dual vanity, separate shower & tub, and Kohler fixtures. Convenient 2nd BR w/ barn door & 2nd stone bath for guests. Amazing Storage w/ 2 addtl in-unit large closets plus 1 external 8' storage cage included! Custom Solar shades thru-out. Bldg amenities: doorman, updated gym & dog run. Premium lower-level garage +$30K. Ideal location just steps to the Loop, CTA trains, Whole Foods & all the trendiest restaurants!
Property Specifics
| Condos/Townhomes | |
| 14 | |
| — | |
| 2007 | |
| None | |
| — | |
| No | |
| — |
| Cook | |
| — | |
| 676 / Monthly | |
| Water,Parking,Insurance,Doorman,TV/Cable,Exercise Facilities,Exterior Maintenance,Scavenger,Snow Removal,Internet | |
| Lake Michigan | |
| Public Sewer | |
| 09965209 | |
| 17093070121072 |
Nearby Schools
| NAME: | DISTRICT: | DISTANCE: | |
|---|---|---|---|
|
Grade School
Skinner Elementary School |
299 | — | |
Property History
| DATE: | EVENT: | PRICE: | SOURCE: |
|---|---|---|---|
| 31 Jul, 2018 | Sold | $523,000 | MRED MLS |
| 16 Jun, 2018 | Under contract | $525,000 | MRED MLS |
| 29 May, 2018 | Listed for sale | $525,000 | MRED MLS |
Room Specifics
Total Bedrooms: 2
Bedrooms Above Ground: 2
Bedrooms Below Ground: 0
Dimensions: —
Floor Type: Porcelain Tile
Full Bathrooms: 2
Bathroom Amenities: Separate Shower,Double Sink,Soaking Tub
Bathroom in Basement: 0
Rooms: Foyer,Storage,Walk In Closet,Balcony/Porch/Lanai
Basement Description: None
Other Specifics
| 1 | |
| Concrete Perimeter | |
| Concrete | |
| Balcony, Storms/Screens | |
| Corner Lot | |
| COMMON | |
| — | |
| Full | |
| Vaulted/Cathedral Ceilings, Elevator, Hardwood Floors, Laundry Hook-Up in Unit, Storage | |
| Range, Microwave, Dishwasher, High End Refrigerator, Washer, Dryer, Stainless Steel Appliance(s) | |
| Not in DB | |
| — | |
| — | |
| Bike Room/Bike Trails, Door Person, Elevator(s), Exercise Room, Storage, On Site Manager/Engineer, Service Elevator(s), Business Center | |
| Gas Log |
Tax History
| Year | Property Taxes |
|---|---|
| 2018 | $7,363 |
Contact Agent
Nearby Similar Homes
Nearby Sold Comparables
Contact Agent
Listing Provided By
@properties









