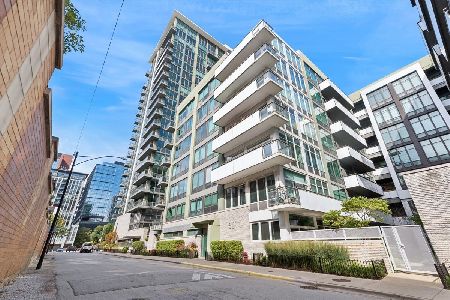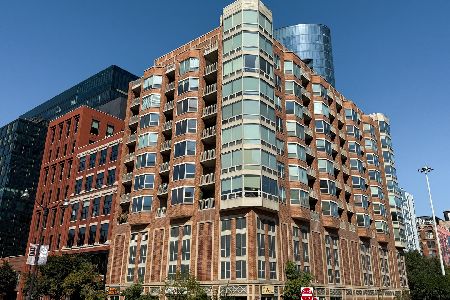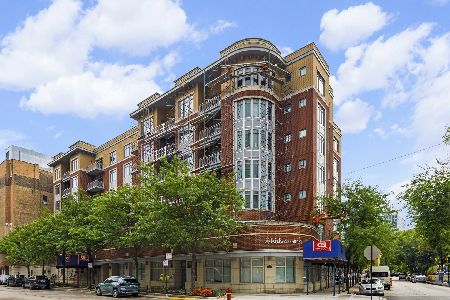740 Fulton Street, Near West Side, Chicago, Illinois 60661
$348,000
|
Sold
|
|
| Status: | Closed |
| Sqft: | 0 |
| Cost/Sqft: | — |
| Beds: | 1 |
| Baths: | 1 |
| Year Built: | 2007 |
| Property Taxes: | $4,796 |
| Days On Market: | 2982 |
| Lot Size: | 0,00 |
Description
1 bedroom, 1 bath in upscale loft building. Built in 2007 with east facing floor-to-ceiling windows and amazing city views from Living room and bedroom. 11 foot ceilings and open layout with gorgeous kitchen w/granite and stainless steel appliances. Luxurious bath has travertine tiles, soaker tub and heated floors (upgrade). Other upgrades include wiring for speakers, Kohler toilet (2016), kitchen cabinets with pull-out drawers. Private balcony off living room and bedroom. Building has additional storage (full cage), bike room, doorperson and fitness center. Great West loop/Fulton Market District location. This is the only east-facing 1 bedroom tier with windows in the bedroom. Minutes from Carnivale, Randolph Restaurant Row (Au Cheval, Maude's, Girl & the Goat, etc.) Fulton Market (The Publican, Duck Duck Goat, etc.) Also available furnished (ask agent for details). Garage parking additional $25K
Property Specifics
| Condos/Townhomes | |
| 14 | |
| — | |
| 2007 | |
| None | |
| — | |
| No | |
| — |
| Cook | |
| — | |
| 458 / Monthly | |
| Water,Parking,Insurance,Doorman,TV/Cable,Exercise Facilities,Exterior Maintenance,Scavenger | |
| Lake Michigan | |
| Public Sewer | |
| 09743592 | |
| 17093070121087 |
Property History
| DATE: | EVENT: | PRICE: | SOURCE: |
|---|---|---|---|
| 22 Dec, 2017 | Sold | $348,000 | MRED MLS |
| 11 Nov, 2017 | Under contract | $325,000 | MRED MLS |
| — | Last price change | $350,000 | MRED MLS |
| 7 Sep, 2017 | Listed for sale | $375,000 | MRED MLS |
| 15 Feb, 2024 | Sold | $345,000 | MRED MLS |
| 26 Dec, 2023 | Under contract | $350,000 | MRED MLS |
| 27 Oct, 2023 | Listed for sale | $350,000 | MRED MLS |
Room Specifics
Total Bedrooms: 1
Bedrooms Above Ground: 1
Bedrooms Below Ground: 0
Dimensions: —
Floor Type: —
Dimensions: —
Floor Type: —
Full Bathrooms: 1
Bathroom Amenities: Soaking Tub
Bathroom in Basement: 0
Rooms: Terrace
Basement Description: None
Other Specifics
| 1 | |
| — | |
| — | |
| Balcony | |
| Corner Lot | |
| COMMON | |
| — | |
| None | |
| Wood Laminate Floors, Heated Floors, Laundry Hook-Up in Unit | |
| Range, Microwave, Dishwasher, Refrigerator, Washer, Dryer, Stainless Steel Appliance(s) | |
| Not in DB | |
| — | |
| — | |
| Bike Room/Bike Trails, Elevator(s), Exercise Room, Storage, On Site Manager/Engineer, Business Center | |
| — |
Tax History
| Year | Property Taxes |
|---|---|
| 2017 | $4,796 |
| 2024 | $7,155 |
Contact Agent
Nearby Similar Homes
Nearby Sold Comparables
Contact Agent
Listing Provided By
Coldwell Banker Residential









