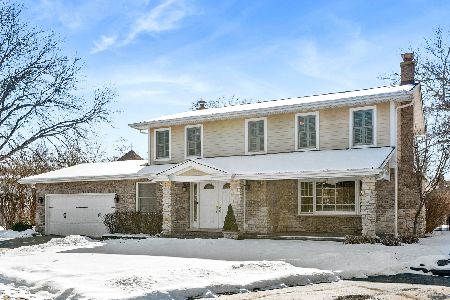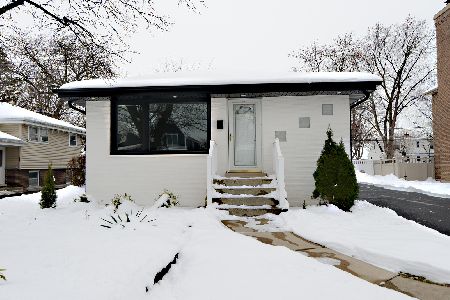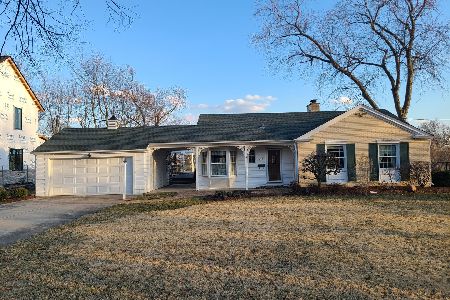740 Greenview Road, Itasca, Illinois 60143
$375,000
|
Sold
|
|
| Status: | Closed |
| Sqft: | 2,463 |
| Cost/Sqft: | $162 |
| Beds: | 4 |
| Baths: | 3 |
| Year Built: | 1942 |
| Property Taxes: | $11,935 |
| Days On Market: | 2601 |
| Lot Size: | 0,62 |
Description
PRIME LOCATION ON PRIVATE ITASCA COUNTRY CLUB HOLE #11. Updates have been made but needs some cosmetic TLC to bring out its full potential. All the ingredients are already there for the next buyer: Amazing 0.67 acre lot with mature landscape, unbeatable location with easy access to downtown Itasca & Metra, functional floor plan with 4 beds 2.1 bath and full basement, oak hardwood floors and stair case, large bay windows, 2 wood burning fireplaces, 2 walk-in pantries, screened-in patio, brick paver patio, newer 12 x 18 Tuff Shed, Master bedroom/bath suite, must-have mudroom, recently updated HVAC system and newer stainless steel kitchen appliances which include a Kitchen Aid double oven range. Extra storage space above the detached 2-car garage, and the oversized mechanical room. All the fundamentals are there for a savvy buyer to make this gem theirs. Home has been cared for, but being sold AS-IS.
Property Specifics
| Single Family | |
| — | |
| Cape Cod | |
| 1942 | |
| Full | |
| PRIME LOCATION OPPORTUNITY | |
| No | |
| 0.62 |
| Du Page | |
| — | |
| 0 / Not Applicable | |
| None | |
| Lake Michigan,Public | |
| Public Sewer | |
| 10251741 | |
| 0308210008 |
Nearby Schools
| NAME: | DISTRICT: | DISTANCE: | |
|---|---|---|---|
|
Grade School
Raymond Benson Primary School |
10 | — | |
|
Middle School
F E Peacock Middle School |
10 | Not in DB | |
|
High School
Lake Park High School |
108 | Not in DB | |
|
Alternate Elementary School
Elmer H Franzen Intermediate Sch |
— | Not in DB | |
Property History
| DATE: | EVENT: | PRICE: | SOURCE: |
|---|---|---|---|
| 26 Mar, 2019 | Sold | $375,000 | MRED MLS |
| 10 Feb, 2019 | Under contract | $399,000 | MRED MLS |
| 17 Jan, 2019 | Listed for sale | $399,000 | MRED MLS |
Room Specifics
Total Bedrooms: 4
Bedrooms Above Ground: 4
Bedrooms Below Ground: 0
Dimensions: —
Floor Type: Carpet
Dimensions: —
Floor Type: Hardwood
Dimensions: —
Floor Type: Carpet
Full Bathrooms: 3
Bathroom Amenities: —
Bathroom in Basement: 0
Rooms: Office,Foyer,Mud Room,Pantry,Screened Porch,Utility Room-Lower Level
Basement Description: Partially Finished
Other Specifics
| 2 | |
| Concrete Perimeter | |
| Asphalt | |
| Screened Patio, Brick Paver Patio | |
| Golf Course Lot | |
| 26,813 SQ FT | |
| — | |
| Full | |
| Hardwood Floors, First Floor Laundry | |
| Double Oven, Range, Dishwasher, Refrigerator, Washer, Dryer, Disposal, Stainless Steel Appliance(s), Range Hood | |
| Not in DB | |
| Pool, Tennis Courts, Sidewalks, Street Paved | |
| — | |
| — | |
| Wood Burning, Includes Accessories |
Tax History
| Year | Property Taxes |
|---|---|
| 2019 | $11,935 |
Contact Agent
Nearby Similar Homes
Nearby Sold Comparables
Contact Agent
Listing Provided By
Standard Properties Group LLC







