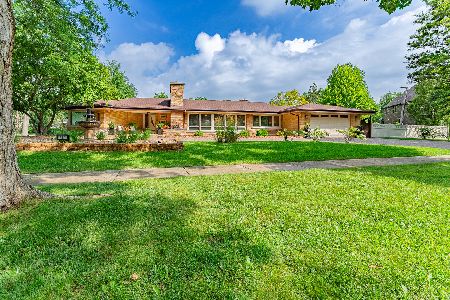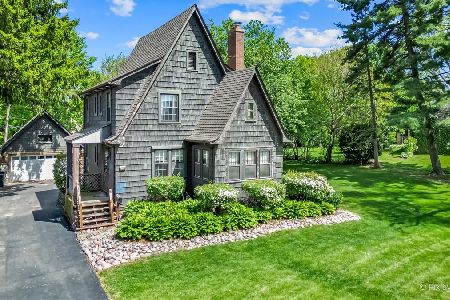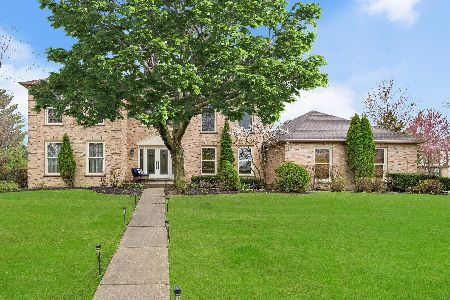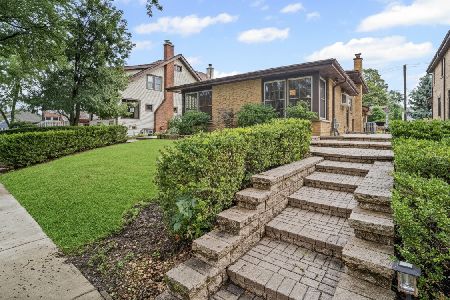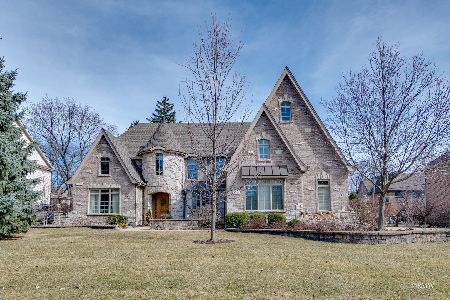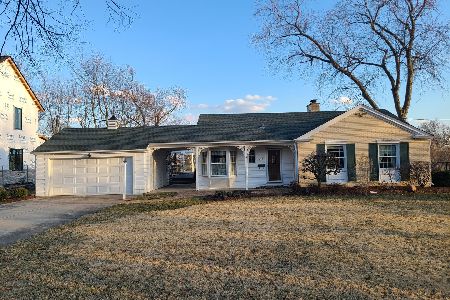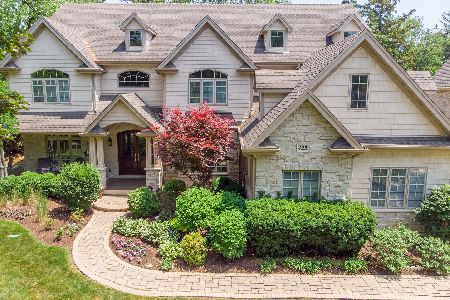711 Greenview Road, Itasca, Illinois 60143
$484,900
|
Sold
|
|
| Status: | Closed |
| Sqft: | 2,616 |
| Cost/Sqft: | $191 |
| Beds: | 3 |
| Baths: | 4 |
| Year Built: | 1953 |
| Property Taxes: | $9,522 |
| Days On Market: | 2333 |
| Lot Size: | 0,45 |
Description
Absolutely Heaven On Earth is the best way to describe this masterpiece. Sprawling brick ranch in a beautiful area of Itasca. breathtaking backyard with Travertine stone, gazebo and built-in gas drill. New Roof '17. Kitchen has been completely updated with granite, St. Charles cabinets, large peninsula with 5 burner cook top, Sub-Zero refrigerator, Thermador oven and much more. Two fireplaces (in Family Room & Basement). All three bathrooms updated with custom cabinetry and granite/marble. Large bay windows in Family Room and Office to enjoy the natural sunlight. Professional landscaping with landscape lighting around the home. 19 zone irrigation system covers the entire property. Extra storage in basement along with 1 bedroom, 1 full bathroom, 2nd kitchen with sink/refrigerator, and salon in laundry room. French doors in Dining Room open up to the backyard. Whole house generator included. You must see this beautiful home to appreciate it.
Property Specifics
| Single Family | |
| — | |
| Ranch | |
| 1953 | |
| Partial | |
| — | |
| No | |
| 0.45 |
| Du Page | |
| — | |
| 0 / Not Applicable | |
| None | |
| Lake Michigan | |
| Public Sewer | |
| 10434214 | |
| 0308208005 |
Nearby Schools
| NAME: | DISTRICT: | DISTANCE: | |
|---|---|---|---|
|
Grade School
Raymond Benson Primary School |
10 | — | |
|
Middle School
F E Peacock Middle School |
10 | Not in DB | |
|
High School
Lake Park High School |
108 | Not in DB | |
|
Alternate Elementary School
Elmer H Franzen Intermediate Sch |
— | Not in DB | |
Property History
| DATE: | EVENT: | PRICE: | SOURCE: |
|---|---|---|---|
| 5 Aug, 2019 | Sold | $484,900 | MRED MLS |
| 8 Jul, 2019 | Under contract | $499,900 | MRED MLS |
| 28 Jun, 2019 | Listed for sale | $499,900 | MRED MLS |
| 30 Jul, 2025 | Listed for sale | $838,999 | MRED MLS |
Room Specifics
Total Bedrooms: 4
Bedrooms Above Ground: 3
Bedrooms Below Ground: 1
Dimensions: —
Floor Type: Porcelain Tile
Dimensions: —
Floor Type: Porcelain Tile
Dimensions: —
Floor Type: Ceramic Tile
Full Bathrooms: 4
Bathroom Amenities: Whirlpool,Double Sink
Bathroom in Basement: 1
Rooms: Storage,Office,Kitchen,Foyer
Basement Description: Finished
Other Specifics
| 2.5 | |
| Block,Concrete Perimeter | |
| Brick | |
| Patio, Porch, Brick Paver Patio, Storms/Screens, Outdoor Grill | |
| Corner Lot,Landscaped | |
| 112X70X172X100X90 | |
| — | |
| Full | |
| Bar-Wet, First Floor Bedroom, In-Law Arrangement, First Floor Laundry, First Floor Full Bath, Built-in Features | |
| Dishwasher, Refrigerator, High End Refrigerator, Washer, Dryer, Disposal, Stainless Steel Appliance(s), Cooktop, Built-In Oven, Range Hood | |
| Not in DB | |
| Sidewalks, Street Lights, Street Paved | |
| — | |
| — | |
| Wood Burning, Gas Log, Gas Starter |
Tax History
| Year | Property Taxes |
|---|---|
| 2019 | $9,522 |
| 2025 | $11,697 |
Contact Agent
Nearby Similar Homes
Nearby Sold Comparables
Contact Agent
Listing Provided By
RE/MAX At Home

