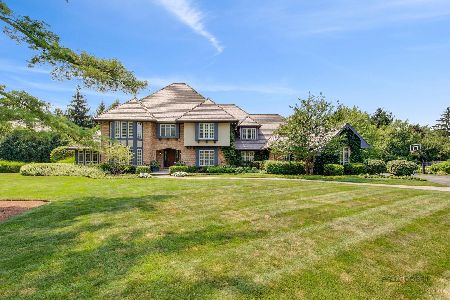740 Jennifer Court, Lake Forest, Illinois 60045
$1,000,000
|
Sold
|
|
| Status: | Closed |
| Sqft: | 4,718 |
| Cost/Sqft: | $246 |
| Beds: | 4 |
| Baths: | 5 |
| Year Built: | 1988 |
| Property Taxes: | $24,516 |
| Days On Market: | 2799 |
| Lot Size: | 1,39 |
Description
One-of-a-kind Orren Pickell custom home with a Colorado mountain feel, in a quiet cul-de-sac! Exterior boasts rough cut Rocky Mountain travertine, cedar siding and heavy cedar shake roof. Professionally landscaped 1.39 acres has flowering trees, perennials and an extraordinary in-ground heated swimming pool w/spa and waterfalls. Tall windows w/huge panes of glass offer fabulous interplay betwn the interior/exterior. Captivating open floor plan w/vaulted cedar ceilings, floating wood staircase w/open risers, floor-to-ceiling stone fireplace. Expansive great room w/wet bar. Quiet 1st flr office. Kitchen w/center island opens to a sunny breakfast rm. Convenient 1st flr laundry/mud room leads to 3-car gar. 4 bdrms on 2nd level, each w/generous WIC. Master suite has a deluxe bath and fireplace. Finished bsmt w/over 2,000 sq ft that includes a recreation rm, exercise rm, bedroom/bath and several large storage areas. Pride of ownership is apparent; every surface is remarkably well maintained!
Property Specifics
| Single Family | |
| — | |
| Contemporary | |
| 1988 | |
| Full | |
| CUSTOM | |
| No | |
| 1.39 |
| Lake | |
| Evergreen | |
| 1200 / Annual | |
| Insurance,Other | |
| Lake Michigan | |
| Public Sewer, Sewer-Storm | |
| 09966434 | |
| 16083010030000 |
Nearby Schools
| NAME: | DISTRICT: | DISTANCE: | |
|---|---|---|---|
|
Grade School
Everett Elementary School |
67 | — | |
|
Middle School
Deer Path Middle School |
67 | Not in DB | |
|
High School
Lake Forest High School |
115 | Not in DB | |
Property History
| DATE: | EVENT: | PRICE: | SOURCE: |
|---|---|---|---|
| 5 Oct, 2018 | Sold | $1,000,000 | MRED MLS |
| 17 Jul, 2018 | Under contract | $1,160,000 | MRED MLS |
| 30 May, 2018 | Listed for sale | $1,160,000 | MRED MLS |
Room Specifics
Total Bedrooms: 5
Bedrooms Above Ground: 4
Bedrooms Below Ground: 1
Dimensions: —
Floor Type: Carpet
Dimensions: —
Floor Type: Carpet
Dimensions: —
Floor Type: Carpet
Dimensions: —
Floor Type: —
Full Bathrooms: 5
Bathroom Amenities: Whirlpool,Separate Shower,Double Sink
Bathroom in Basement: 1
Rooms: Bedroom 5,Breakfast Room,Exercise Room,Foyer,Office,Recreation Room,Storage,Utility Room-Lower Level,Walk In Closet
Basement Description: Finished
Other Specifics
| 3 | |
| Concrete Perimeter | |
| Brick,Circular | |
| Patio, In Ground Pool | |
| Cul-De-Sac,Fenced Yard,Landscaped | |
| 176 X 305 X 207 X 323 | |
| Unfinished | |
| Full | |
| Vaulted/Cathedral Ceilings, Bar-Wet, Hardwood Floors, In-Law Arrangement, First Floor Laundry, First Floor Full Bath | |
| Double Oven, Microwave, Dishwasher, Refrigerator, Freezer, Washer, Dryer, Disposal, Cooktop | |
| Not in DB | |
| Street Lights, Street Paved | |
| — | |
| — | |
| Wood Burning, Gas Log, Gas Starter |
Tax History
| Year | Property Taxes |
|---|---|
| 2018 | $24,516 |
Contact Agent
Nearby Similar Homes
Nearby Sold Comparables
Contact Agent
Listing Provided By
Berkshire Hathaway HomeServices KoenigRubloff




