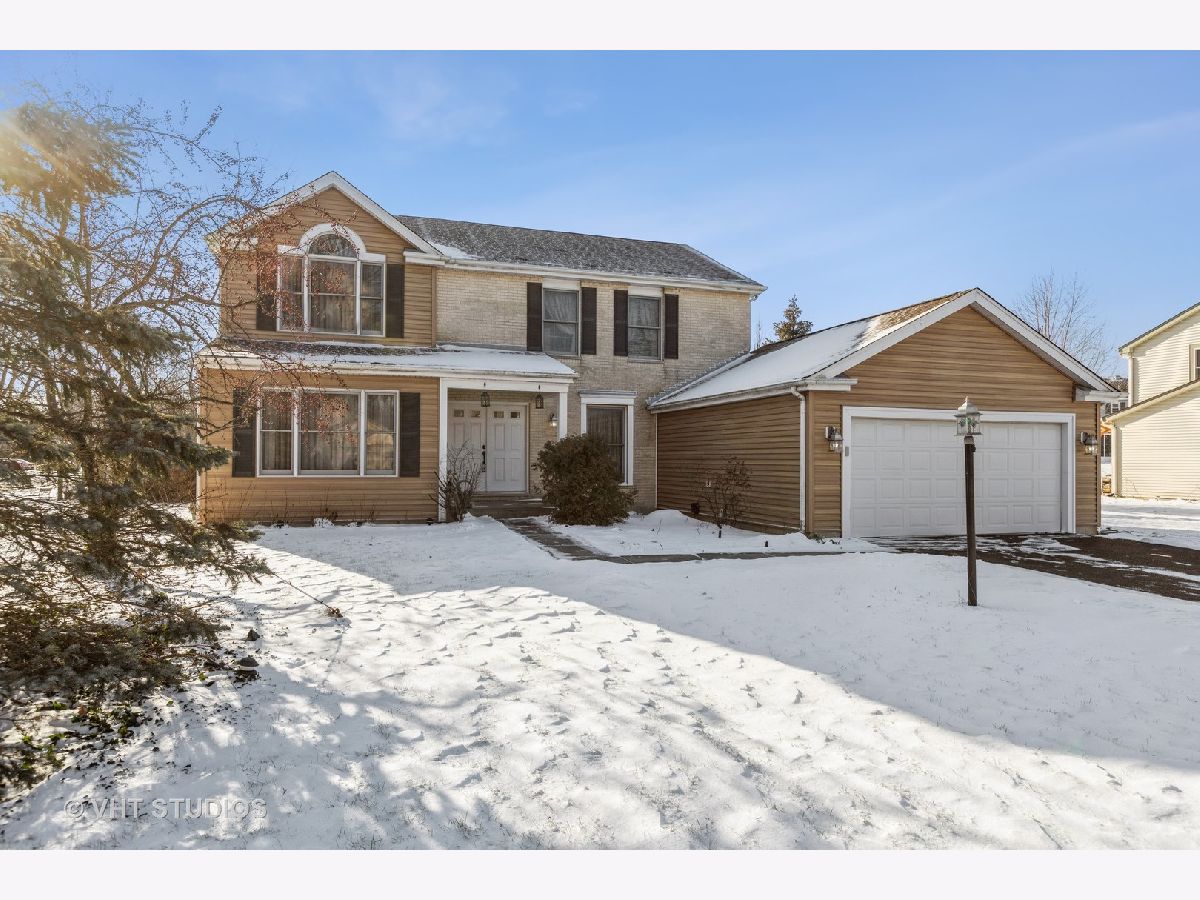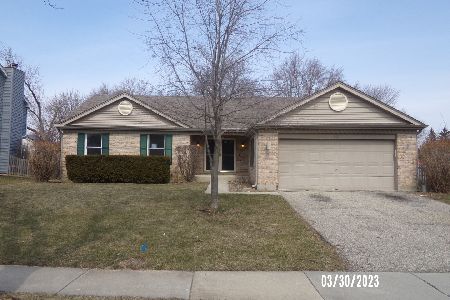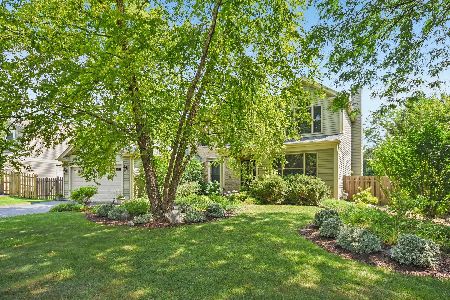740 Mayfair Lane, Algonquin, Illinois 60102
$355,000
|
Sold
|
|
| Status: | Closed |
| Sqft: | 2,543 |
| Cost/Sqft: | $141 |
| Beds: | 4 |
| Baths: | 3 |
| Year Built: | 1990 |
| Property Taxes: | $8,023 |
| Days On Market: | 1477 |
| Lot Size: | 0,00 |
Description
Don't miss this home. This 2-story Hampton model is located in the much sought after Royal Hill subdivision situated on a large corner lot. Large living room with fireplace. Separate dining room. Large family room. Kitchen with closet pantry and separate eating area. Generous sized bedrooms with great closet space. Master suite with separate shower and bath. Laundry located on the 1st floor. Huge basement with storage area. Deck. Newer roof and siding. New driveway. All appliances stay. Close to schools, downtown Algonquin, Randall road shopping and restaurants. Original Owner. Home warranty being offered.
Property Specifics
| Single Family | |
| — | |
| Contemporary | |
| 1990 | |
| Full | |
| HAMPTON | |
| No | |
| — |
| Mc Henry | |
| Royal Hill | |
| — / Not Applicable | |
| None | |
| Public | |
| Public Sewer | |
| 11301519 | |
| 1932276003 |
Nearby Schools
| NAME: | DISTRICT: | DISTANCE: | |
|---|---|---|---|
|
High School
H D Jacobs High School |
300 | Not in DB | |
Property History
| DATE: | EVENT: | PRICE: | SOURCE: |
|---|---|---|---|
| 25 Feb, 2022 | Sold | $355,000 | MRED MLS |
| 26 Jan, 2022 | Under contract | $358,900 | MRED MLS |
| 10 Jan, 2022 | Listed for sale | $358,900 | MRED MLS |














Room Specifics
Total Bedrooms: 4
Bedrooms Above Ground: 4
Bedrooms Below Ground: 0
Dimensions: —
Floor Type: Carpet
Dimensions: —
Floor Type: Carpet
Dimensions: —
Floor Type: Carpet
Full Bathrooms: 3
Bathroom Amenities: Separate Shower
Bathroom in Basement: 0
Rooms: Eating Area,Foyer
Basement Description: Unfinished
Other Specifics
| 2 | |
| Concrete Perimeter | |
| Asphalt | |
| Deck, Storms/Screens | |
| Corner Lot | |
| 125X130 | |
| — | |
| Full | |
| Vaulted/Cathedral Ceilings, Wood Laminate Floors, First Floor Laundry, Walk-In Closet(s), Some Carpeting | |
| Range, Microwave, Dishwasher, Refrigerator, Washer, Dryer, Disposal | |
| Not in DB | |
| Curbs, Sidewalks, Street Lights, Street Paved | |
| — | |
| — | |
| Gas Log |
Tax History
| Year | Property Taxes |
|---|---|
| 2022 | $8,023 |
Contact Agent
Nearby Similar Homes
Nearby Sold Comparables
Contact Agent
Listing Provided By
Baird & Warner - Crystal Lake













