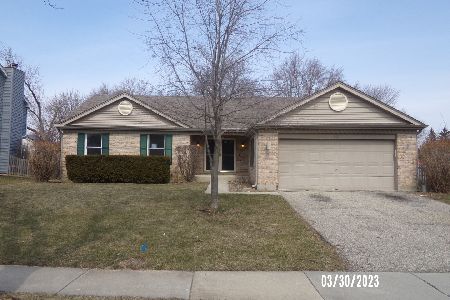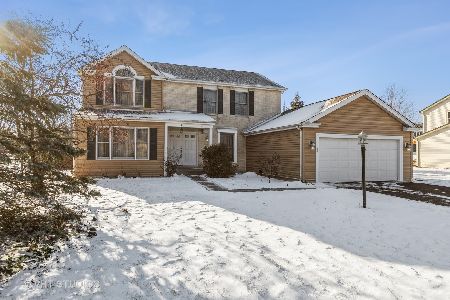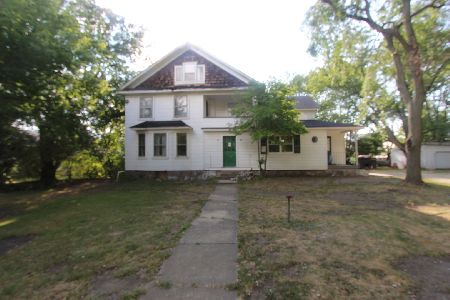721 Mayfair Lane, Algonquin, Illinois 60102
$350,000
|
Sold
|
|
| Status: | Closed |
| Sqft: | 1,750 |
| Cost/Sqft: | $209 |
| Beds: | 3 |
| Baths: | 3 |
| Year Built: | 1991 |
| Property Taxes: | $8,729 |
| Days On Market: | 942 |
| Lot Size: | 0,24 |
Description
Located in Algonquin's Royal Hill subdivision this ranch home features 3 bedrooms and 2 full baths on the main floor with a full finished 1750 square foot basement. Basement features a huge rec room area, an additional full bath, 4th bedroom and bonus room that can be used as an office or 5th bedroom. 2 separate storage areas. New carpet throughout the home and all rooms freshly painted. Hardwoods in the foyer, kitchen, family room, and 2 bedrooms. Brick fireplace in the family room. The kitchen opens to the eat in area and family room. Separate living and dining area with sliders that open to a new patio and large yard. Vaulted ceilings with skylight. Large front door double entry/foyer features a large guest closet. Front porch area has an overhang and room to sit and relax. First floor laundry. Great schools and minutes to the Randall Road corridor and all its restaurants, shopping and services. Easy access to I90 and major roads. Move in and enjoy!
Property Specifics
| Single Family | |
| — | |
| — | |
| 1991 | |
| — | |
| EATON | |
| No | |
| 0.24 |
| Mc Henry | |
| Royal Hill | |
| — / Not Applicable | |
| — | |
| — | |
| — | |
| 11820231 | |
| 1932228009 |
Nearby Schools
| NAME: | DISTRICT: | DISTANCE: | |
|---|---|---|---|
|
Grade School
Neubert Elementary School |
300 | — | |
|
Middle School
Westfield Community School |
300 | Not in DB | |
|
High School
H D Jacobs High School |
300 | Not in DB | |
Property History
| DATE: | EVENT: | PRICE: | SOURCE: |
|---|---|---|---|
| 28 Apr, 2023 | Sold | $267,000 | MRED MLS |
| 11 Apr, 2023 | Under contract | $234,900 | MRED MLS |
| 30 Mar, 2023 | Listed for sale | $234,900 | MRED MLS |
| 16 Oct, 2023 | Sold | $350,000 | MRED MLS |
| 28 Aug, 2023 | Under contract | $365,000 | MRED MLS |
| — | Last price change | $385,000 | MRED MLS |
| 29 Jun, 2023 | Listed for sale | $395,000 | MRED MLS |
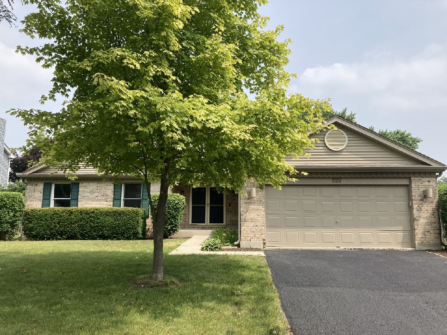
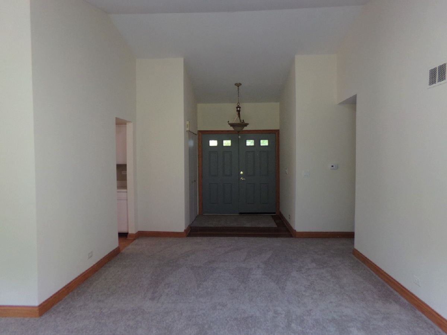
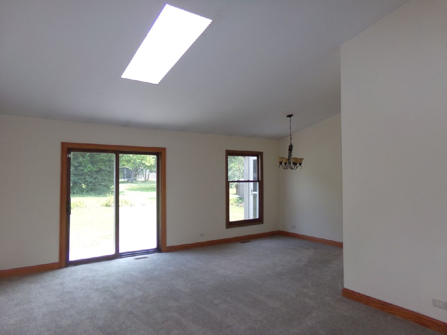
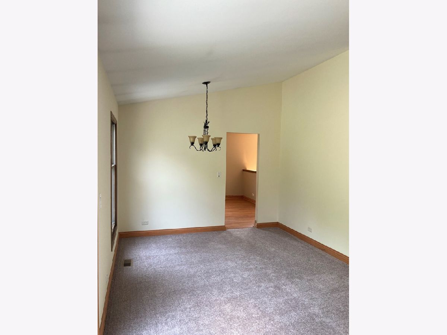
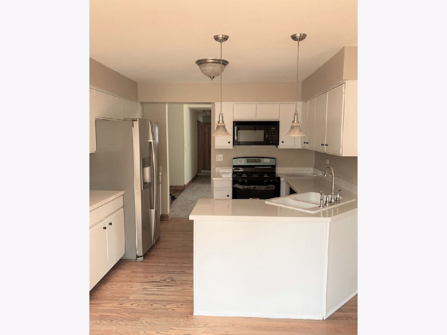
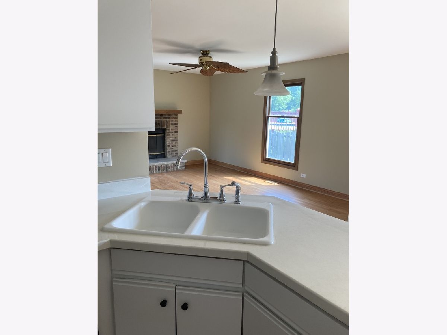
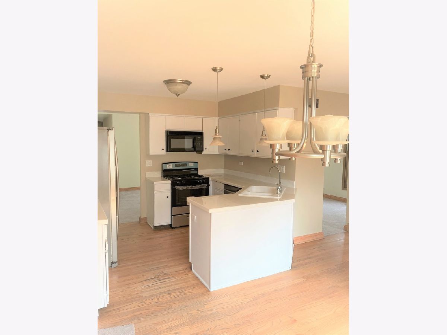
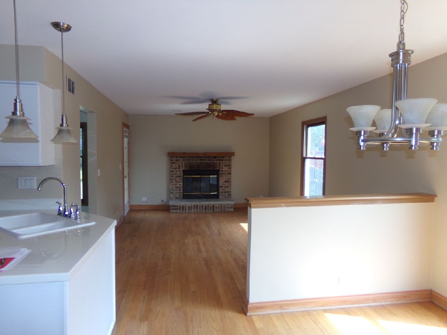
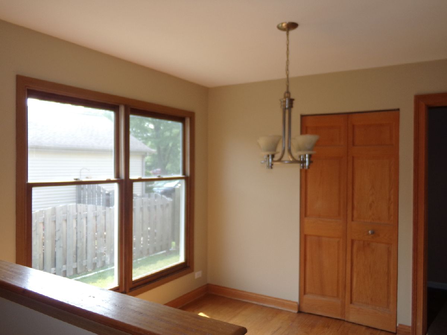
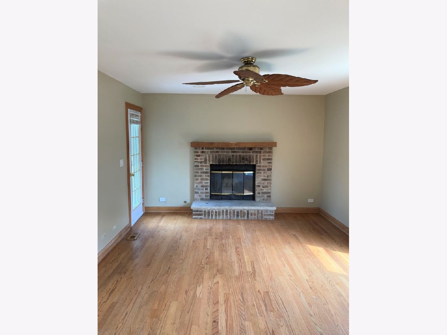
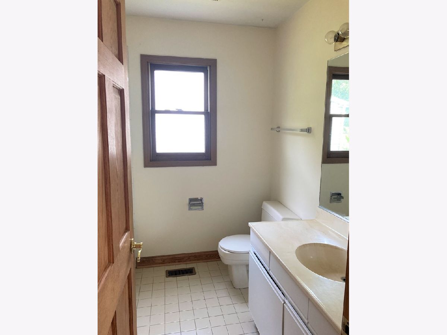
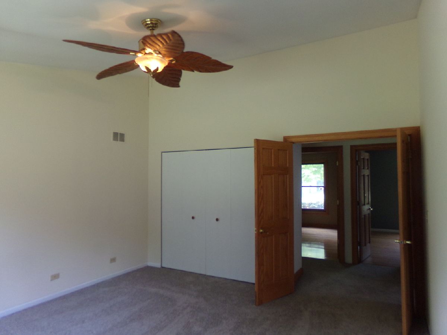
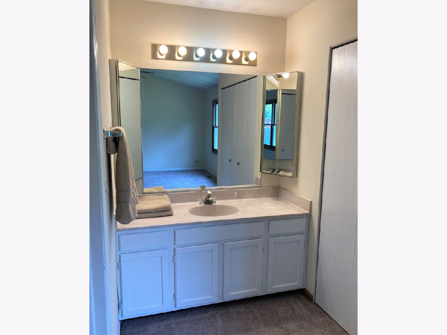
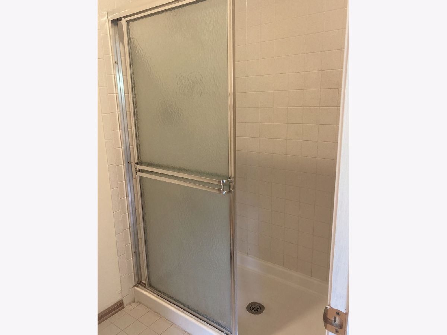
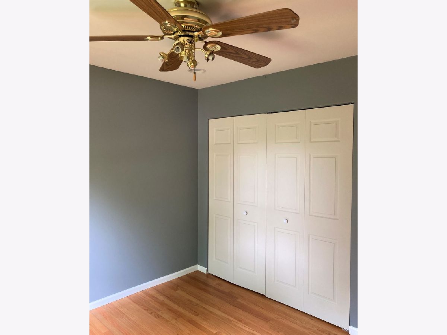
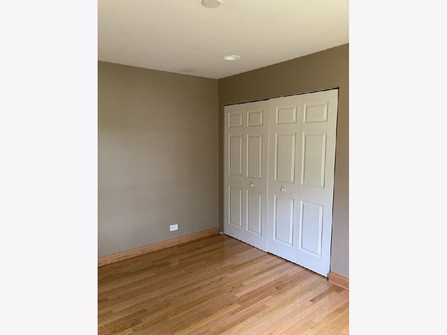
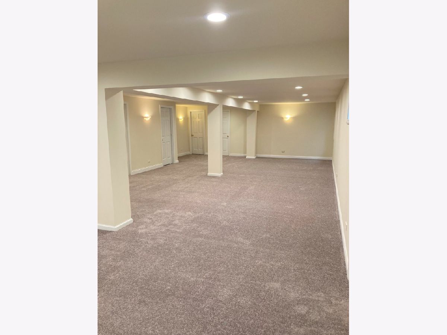
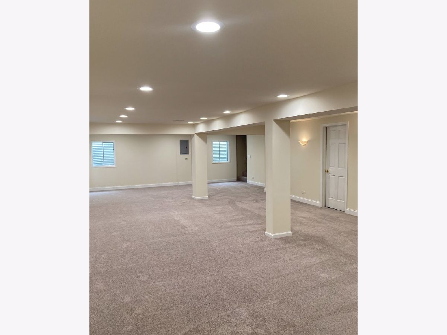
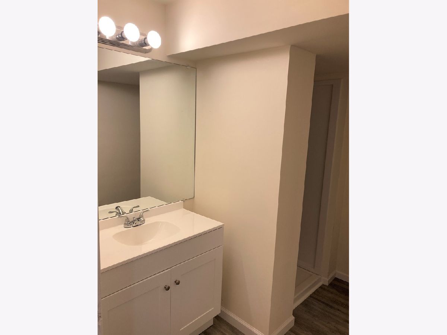
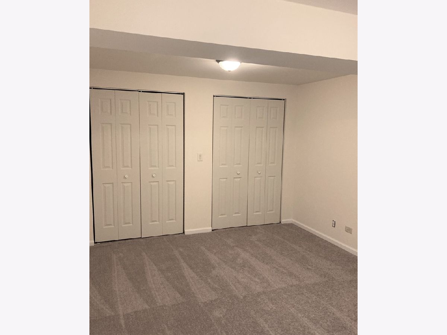
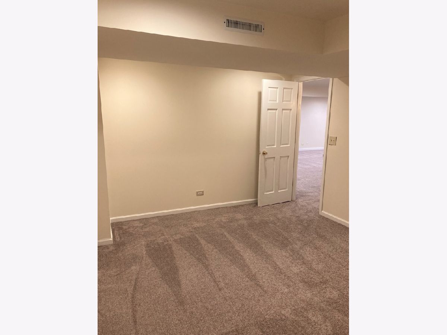
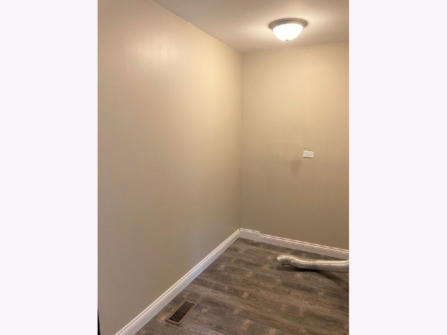
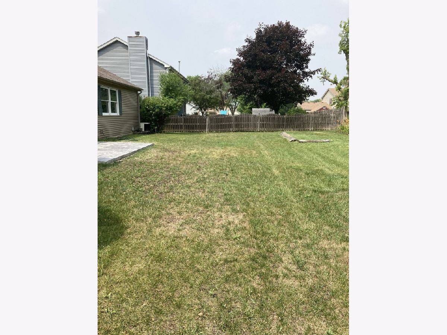
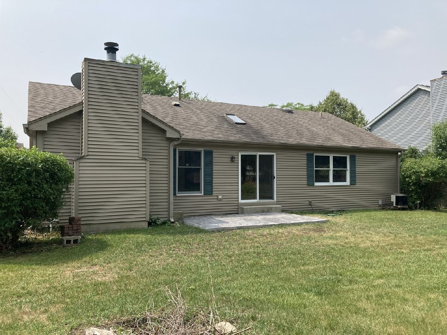
Room Specifics
Total Bedrooms: 4
Bedrooms Above Ground: 3
Bedrooms Below Ground: 1
Dimensions: —
Floor Type: —
Dimensions: —
Floor Type: —
Dimensions: —
Floor Type: —
Full Bathrooms: 3
Bathroom Amenities: —
Bathroom in Basement: 0
Rooms: —
Basement Description: Finished
Other Specifics
| 2 | |
| — | |
| Asphalt | |
| — | |
| — | |
| 10404 | |
| — | |
| — | |
| — | |
| — | |
| Not in DB | |
| — | |
| — | |
| — | |
| — |
Tax History
| Year | Property Taxes |
|---|---|
| 2023 | $8,290 |
| 2023 | $8,729 |
Contact Agent
Nearby Similar Homes
Nearby Sold Comparables
Contact Agent
Listing Provided By
Your Choice Real Estate Serv







