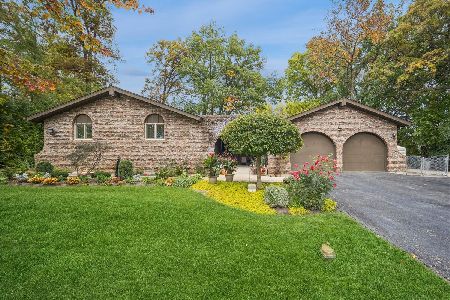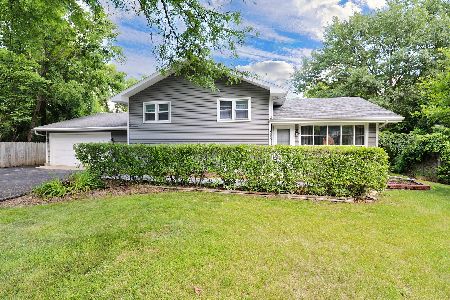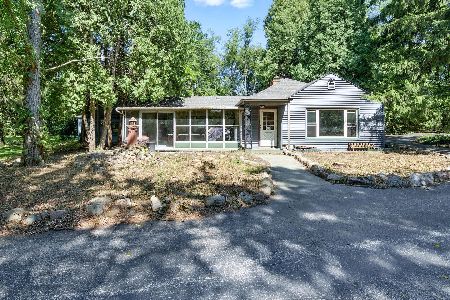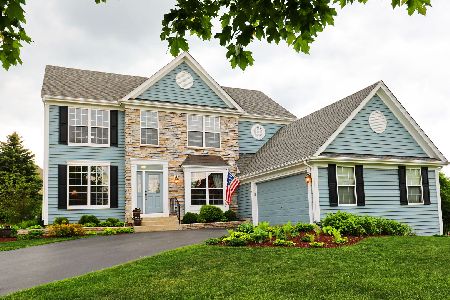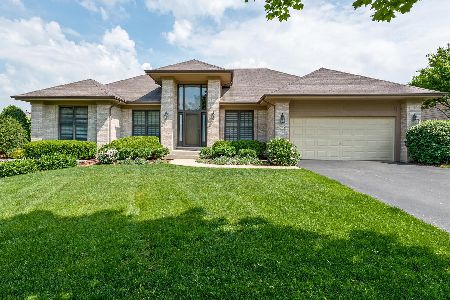740 Persimmon Drive, West Chicago, Illinois 60185
$450,900
|
Sold
|
|
| Status: | Closed |
| Sqft: | 2,835 |
| Cost/Sqft: | $162 |
| Beds: | 4 |
| Baths: | 3 |
| Year Built: | 1996 |
| Property Taxes: | $10,317 |
| Days On Market: | 1831 |
| Lot Size: | 0,29 |
Description
Custom Home w Glorious Outdoor Setting on the Water | Walls of Windows and Doors - 4 Season Sunroom - bringing the outdoors IN | Want that First Floor Master but not yet ready to downsize? You must see this one!! This Custom Floorplan has Modern layout w Great Room for Entertaining around Heatilator Fireplace | Soaring Ceilings Open up Main Floor Rooms | Entertainer's Kitchen boasts Granite Counters, Hardwood, Viking cooktop, Double Oven (2020), Walk-in pantry, Accent Lighting, Island w Seating, Recessed lighting, Modern Pendants & Table Space | Enjoy Beautifully Rehabbed Master Bath offering Gray Travertine Stone Floor/baseboards, Larger Shower w Bench & Custom tile work, Soaker Tub, Double Sinks | Master features Walk-in w Closet Organizer | Generously sized 3 beds on 2nd level have Oversized Closets & 4 yrs New Carpet | Formal Dining Room or Main Floor Office - You choose! | Laundry adjacent to Master | Oversized 3 car garage w taller Door openings | HVAC 2019, Exterior painted 2018, Deck stained 2020 | Nearly 1/3 Acre Owned All the Way to the Water - w Firepit & Professionally Landscaped Yard Fenced to neighbors & street | 2835 Sq Ft Nearly Doubles w Fully excavated English, Pre-plumbed Basement at 1891 sq ft, Perfect Indoor Play Space for Cold Weather! | Close to Forest Preserve & Wheaton Academy | LOTS of Upgrades! 30 yr Architechtural Shingles 2009, Stone Clad Chimney Exterior, Sump w Battery Back-up | Nothing to do but move in and enjoy the views! Inside & Out
Property Specifics
| Single Family | |
| — | |
| Contemporary | |
| 1996 | |
| Full,English | |
| — | |
| Yes | |
| 0.29 |
| Du Page | |
| Hampton Hills | |
| 0 / Not Applicable | |
| None | |
| Public | |
| Public Sewer | |
| 10922711 | |
| 0403215092 |
Nearby Schools
| NAME: | DISTRICT: | DISTANCE: | |
|---|---|---|---|
|
Grade School
Evergreen Elementary School |
25 | — | |
|
Middle School
Benjamin Middle School |
25 | Not in DB | |
|
High School
Community High School |
94 | Not in DB | |
Property History
| DATE: | EVENT: | PRICE: | SOURCE: |
|---|---|---|---|
| 12 Feb, 2021 | Sold | $450,900 | MRED MLS |
| 7 Dec, 2020 | Under contract | $459,900 | MRED MLS |
| — | Last price change | $469,900 | MRED MLS |
| 2 Nov, 2020 | Listed for sale | $469,900 | MRED MLS |
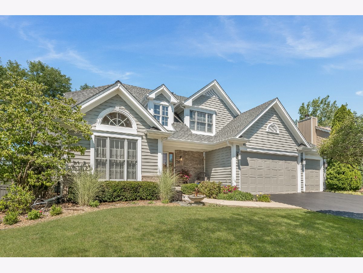
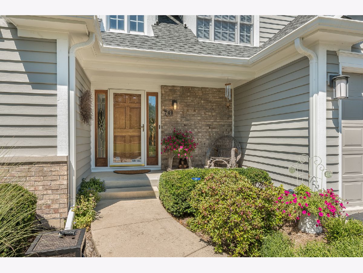
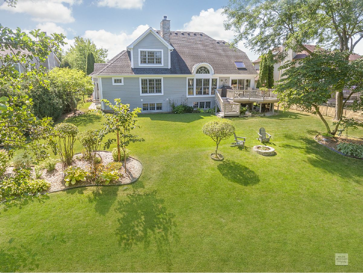
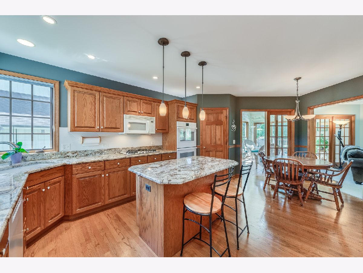
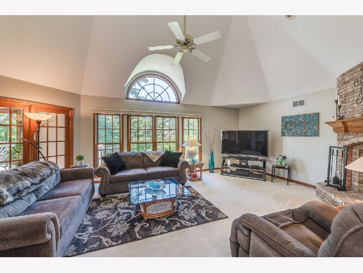
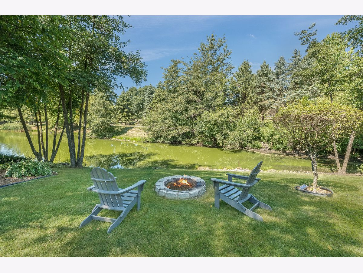
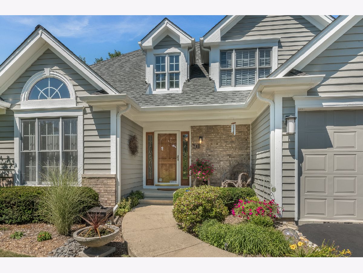
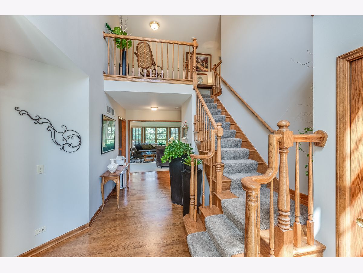
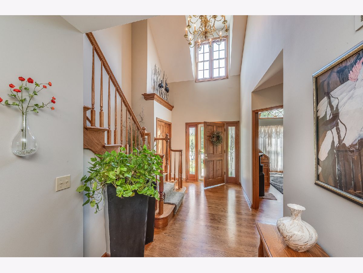
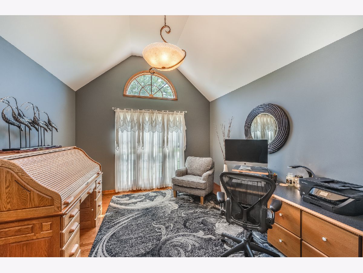
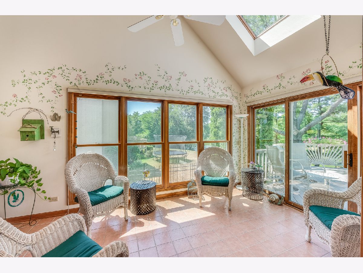
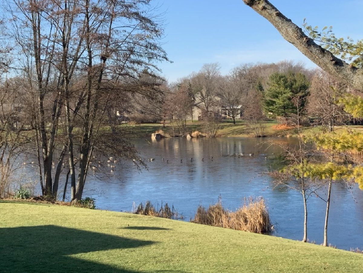
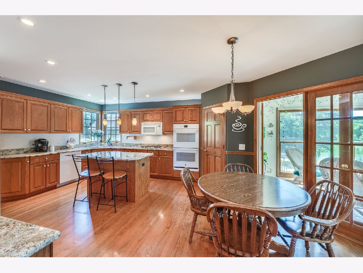
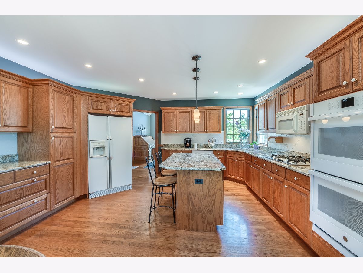
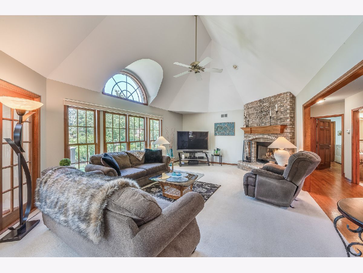
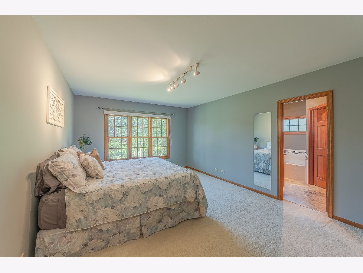
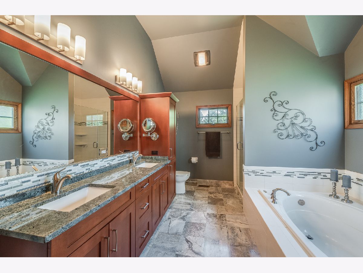
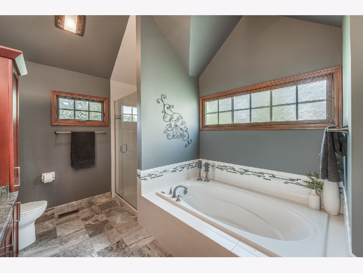
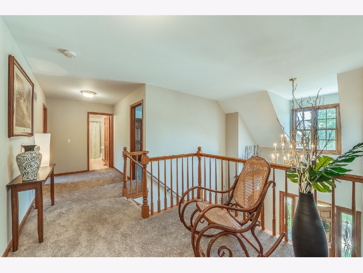
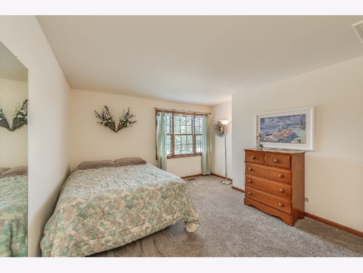
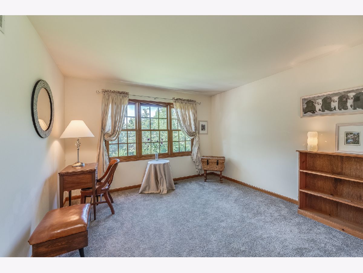
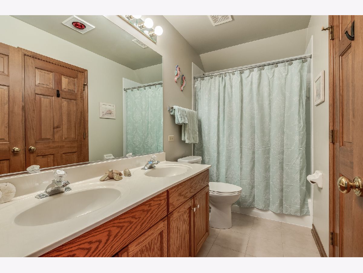
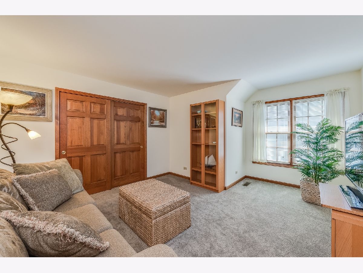
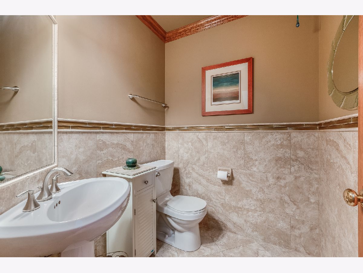
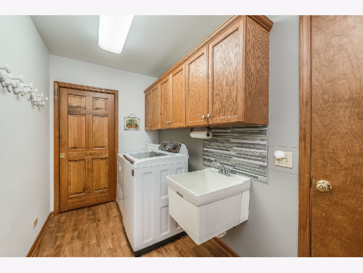
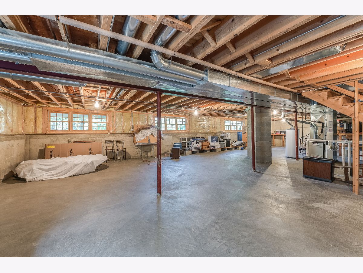
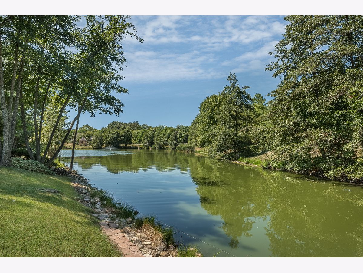
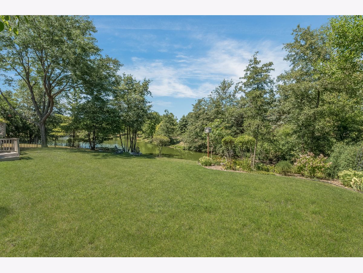
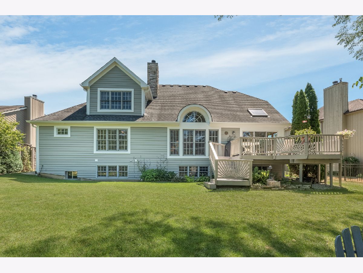
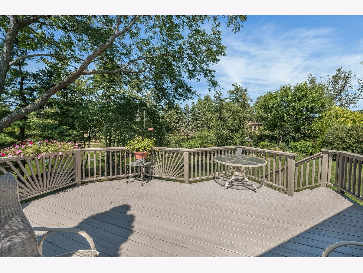
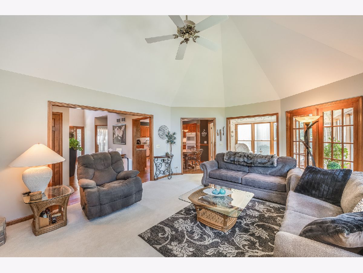
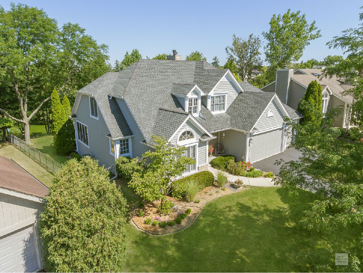
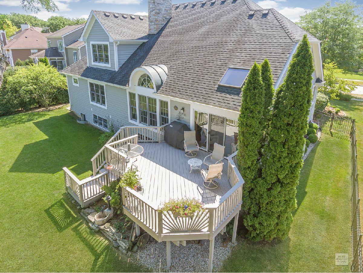
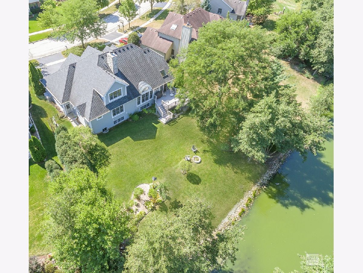
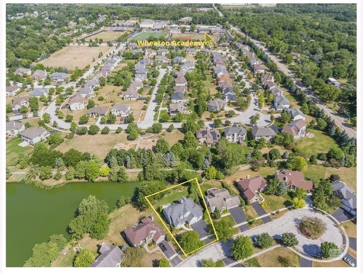
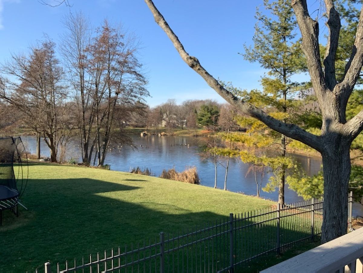
Room Specifics
Total Bedrooms: 4
Bedrooms Above Ground: 4
Bedrooms Below Ground: 0
Dimensions: —
Floor Type: Carpet
Dimensions: —
Floor Type: Carpet
Dimensions: —
Floor Type: Carpet
Full Bathrooms: 3
Bathroom Amenities: Separate Shower,Double Sink,Soaking Tub
Bathroom in Basement: 0
Rooms: Heated Sun Room,Foyer
Basement Description: Unfinished,Bathroom Rough-In,Egress Window,Lookout,Concrete (Basement)
Other Specifics
| 3 | |
| Concrete Perimeter | |
| Asphalt | |
| Deck, Storms/Screens, Fire Pit, Invisible Fence | |
| Landscaped,Pond(s),Water View,Wooded | |
| 67.5X150.5X103.8X155 | |
| Unfinished | |
| Full | |
| Vaulted/Cathedral Ceilings, Skylight(s), Hardwood Floors, First Floor Bedroom, First Floor Laundry, First Floor Full Bath, Walk-In Closet(s), Granite Counters, Separate Dining Room, Some Wall-To-Wall Cp | |
| Double Oven, Microwave, Dishwasher, Refrigerator, Washer, Dryer, Cooktop, Built-In Oven | |
| Not in DB | |
| Lake, Curbs, Sidewalks, Street Lights, Street Paved | |
| — | |
| — | |
| Wood Burning, Gas Starter |
Tax History
| Year | Property Taxes |
|---|---|
| 2021 | $10,317 |
Contact Agent
Nearby Similar Homes
Nearby Sold Comparables
Contact Agent
Listing Provided By
john greene, Realtor

