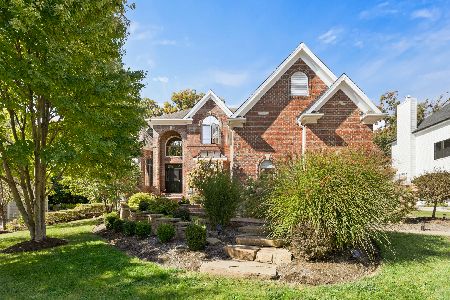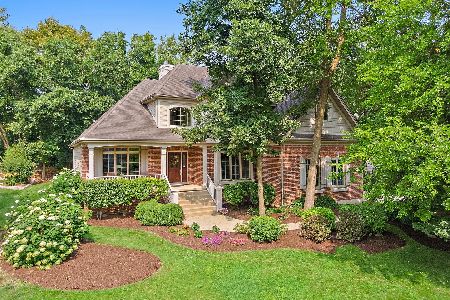740 Reserve Court, South Elgin, Illinois 60177
$485,000
|
Sold
|
|
| Status: | Closed |
| Sqft: | 3,288 |
| Cost/Sqft: | $155 |
| Beds: | 4 |
| Baths: | 3 |
| Year Built: | 2004 |
| Property Taxes: | $12,800 |
| Days On Market: | 2681 |
| Lot Size: | 0,35 |
Description
Grand luxury living! Custom Overstreet brick & cedar home in Reserve of Thornwood! Award-winning St Charles schools! New kitchen 2015. Wonderful wooded lot with mature landscaping, 3-car side load garage, stamped concrete drive, expansive covered patio and walkways. Attractive architectural features, lovely hardwood floors throughout the entire home, columns, arched openings and soaring ceilings highlight this magnificent home. The main floor provides the perfect space for intimate gatherings or entertaining a crowd, and includes 3 year new gourmet eat-in kitchen with granite & stainless, vaulted living room, formal dining room and fabulous family room with cozy stone fireplace and wet bar. 1st floor den and laundry. Luxurious master suite with sitting area, deluxe private bath with whirlpool tub, separate vanities and separate shower. Massive His & Her walk-in closets. Bedrooms 2-4 are generously sized with great views. Full unfinished basement has potential for your finishing touches
Property Specifics
| Single Family | |
| — | |
| — | |
| 2004 | |
| Full | |
| — | |
| No | |
| 0.35 |
| Kane | |
| Thornwood | |
| 117 / Quarterly | |
| Insurance,Clubhouse,Exercise Facilities,Pool | |
| Public | |
| Public Sewer | |
| 10093233 | |
| 0905301005 |
Nearby Schools
| NAME: | DISTRICT: | DISTANCE: | |
|---|---|---|---|
|
Grade School
Ferson Creek Elementary School |
303 | — | |
|
Middle School
Thompson Middle School |
303 | Not in DB | |
|
High School
St Charles North High School |
303 | Not in DB | |
Property History
| DATE: | EVENT: | PRICE: | SOURCE: |
|---|---|---|---|
| 6 May, 2015 | Sold | $350,000 | MRED MLS |
| 13 Feb, 2015 | Under contract | $329,900 | MRED MLS |
| 12 Dec, 2014 | Listed for sale | $329,900 | MRED MLS |
| 17 Dec, 2018 | Sold | $485,000 | MRED MLS |
| 18 Nov, 2018 | Under contract | $508,000 | MRED MLS |
| — | Last price change | $519,900 | MRED MLS |
| 25 Sep, 2018 | Listed for sale | $519,900 | MRED MLS |
| 21 Dec, 2023 | Sold | $675,000 | MRED MLS |
| 20 Nov, 2023 | Under contract | $699,900 | MRED MLS |
| 13 Nov, 2023 | Listed for sale | $699,900 | MRED MLS |
Room Specifics
Total Bedrooms: 4
Bedrooms Above Ground: 4
Bedrooms Below Ground: 0
Dimensions: —
Floor Type: Hardwood
Dimensions: —
Floor Type: Hardwood
Dimensions: —
Floor Type: Hardwood
Full Bathrooms: 3
Bathroom Amenities: Whirlpool,Separate Shower,Double Sink
Bathroom in Basement: 0
Rooms: Eating Area,Den,Sitting Room
Basement Description: Unfinished
Other Specifics
| 3 | |
| Concrete Perimeter | |
| Other | |
| Stamped Concrete Patio | |
| Landscaped | |
| 99X160X100X152 | |
| — | |
| Full | |
| Vaulted/Cathedral Ceilings, Bar-Wet, Hardwood Floors, First Floor Laundry | |
| Double Oven, Refrigerator, Washer, Dryer, Stainless Steel Appliance(s), Cooktop | |
| Not in DB | |
| Sidewalks, Street Lights, Street Paved | |
| — | |
| — | |
| Wood Burning, Gas Starter |
Tax History
| Year | Property Taxes |
|---|---|
| 2015 | $13,689 |
| 2018 | $12,800 |
| 2023 | $15,553 |
Contact Agent
Nearby Similar Homes
Nearby Sold Comparables
Contact Agent
Listing Provided By
RE/MAX All Pro










