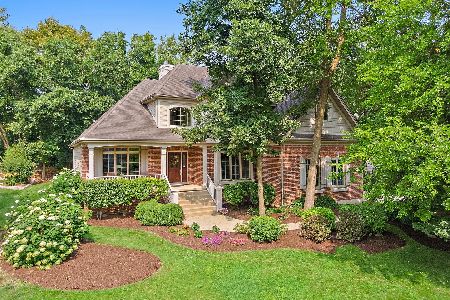720 Reserve Court, South Elgin, Illinois 60177
$520,000
|
Sold
|
|
| Status: | Closed |
| Sqft: | 4,500 |
| Cost/Sqft: | $119 |
| Beds: | 5 |
| Baths: | 4 |
| Year Built: | 2003 |
| Property Taxes: | $13,106 |
| Days On Market: | 3791 |
| Lot Size: | 0,32 |
Description
ST. CHARLES SCHOOLS! Gorgeous custom ranch on private wooded lot in Thornwood Pool Community. Gleaming hardwood, vaulted and tray ceilings, extensive trim & woodwork. Home is perfect for entertaining with open floor plan. Jack and Jill bath between 2 large bedrooms and 4th bedroom has private bath. Laundry room has extensive cabinet space, closet, built in freezer and built-ins! Full English basement w rec room and 2nd fireplace/separate living space ideal for teen,college student or in-law arrangement and private access to exterior! Handicap friendly w/walk-in shower, ramp to exterior and 2nd kitchen. Enjoy lushly landscaped yard from beautiful 4-season room. Relax on Trex deck with amazing wooded view or sit on large front porch and watch the sunrise! Pictures do not do this rare custom home justice! Must see! Available for immediate occupancy!
Property Specifics
| Single Family | |
| — | |
| Ranch | |
| 2003 | |
| Full,English | |
| CUSTOM RANCH | |
| No | |
| 0.32 |
| Kane | |
| Thornwood Reserve | |
| 117 / Quarterly | |
| Clubhouse,Pool | |
| Public | |
| Public Sewer, Sewer-Storm | |
| 09035564 | |
| 0905301003 |
Nearby Schools
| NAME: | DISTRICT: | DISTANCE: | |
|---|---|---|---|
|
Grade School
Ferson Creek Elementary School |
303 | — | |
|
Middle School
Haines Middle School |
303 | Not in DB | |
|
High School
St Charles North High School |
303 | Not in DB | |
Property History
| DATE: | EVENT: | PRICE: | SOURCE: |
|---|---|---|---|
| 21 Dec, 2015 | Sold | $520,000 | MRED MLS |
| 11 Nov, 2015 | Under contract | $535,000 | MRED MLS |
| — | Last price change | $544,900 | MRED MLS |
| 10 Sep, 2015 | Listed for sale | $544,900 | MRED MLS |
Room Specifics
Total Bedrooms: 5
Bedrooms Above Ground: 5
Bedrooms Below Ground: 0
Dimensions: —
Floor Type: Carpet
Dimensions: —
Floor Type: Carpet
Dimensions: —
Floor Type: Carpet
Dimensions: —
Floor Type: —
Full Bathrooms: 4
Bathroom Amenities: Whirlpool,Separate Shower,Handicap Shower,Double Sink
Bathroom in Basement: 1
Rooms: Kitchen,Bedroom 5,Game Room,Recreation Room,Storage,Sun Room,Utility Room-Lower Level,Workshop
Basement Description: Finished,Exterior Access
Other Specifics
| 3 | |
| Concrete Perimeter | |
| Concrete | |
| Deck, Patio, Porch, Storms/Screens | |
| Landscaped,Wooded | |
| 100 X 144 X 100 X 159 | |
| Unfinished | |
| Full | |
| Vaulted/Cathedral Ceilings, Hardwood Floors, First Floor Bedroom, In-Law Arrangement, First Floor Laundry, First Floor Full Bath | |
| Double Oven, Microwave, Dishwasher, Refrigerator, Disposal | |
| Not in DB | |
| Clubhouse, Pool, Street Lights, Street Paved | |
| — | |
| — | |
| Attached Fireplace Doors/Screen, Gas Log |
Tax History
| Year | Property Taxes |
|---|---|
| 2015 | $13,106 |
Contact Agent
Nearby Similar Homes
Nearby Sold Comparables
Contact Agent
Listing Provided By
Baird & Warner








