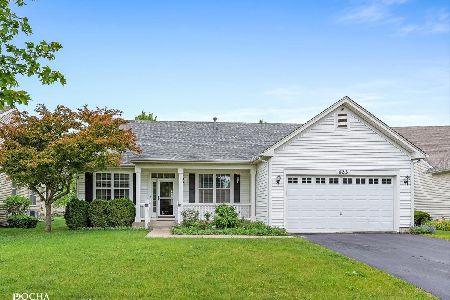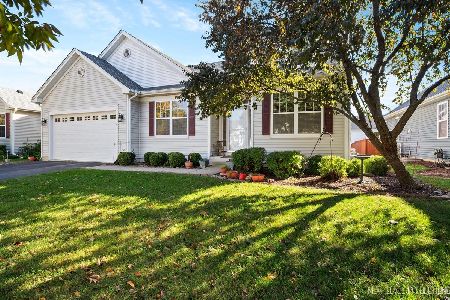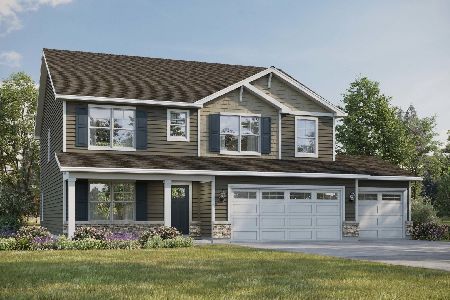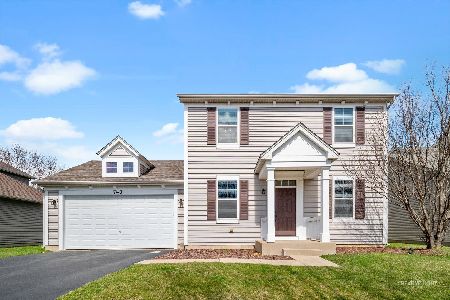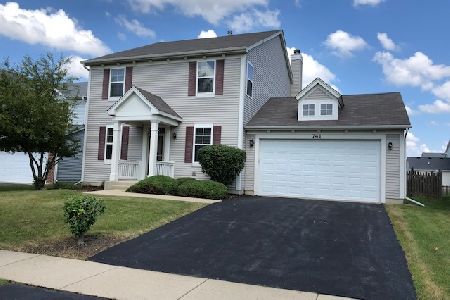740 Spires Drive, Oswego, Illinois 60543
$325,000
|
Sold
|
|
| Status: | Closed |
| Sqft: | 3,162 |
| Cost/Sqft: | $104 |
| Beds: | 4 |
| Baths: | 4 |
| Year Built: | 2006 |
| Property Taxes: | $9,038 |
| Days On Market: | 2906 |
| Lot Size: | 0,19 |
Description
So MUCH home for the money!! 4 BR/3.1BA + Office + Bonus Room + FULL finished basement! Beautiful partial brick front porch. You will have room to grow or room to spare in this home! 3,162 sq ft + 1,503 sq ft in the finished basement! Upstairs brings a massive 20'x19' Bonus Rm! Oversized master bedroom has an attached master bath with separate shower, dual sinks and a gigantic walk in closet with custom shelving! All stainless kitchen appliances stay! Massive 3 car tandem garage for all your STUFF! Partially fenced yard, professionally landscaped lot, large paver patio with firepit and a mini putting green to boot! Walk to onsite grade school and jr high! Sought after Clubhouse community with Clubhouse, multiple pools, tennis/basketball/volleyball courts/ walking paths and so much more! Check out ALL THE PICS and set up a showing today before it is gone!
Property Specifics
| Single Family | |
| — | |
| American 4-Sq. | |
| 2006 | |
| Full | |
| BOLD RULER | |
| No | |
| 0.19 |
| Kendall | |
| Churchill Club | |
| 20 / Monthly | |
| Insurance,Clubhouse,Exercise Facilities,Pool | |
| Public | |
| Public Sewer | |
| 09806577 | |
| 0311306003 |
Nearby Schools
| NAME: | DISTRICT: | DISTANCE: | |
|---|---|---|---|
|
Grade School
Churchill Elementary School |
308 | — | |
|
Middle School
Plank Junior High School |
308 | Not in DB | |
|
High School
Oswego East High School |
308 | Not in DB | |
Property History
| DATE: | EVENT: | PRICE: | SOURCE: |
|---|---|---|---|
| 15 Mar, 2018 | Sold | $325,000 | MRED MLS |
| 21 Jan, 2018 | Under contract | $329,900 | MRED MLS |
| 25 Nov, 2017 | Listed for sale | $329,900 | MRED MLS |
Room Specifics
Total Bedrooms: 4
Bedrooms Above Ground: 4
Bedrooms Below Ground: 0
Dimensions: —
Floor Type: Carpet
Dimensions: —
Floor Type: Carpet
Dimensions: —
Floor Type: Carpet
Full Bathrooms: 4
Bathroom Amenities: Separate Shower,Double Sink,Soaking Tub
Bathroom in Basement: 1
Rooms: Eating Area,Bonus Room,Office
Basement Description: Finished
Other Specifics
| 3 | |
| Concrete Perimeter | |
| Asphalt | |
| Patio, Porch, Brick Paver Patio, Storms/Screens | |
| Landscaped | |
| 65X125 | |
| Unfinished | |
| Full | |
| First Floor Laundry | |
| Range, Microwave, Dishwasher, Refrigerator, Disposal | |
| Not in DB | |
| Clubhouse, Park, Pool, Tennis Court(s), Lake, Street Lights | |
| — | |
| — | |
| Gas Starter |
Tax History
| Year | Property Taxes |
|---|---|
| 2018 | $9,038 |
Contact Agent
Nearby Similar Homes
Nearby Sold Comparables
Contact Agent
Listing Provided By
Ayers Realty Group

