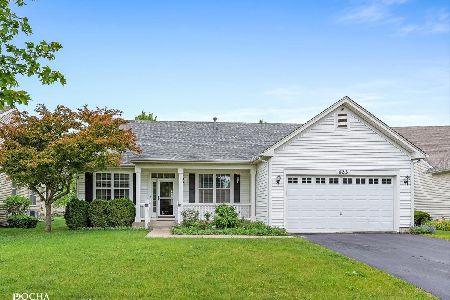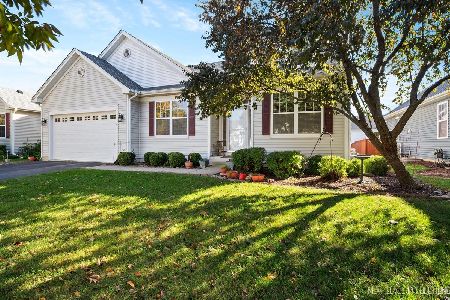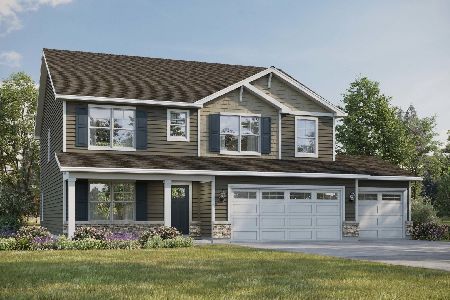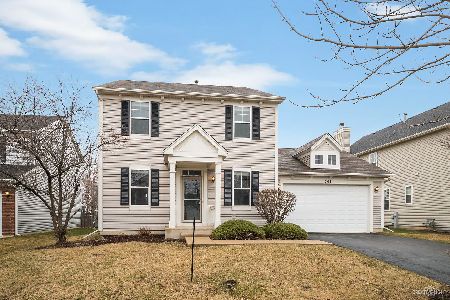744 Spires Drive, Oswego, Illinois 60543
$285,000
|
Sold
|
|
| Status: | Closed |
| Sqft: | 2,400 |
| Cost/Sqft: | $125 |
| Beds: | 3 |
| Baths: | 3 |
| Year Built: | 2006 |
| Property Taxes: | $7,796 |
| Days On Market: | 3030 |
| Lot Size: | 0,19 |
Description
Immaculate TWO LEVEL PORCH home in Churchill Club! All stainless appliances included as well as HE washer & dryer w/pedestals. HOME WARRANTY included! 9 ft ceilings. Over 3,100 sq ft finished space including the basement (basement HD TV, sectional and entertainment center, workshop benches and shelving in basement all included). LOFT can easily be converted into 4th BEDROOM. BEAUTIFUL Stone fireplace and custom mantle. Functional laundry/mudroom with extra custom pantry and shelves. Double brick paver patio in fully fenced in back yard. Hardwood and ceramic floors, Corian counter tops in kitchen with extra deep sink, upgraded maple cabinets w/crown molding, stone back splash and extra wide white colonial trim throughout. Extended breakfast area. Whole house humidifier. Master bath with dual sinks and large walk in closet. Two front bedrooms open up to gorgeous 2nd level porch balcony! Insulated and dry walled 2.5 car garage. Upgraded carpet & padding like new. Move in Ready!
Property Specifics
| Single Family | |
| — | |
| — | |
| 2006 | |
| Full | |
| THE GATE DANCER | |
| No | |
| 0.19 |
| Kendall | |
| Churchill Club | |
| 20 / Monthly | |
| Clubhouse,Exercise Facilities,Pool | |
| Public | |
| Public Sewer | |
| 09700292 | |
| 0311306005 |
Nearby Schools
| NAME: | DISTRICT: | DISTANCE: | |
|---|---|---|---|
|
Grade School
Churchill Elementary School |
308 | — | |
|
Middle School
Plank Junior High School |
308 | Not in DB | |
|
High School
Oswego East High School |
308 | Not in DB | |
Property History
| DATE: | EVENT: | PRICE: | SOURCE: |
|---|---|---|---|
| 2 Mar, 2018 | Sold | $285,000 | MRED MLS |
| 20 Dec, 2017 | Under contract | $299,400 | MRED MLS |
| — | Last price change | $299,900 | MRED MLS |
| 24 Jul, 2017 | Listed for sale | $314,900 | MRED MLS |
Room Specifics
Total Bedrooms: 3
Bedrooms Above Ground: 3
Bedrooms Below Ground: 0
Dimensions: —
Floor Type: Carpet
Dimensions: —
Floor Type: Carpet
Full Bathrooms: 3
Bathroom Amenities: Double Sink
Bathroom in Basement: 0
Rooms: Eating Area,Loft,Walk In Closet,Balcony/Porch/Lanai
Basement Description: Finished
Other Specifics
| 2 | |
| — | |
| Asphalt | |
| Balcony, Patio, Porch, Brick Paver Patio | |
| Fenced Yard | |
| 65 X 125 | |
| — | |
| Full | |
| Hardwood Floors, First Floor Laundry | |
| Range, Microwave, Dishwasher, Refrigerator, Washer, Dryer, Disposal, Stainless Steel Appliance(s) | |
| Not in DB | |
| Clubhouse, Pool, Tennis Courts, Sidewalks, Street Paved | |
| — | |
| — | |
| Wood Burning, Gas Log, Gas Starter |
Tax History
| Year | Property Taxes |
|---|---|
| 2018 | $7,796 |
Contact Agent
Nearby Similar Homes
Nearby Sold Comparables
Contact Agent
Listing Provided By
Kettley & Co. Inc.











