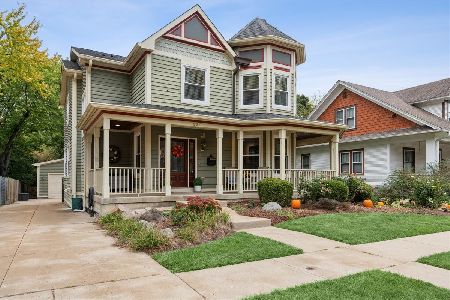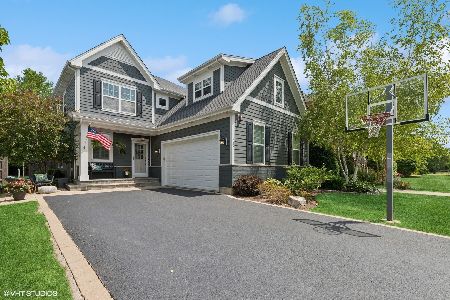740 Sunnyside Avenue, Libertyville, Illinois 60048
$670,000
|
Sold
|
|
| Status: | Closed |
| Sqft: | 0 |
| Cost/Sqft: | — |
| Beds: | 4 |
| Baths: | 4 |
| Year Built: | 2006 |
| Property Taxes: | $16,528 |
| Days On Market: | 5800 |
| Lot Size: | 0,20 |
Description
Beautiful/spacious new home located in a friendly neighborhood, close to downtown, schools, & train. Gourmet KIT w/Bosch SS apps, large island, granite counters, w/ separate bayed eating area. FR opens to KIT and DR with double-sided fireplace. Master has vaulted ceilings, resort bath w/ whirlpool, & private deck. Sizable bedrooms, 4th BR w/ WIC & private bath. 2nd flr laundry. Fenced yard w/ prof landscaping.
Property Specifics
| Single Family | |
| — | |
| Colonial | |
| 2006 | |
| Full | |
| CUSTOM | |
| No | |
| 0.2 |
| Lake | |
| Sunnyside Park | |
| 0 / Not Applicable | |
| None | |
| Lake Michigan,Public | |
| Public Sewer | |
| 07465819 | |
| 11221030530000 |
Nearby Schools
| NAME: | DISTRICT: | DISTANCE: | |
|---|---|---|---|
|
Grade School
Copeland Manor Elementary School |
70 | — | |
|
Middle School
Highland Middle School |
70 | Not in DB | |
|
High School
Libertyville High School |
128 | Not in DB | |
Property History
| DATE: | EVENT: | PRICE: | SOURCE: |
|---|---|---|---|
| 24 Apr, 2009 | Sold | $680,000 | MRED MLS |
| 11 Mar, 2009 | Under contract | $699,000 | MRED MLS |
| 6 Mar, 2009 | Listed for sale | $699,000 | MRED MLS |
| 15 Jul, 2010 | Sold | $670,000 | MRED MLS |
| 30 Jun, 2010 | Under contract | $699,000 | MRED MLS |
| — | Last price change | $724,000 | MRED MLS |
| 10 Mar, 2010 | Listed for sale | $724,000 | MRED MLS |
| 13 Jul, 2018 | Sold | $735,000 | MRED MLS |
| 23 May, 2018 | Under contract | $750,000 | MRED MLS |
| — | Last price change | $760,000 | MRED MLS |
| 18 Mar, 2018 | Listed for sale | $760,000 | MRED MLS |
Room Specifics
Total Bedrooms: 4
Bedrooms Above Ground: 4
Bedrooms Below Ground: 0
Dimensions: —
Floor Type: Carpet
Dimensions: —
Floor Type: Carpet
Dimensions: —
Floor Type: Carpet
Full Bathrooms: 4
Bathroom Amenities: Whirlpool,Separate Shower,Double Sink
Bathroom in Basement: 0
Rooms: Den,Eating Area,Gallery,Utility Room-2nd Floor
Basement Description: Unfinished
Other Specifics
| 3 | |
| Concrete Perimeter | |
| Concrete | |
| Deck | |
| Fenced Yard,Landscaped | |
| 186X50 | |
| Unfinished | |
| Full | |
| Vaulted/Cathedral Ceilings | |
| Double Oven, Range, Microwave, Dishwasher, Refrigerator, Washer, Dryer, Disposal | |
| Not in DB | |
| Sidewalks, Street Lights | |
| — | |
| — | |
| Double Sided, Gas Starter |
Tax History
| Year | Property Taxes |
|---|---|
| 2009 | $15,524 |
| 2010 | $16,528 |
| 2018 | $20,841 |
Contact Agent
Nearby Similar Homes
Nearby Sold Comparables
Contact Agent
Listing Provided By
RE/MAX Suburban










