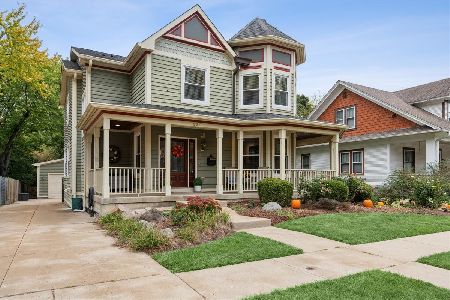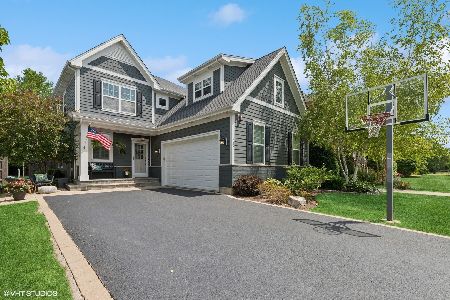740 Sunnyside Avenue, Libertyville, Illinois 60048
$735,000
|
Sold
|
|
| Status: | Closed |
| Sqft: | 3,420 |
| Cost/Sqft: | $219 |
| Beds: | 4 |
| Baths: | 5 |
| Year Built: | 2005 |
| Property Taxes: | $20,841 |
| Days On Market: | 2870 |
| Lot Size: | 0,22 |
Description
Best Value in downtown Libertyville! Great in-town location. Just painted first floor & Master Suite. 5 Full Baths! 3 Car Garage! Incredible Finished Basement with Fireplace, 5th Full Bath, tall ceilings, Media Wall, Wet Bar, Huge Rec Area & Gym. First Floor Den with closet & Full Bath. Double sided Fireplace from Living Room to Family Room. Huge Open Kitchen with tall dark cabinets, granite & stainless. Custom wrought iron staircase. Back Mud Room built for storage! Nine foot ceilings. Hardwood floors. Large Master Suite with Private Deck & Luxury Bath with Jet Tub & Separate Shower. Ensuite. 2nd Floor Laundry. Cute Front Porch. 3 Car side load garage with storage. Electric driveway gate. Fenced Yard. Extended driveway turn around. Newer Patio & Landscaping. Newer Exterior stain. Just blocks to Copeland Elementary, Riverside Park with pool/tennis/golf, NorthShore Bike Trail & charming downtown Libertyville. Quick close possible.
Property Specifics
| Single Family | |
| — | |
| Colonial | |
| 2005 | |
| Full,English | |
| CUSTOM | |
| No | |
| 0.22 |
| Lake | |
| Sunnyside Park | |
| 0 / Not Applicable | |
| None | |
| Public | |
| Public Sewer | |
| 09888078 | |
| 11221030530000 |
Nearby Schools
| NAME: | DISTRICT: | DISTANCE: | |
|---|---|---|---|
|
Grade School
Copeland Manor Elementary School |
70 | — | |
|
Middle School
Highland Middle School |
70 | Not in DB | |
|
High School
Libertyville High School |
128 | Not in DB | |
Property History
| DATE: | EVENT: | PRICE: | SOURCE: |
|---|---|---|---|
| 24 Apr, 2009 | Sold | $680,000 | MRED MLS |
| 11 Mar, 2009 | Under contract | $699,000 | MRED MLS |
| 6 Mar, 2009 | Listed for sale | $699,000 | MRED MLS |
| 15 Jul, 2010 | Sold | $670,000 | MRED MLS |
| 30 Jun, 2010 | Under contract | $699,000 | MRED MLS |
| — | Last price change | $724,000 | MRED MLS |
| 10 Mar, 2010 | Listed for sale | $724,000 | MRED MLS |
| 13 Jul, 2018 | Sold | $735,000 | MRED MLS |
| 23 May, 2018 | Under contract | $750,000 | MRED MLS |
| — | Last price change | $760,000 | MRED MLS |
| 18 Mar, 2018 | Listed for sale | $760,000 | MRED MLS |
Room Specifics
Total Bedrooms: 4
Bedrooms Above Ground: 4
Bedrooms Below Ground: 0
Dimensions: —
Floor Type: Carpet
Dimensions: —
Floor Type: Carpet
Dimensions: —
Floor Type: Carpet
Full Bathrooms: 5
Bathroom Amenities: Whirlpool,Separate Shower,Double Sink
Bathroom in Basement: 1
Rooms: Eating Area,Den,Recreation Room,Exercise Room,Deck
Basement Description: Partially Finished,Bathroom Rough-In
Other Specifics
| 3 | |
| Concrete Perimeter | |
| Asphalt | |
| Deck, Patio, Porch | |
| Fenced Yard,Landscaped | |
| 191X50 | |
| Pull Down Stair,Unfinished | |
| Full | |
| Bar-Wet, Hardwood Floors, First Floor Bedroom, Second Floor Laundry, First Floor Full Bath | |
| Double Oven, Microwave, Dishwasher, Refrigerator, High End Refrigerator, Washer, Dryer, Disposal, Stainless Steel Appliance(s), Cooktop, Built-In Oven, Range Hood | |
| Not in DB | |
| Sidewalks, Street Lights, Street Paved | |
| — | |
| — | |
| Gas Log |
Tax History
| Year | Property Taxes |
|---|---|
| 2009 | $15,524 |
| 2010 | $16,528 |
| 2018 | $20,841 |
Contact Agent
Nearby Similar Homes
Nearby Sold Comparables
Contact Agent
Listing Provided By
Baird & Warner










