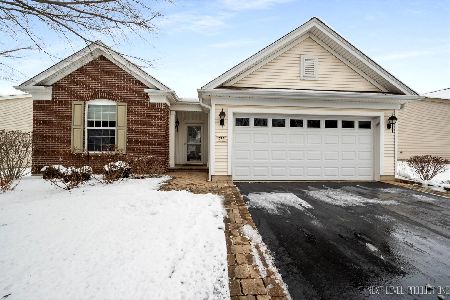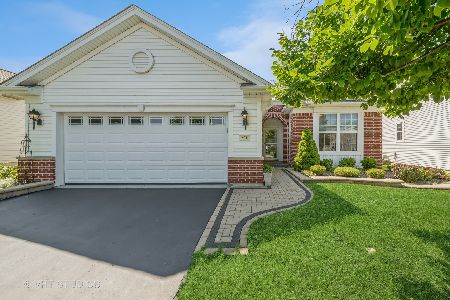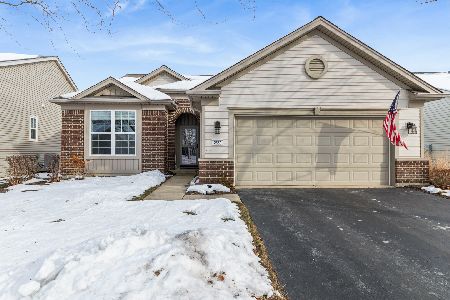740 Tahoe Trail, Elgin, Illinois 60124
$361,000
|
Sold
|
|
| Status: | Closed |
| Sqft: | 1,674 |
| Cost/Sqft: | $203 |
| Beds: | 2 |
| Baths: | 2 |
| Year Built: | 2006 |
| Property Taxes: | $6,342 |
| Days On Market: | 1427 |
| Lot Size: | 0,16 |
Description
*HIGHEST & BEST BY THURSDAY 4/7 AT 6 PM*Beautiful "Winthrop" model with an Extended Garage with custom cabinets and mats on garage floor. Kitchen has 42" maple cabinets, corian counters, & newer microwave.Kitchen, baths, and foyer have ceramic tile floors. LR has fireplace with sliders that open to a large paver brick patio with wall and lights and a Sunsetter awning on house. Den has French doors.HWH replaced 5/2/13. The houses behind have larger lots so homes are a little further away than usual. Home has underground sprinkler system also & downspouts are buried. Creekside Lodge has an indoor pool & hot tub, outdoor pool, fitness center, billiard room, and many activities. HOA covers guard at entrance 24/7, snow removal, grass maintenance, and seal coating driveways every other year. Edgewater by Del Webb is an Active Adult Community with one resident having to be at least 55+.(Most furniture is available for sale if buyer interested-The patio furniture is staying if buyer wants it)
Property Specifics
| Single Family | |
| — | |
| — | |
| 2006 | |
| — | |
| WINTHROP | |
| No | |
| 0.16 |
| Kane | |
| Edgewater By Del Webb | |
| 240 / Monthly | |
| — | |
| — | |
| — | |
| 11365653 | |
| 0629281014 |
Property History
| DATE: | EVENT: | PRICE: | SOURCE: |
|---|---|---|---|
| 24 May, 2022 | Sold | $361,000 | MRED MLS |
| 8 Apr, 2022 | Under contract | $339,900 | MRED MLS |
| 4 Apr, 2022 | Listed for sale | $339,900 | MRED MLS |
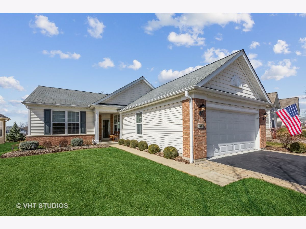
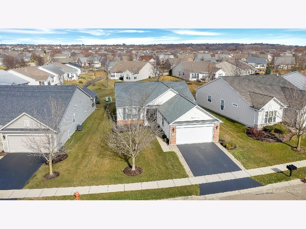
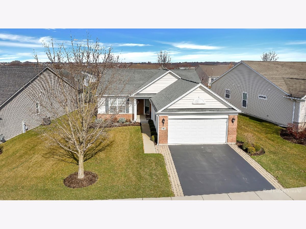
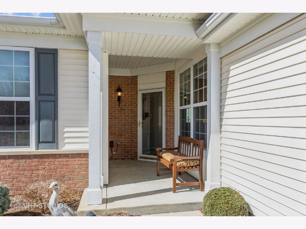
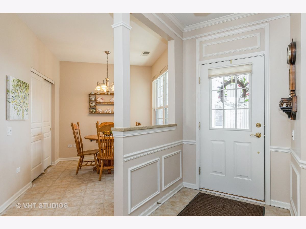
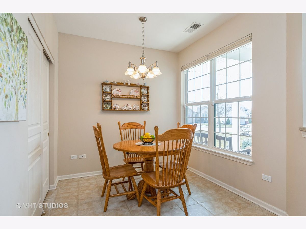
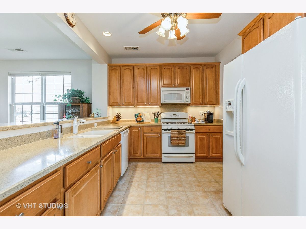
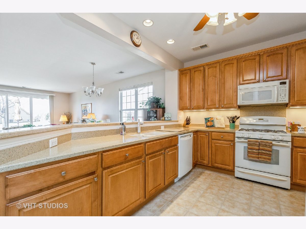
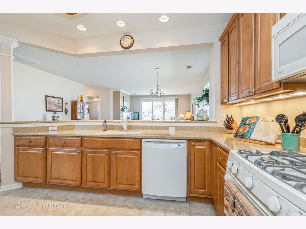
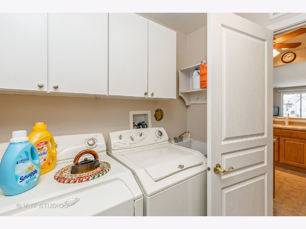
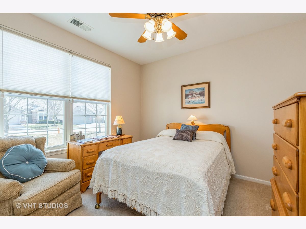
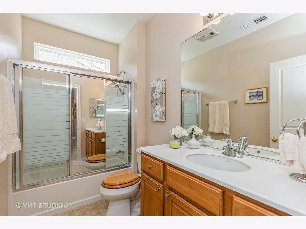
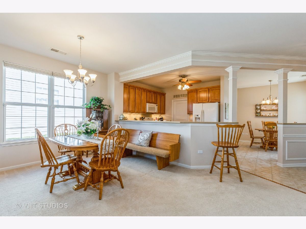
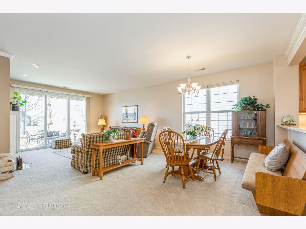
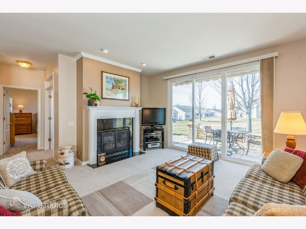
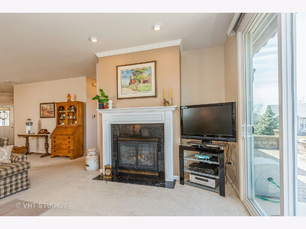
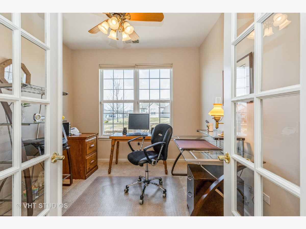
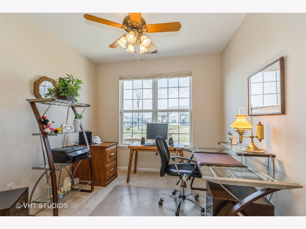
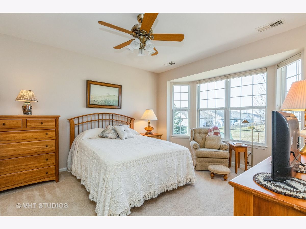
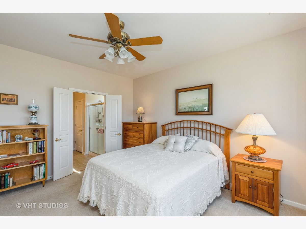
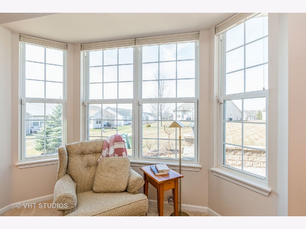
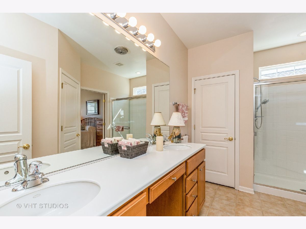
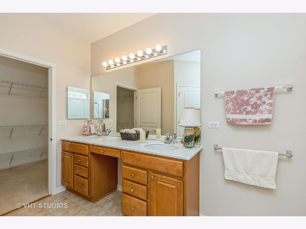
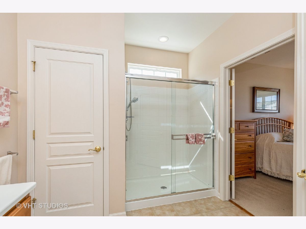
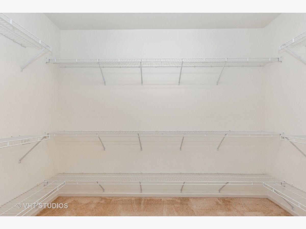
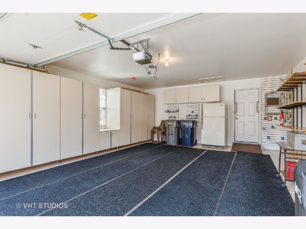
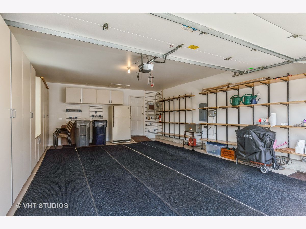
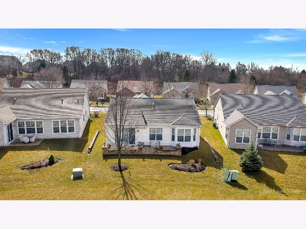
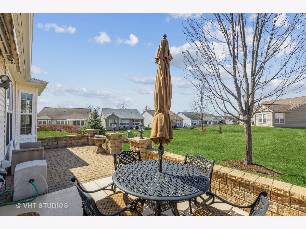
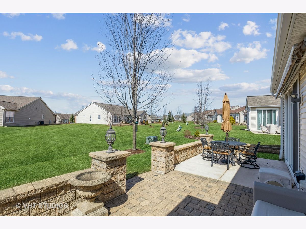
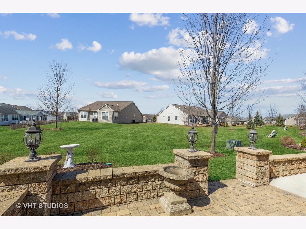
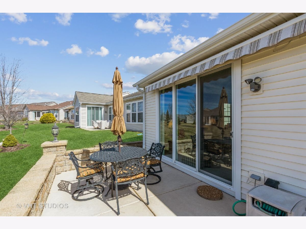
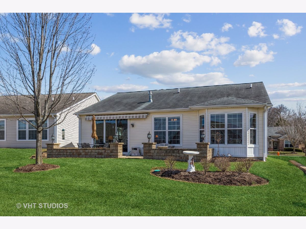
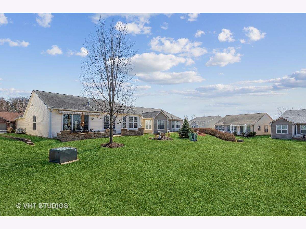
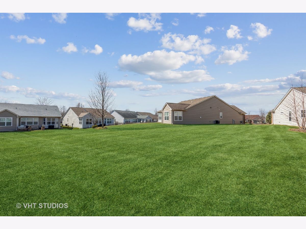
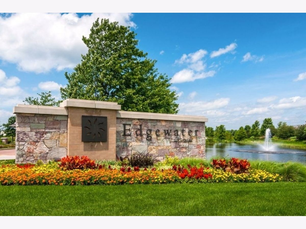
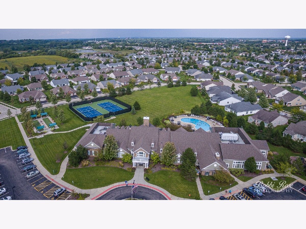
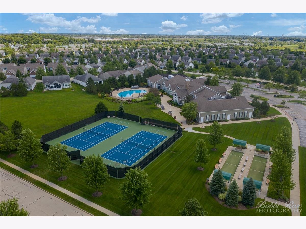
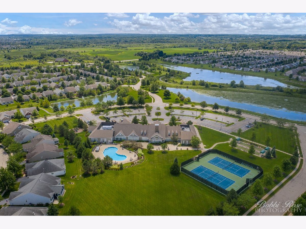
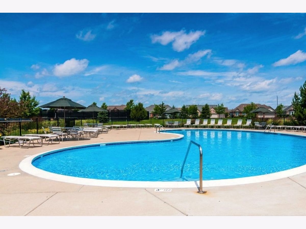
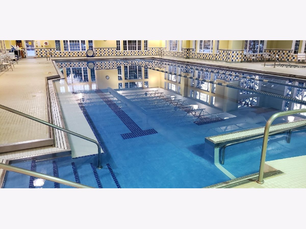
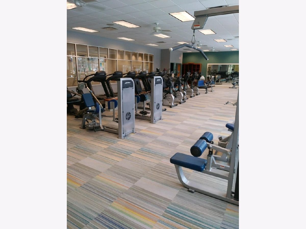
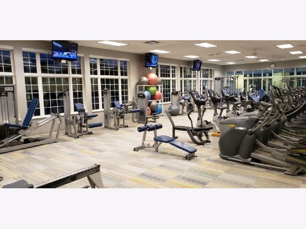
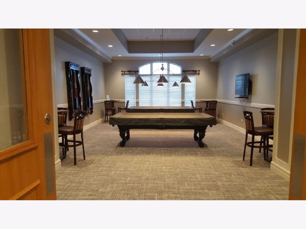
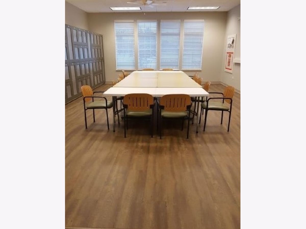
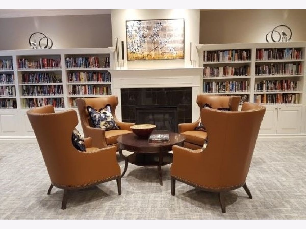
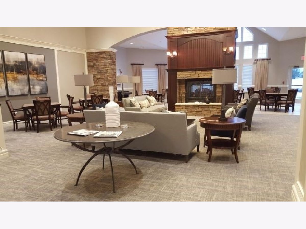
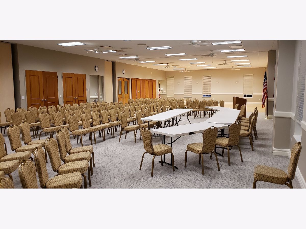
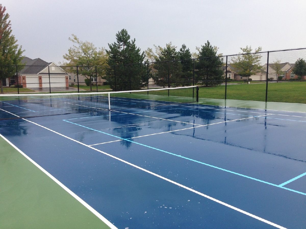
Room Specifics
Total Bedrooms: 2
Bedrooms Above Ground: 2
Bedrooms Below Ground: 0
Dimensions: —
Floor Type: —
Full Bathrooms: 2
Bathroom Amenities: Double Sink
Bathroom in Basement: 0
Rooms: —
Basement Description: None
Other Specifics
| 2 | |
| — | |
| Asphalt | |
| — | |
| — | |
| 67X119X47X122 | |
| — | |
| — | |
| — | |
| — | |
| Not in DB | |
| — | |
| — | |
| — | |
| — |
Tax History
| Year | Property Taxes |
|---|---|
| 2022 | $6,342 |
Contact Agent
Nearby Similar Homes
Nearby Sold Comparables
Contact Agent
Listing Provided By
Baird & Warner







