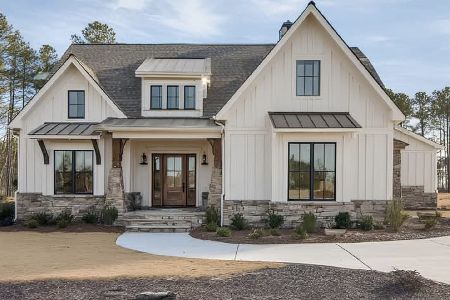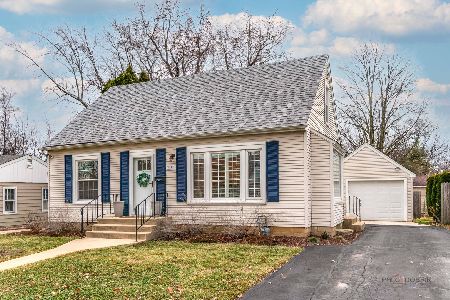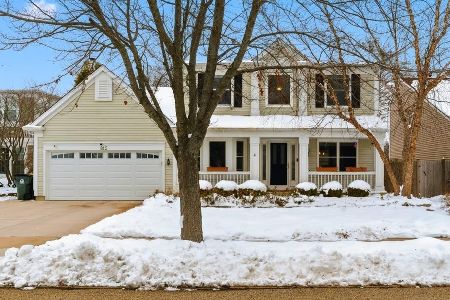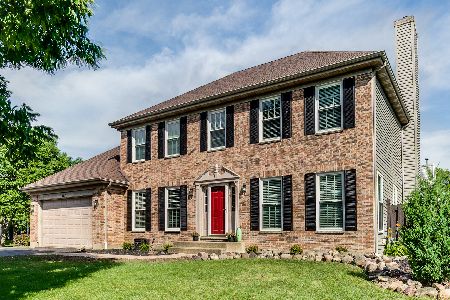740 Waterford Drive, Grayslake, Illinois 60030
$369,000
|
Sold
|
|
| Status: | Closed |
| Sqft: | 2,678 |
| Cost/Sqft: | $142 |
| Beds: | 4 |
| Baths: | 4 |
| Year Built: | 1994 |
| Property Taxes: | $13,817 |
| Days On Market: | 2453 |
| Lot Size: | 0,23 |
Description
What a wonderful Haryan Farm 4 + 1 bedroom home! With over 2700 square feet plus a finished basement, you'll love the completely updated kitchen and bathrooms and all the space! Located on a quiet street, this stately home has been updated from top to bottom. The spacious kitchen is an absolute dream with a complete remodel! Dark cherry cabinets offset by a glass backsplash and quartz counters. Large center island plus an eating area that opens to to a sitting room which would make a perfect first floor office or playroom. Large sunroom overlooks fenced backyard and patio! Upstairs, the master bedroom has been expanded with sitting area and the gorgeous bathroom with dual sinks, heated floor, and separate shower will impress! 3 more bedrooms upstairs with another updated bathroom. You'll love relaxing in the finished basement rec room with additional 5th bedroom and full 3rd bathroom. 2 car garage has been expanded to add more storage space!
Property Specifics
| Single Family | |
| — | |
| Traditional | |
| 1994 | |
| Full | |
| — | |
| No | |
| 0.23 |
| Lake | |
| Haryan Farm | |
| 0 / Not Applicable | |
| None | |
| Lake Michigan | |
| Public Sewer | |
| 10374843 | |
| 06272080240000 |
Nearby Schools
| NAME: | DISTRICT: | DISTANCE: | |
|---|---|---|---|
|
Grade School
Woodview School |
46 | — | |
|
Middle School
Grayslake Middle School |
46 | Not in DB | |
|
High School
Grayslake Central High School |
127 | Not in DB | |
Property History
| DATE: | EVENT: | PRICE: | SOURCE: |
|---|---|---|---|
| 22 Aug, 2019 | Sold | $369,000 | MRED MLS |
| 18 Jun, 2019 | Under contract | $379,000 | MRED MLS |
| 14 May, 2019 | Listed for sale | $379,000 | MRED MLS |
Room Specifics
Total Bedrooms: 5
Bedrooms Above Ground: 4
Bedrooms Below Ground: 1
Dimensions: —
Floor Type: Carpet
Dimensions: —
Floor Type: Carpet
Dimensions: —
Floor Type: Carpet
Dimensions: —
Floor Type: —
Full Bathrooms: 4
Bathroom Amenities: Separate Shower,Double Sink
Bathroom in Basement: 1
Rooms: Sitting Room,Heated Sun Room,Sun Room,Recreation Room,Bedroom 5,Eating Area
Basement Description: Finished,Crawl
Other Specifics
| 2 | |
| — | |
| Asphalt | |
| — | |
| Fenced Yard | |
| 123X113X49X123 | |
| — | |
| Full | |
| Hardwood Floors, Heated Floors, First Floor Laundry, Walk-In Closet(s) | |
| Microwave, Dishwasher, Refrigerator, Washer, Dryer, Disposal, Stainless Steel Appliance(s), Cooktop, Built-In Oven | |
| Not in DB | |
| Sidewalks, Street Lights | |
| — | |
| — | |
| — |
Tax History
| Year | Property Taxes |
|---|---|
| 2019 | $13,817 |
Contact Agent
Nearby Similar Homes
Nearby Sold Comparables
Contact Agent
Listing Provided By
@properties












