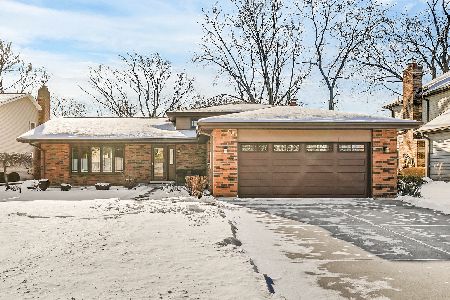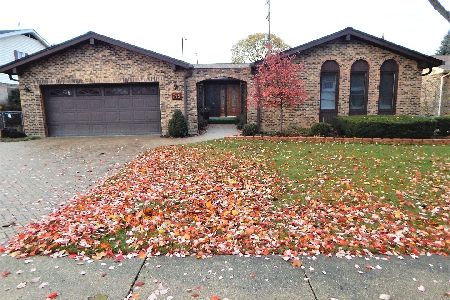740 Whitegate Court, Mount Prospect, Illinois 60056
$445,000
|
Sold
|
|
| Status: | Closed |
| Sqft: | 2,737 |
| Cost/Sqft: | $177 |
| Beds: | 4 |
| Baths: | 3 |
| Year Built: | 1987 |
| Property Taxes: | $14,313 |
| Days On Market: | 1678 |
| Lot Size: | 0,20 |
Description
Great custom built 4 Bedroom home located on quiet cul-de-sac location. Conveniently located within 6 blocks of downtown Mt. Prospect and Metra station. Over 2,700 sq. ft. of living space plus a finished basement with plenty of room for storage. Newer HVAC, roof, windows, patio doors, garage door, carpet, appliances, quartz counter tops and freshly painted. Huge Master Bedroom with separate sitting room which is perfect for your home office. Master bath with his and her dressing area with separate vanities and walk in closets. Great bright kitchen with an abundance of counter tops, and a nice pantry next to a huge laundry/mud room off the oversize 2 car garage. Excellent school Dist. 57 and Prospect H.S. Next to nice quiet Central Village Senior Condos (no rentals). Must See!!!
Property Specifics
| Single Family | |
| — | |
| Tudor | |
| 1987 | |
| Partial | |
| — | |
| No | |
| 0.2 |
| Cook | |
| — | |
| 0 / Not Applicable | |
| None | |
| Lake Michigan | |
| Public Sewer | |
| 11125657 | |
| 08112000200000 |
Nearby Schools
| NAME: | DISTRICT: | DISTANCE: | |
|---|---|---|---|
|
Grade School
Lions Park Elementary School |
57 | — | |
|
Middle School
Lincoln Junior High School |
57 | Not in DB | |
|
High School
Prospect High School |
214 | Not in DB | |
|
Alternate Elementary School
Westbrook School For Young Learn |
— | Not in DB | |
Property History
| DATE: | EVENT: | PRICE: | SOURCE: |
|---|---|---|---|
| 19 Aug, 2021 | Sold | $445,000 | MRED MLS |
| 19 Jul, 2021 | Under contract | $485,000 | MRED MLS |
| — | Last price change | $499,900 | MRED MLS |
| 16 Jun, 2021 | Listed for sale | $499,900 | MRED MLS |
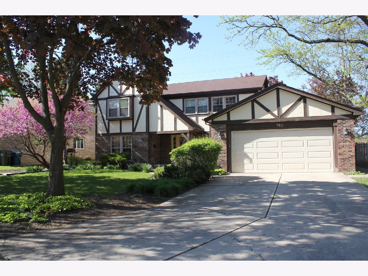
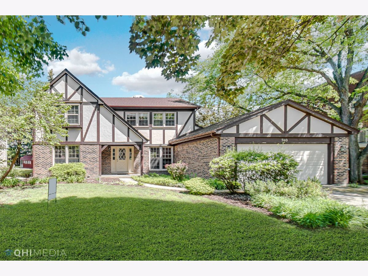
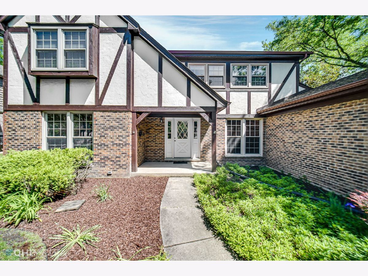
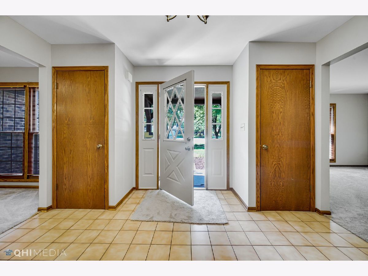
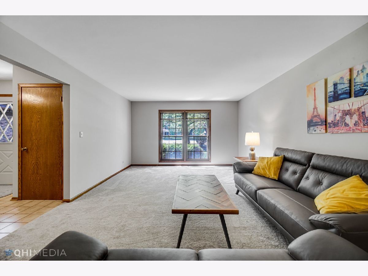
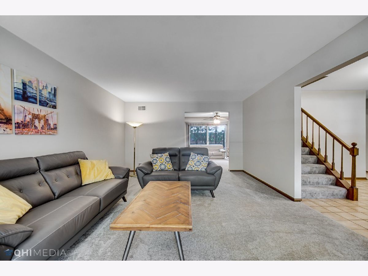
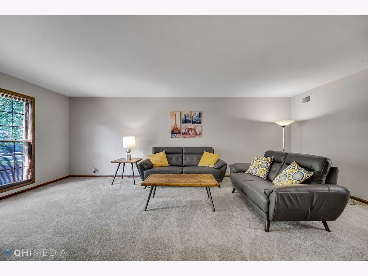
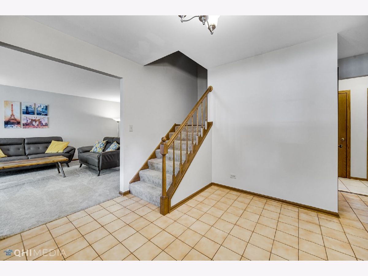
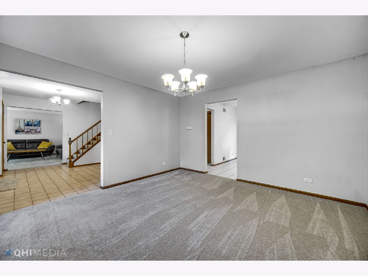
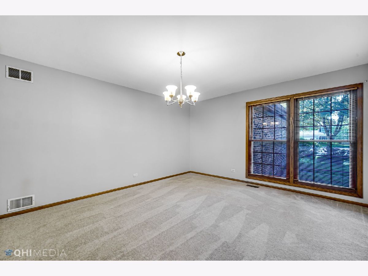
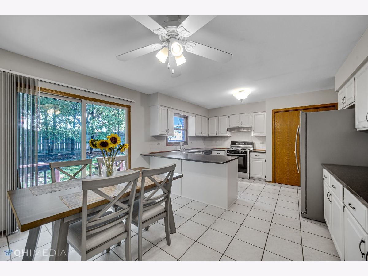
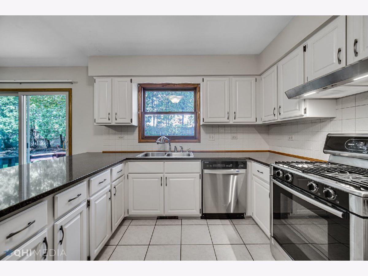
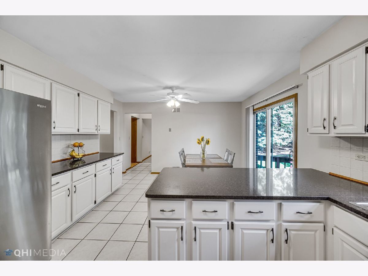
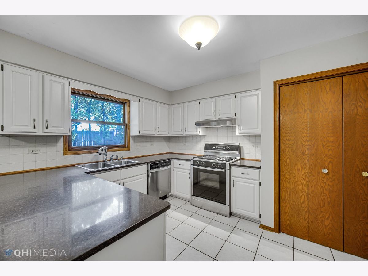
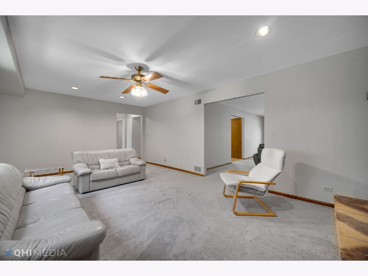
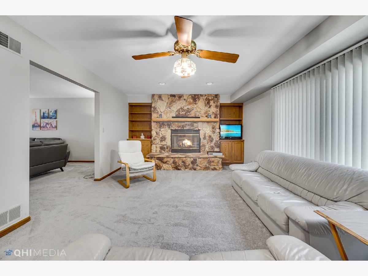
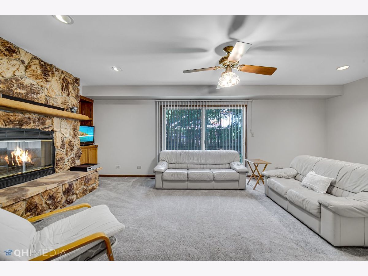
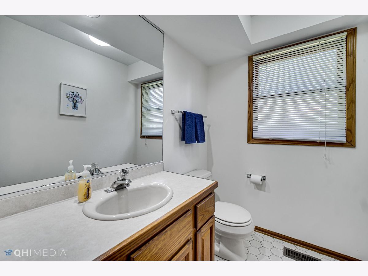
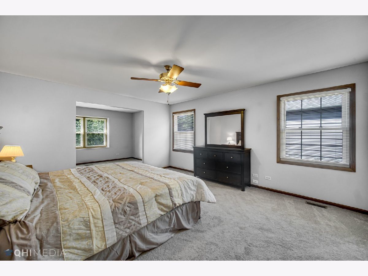
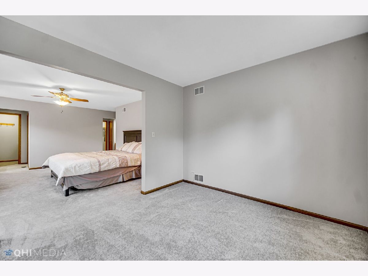
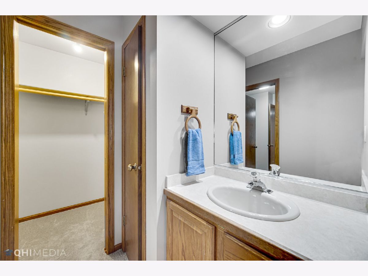
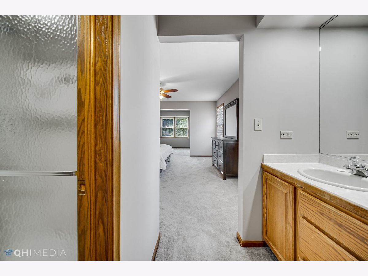
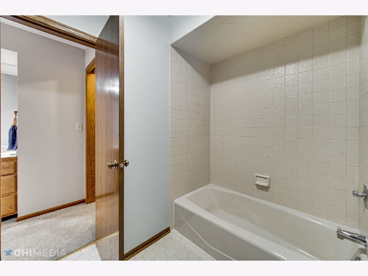
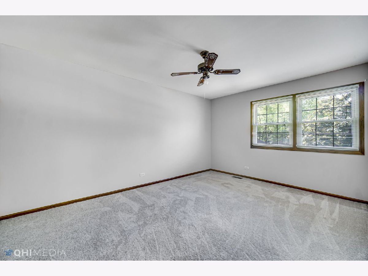
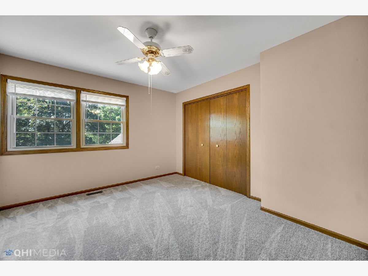
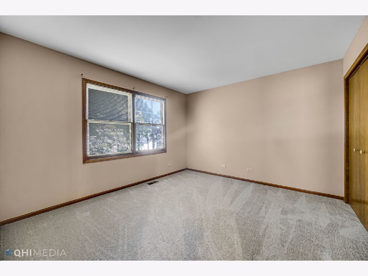
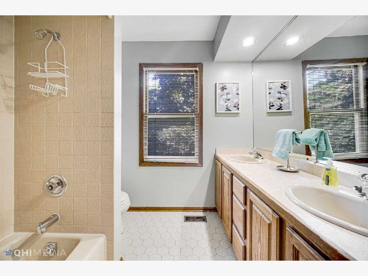
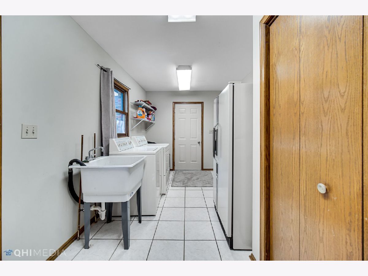
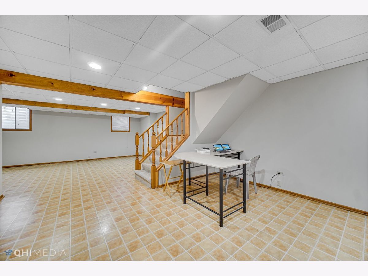
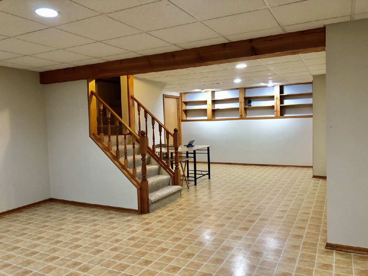
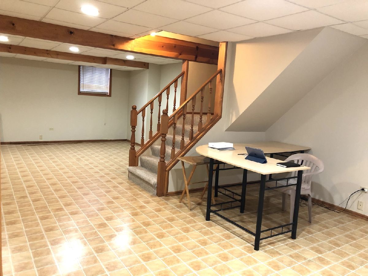
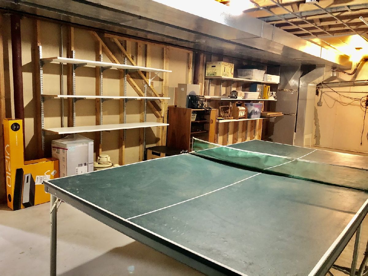
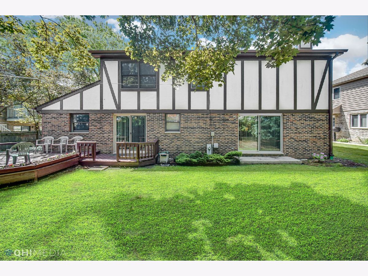
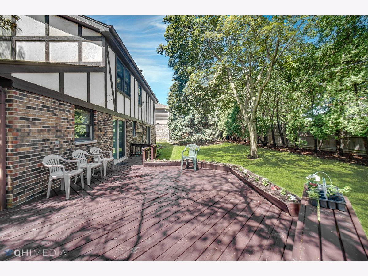
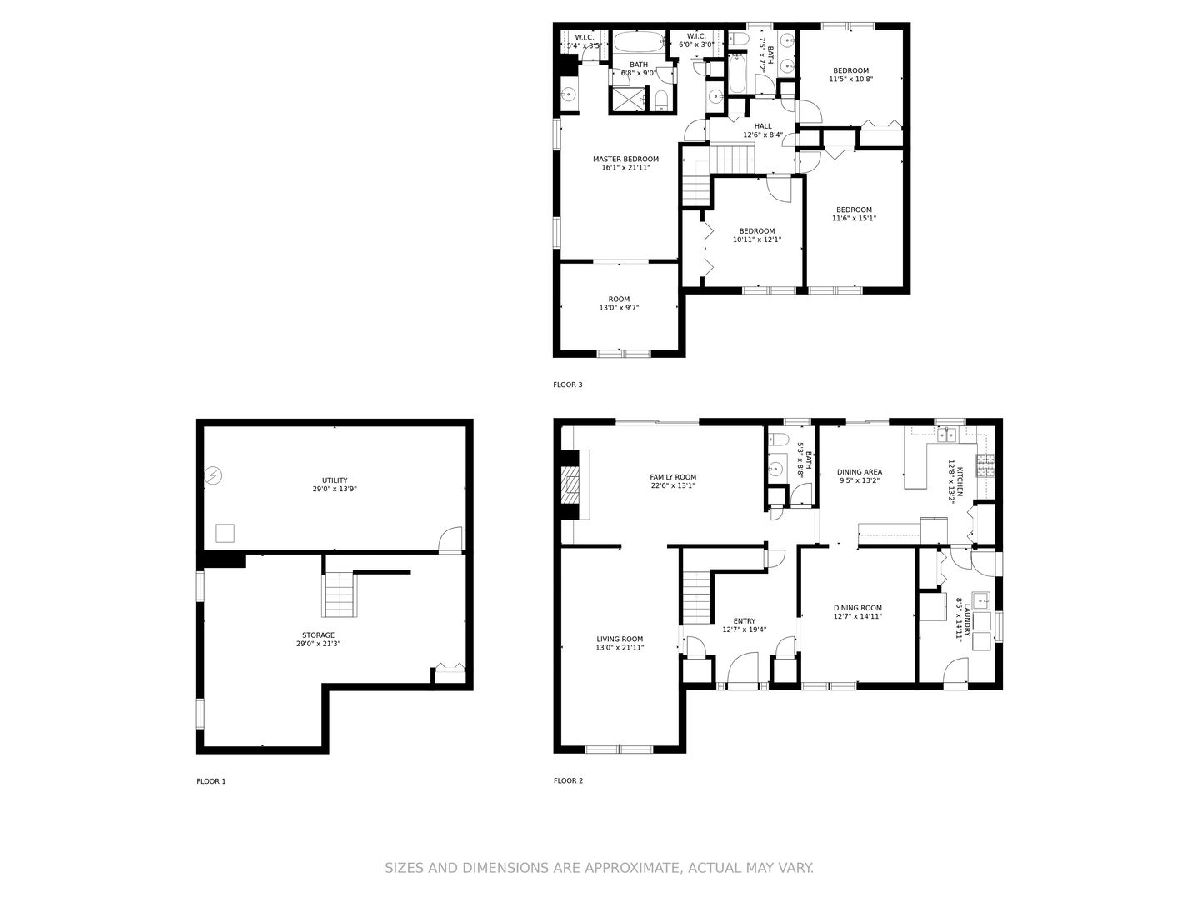
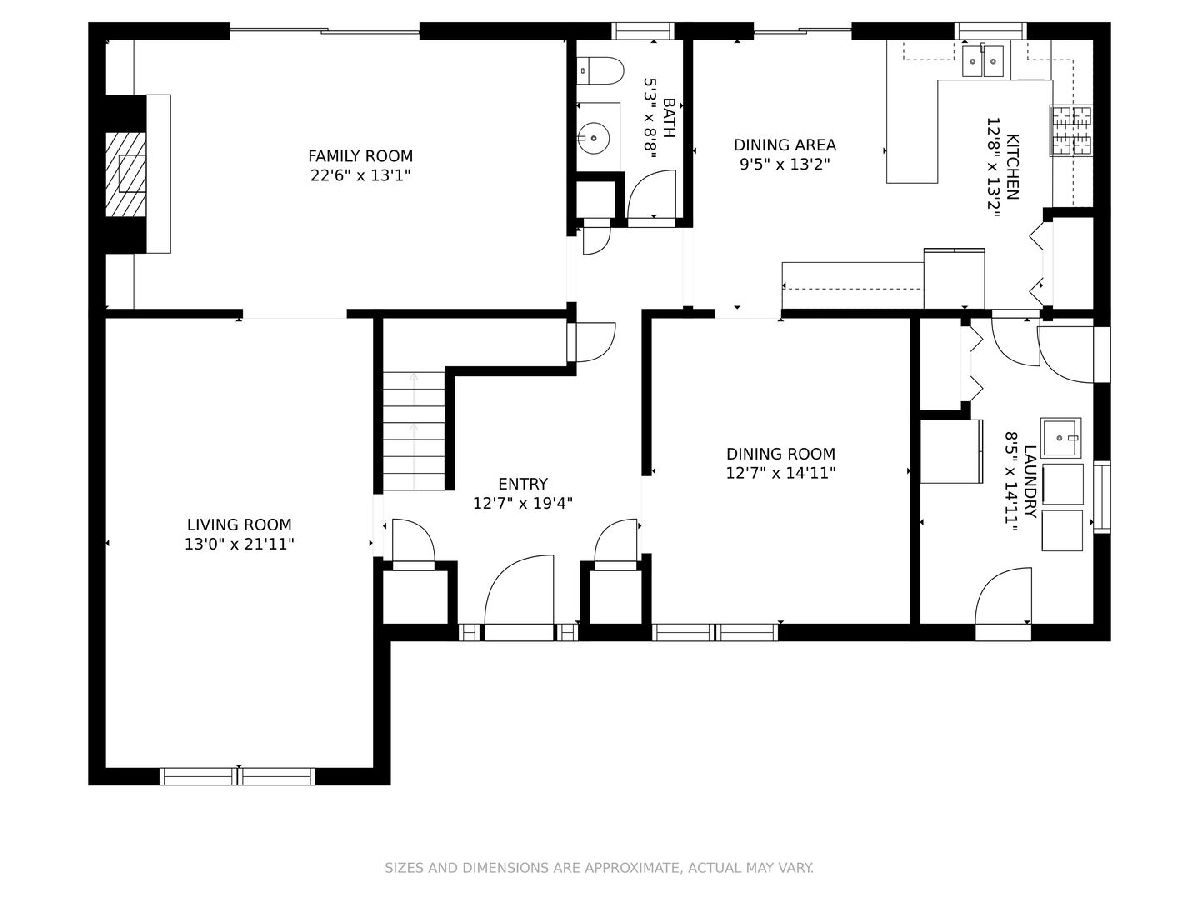
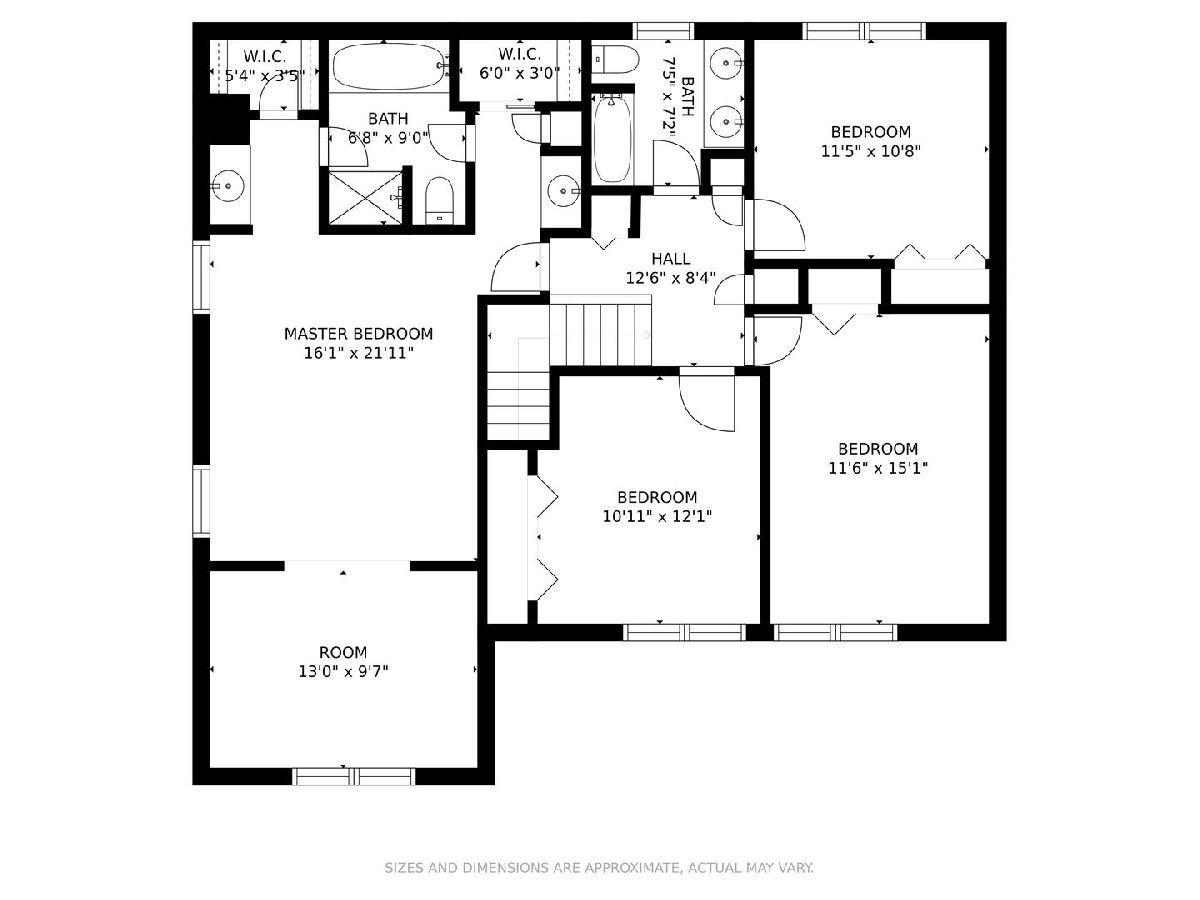
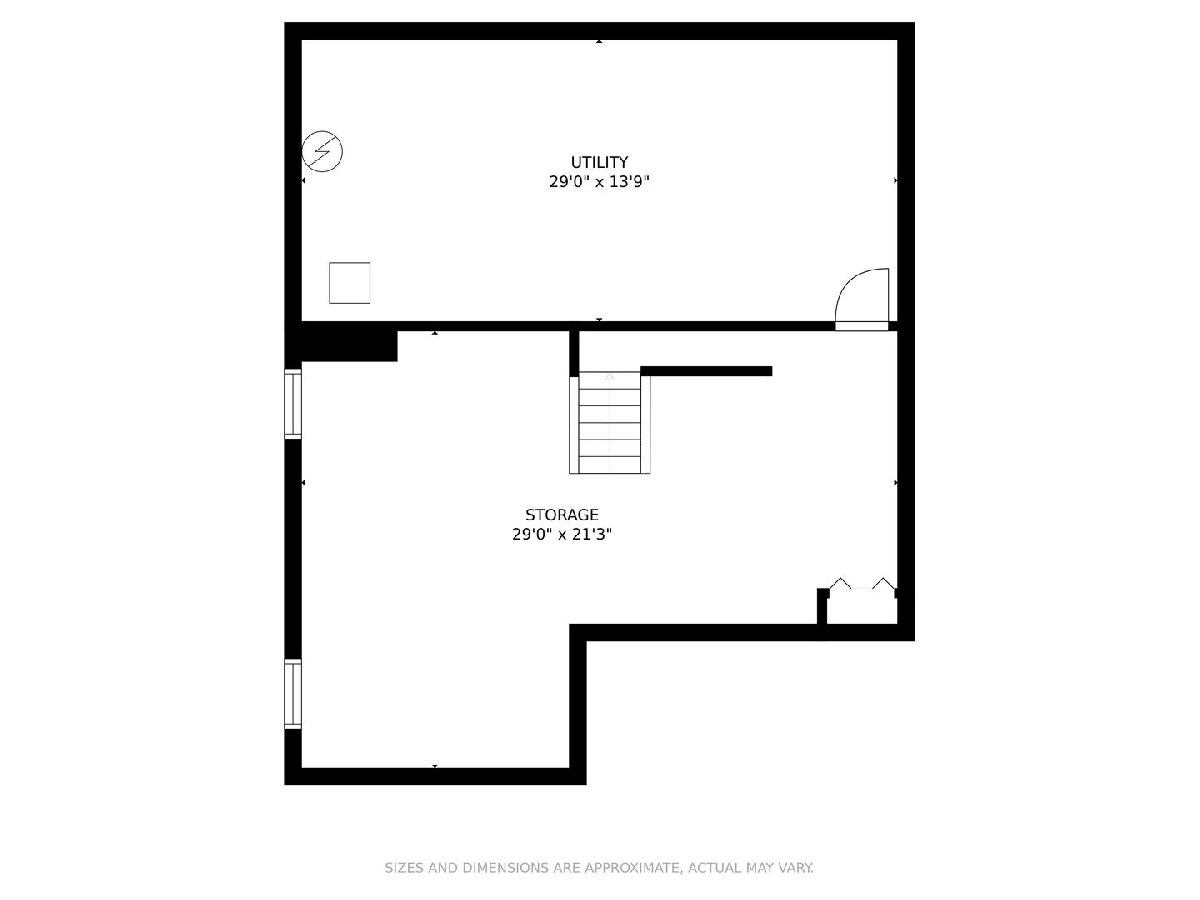
Room Specifics
Total Bedrooms: 4
Bedrooms Above Ground: 4
Bedrooms Below Ground: 0
Dimensions: —
Floor Type: Carpet
Dimensions: —
Floor Type: Carpet
Dimensions: —
Floor Type: Carpet
Full Bathrooms: 3
Bathroom Amenities: —
Bathroom in Basement: 0
Rooms: Sitting Room,Foyer
Basement Description: Finished
Other Specifics
| 2 | |
| Concrete Perimeter | |
| Concrete | |
| Deck, Storms/Screens | |
| Cul-De-Sac | |
| 72 X 121 | |
| — | |
| Full | |
| First Floor Laundry, Walk-In Closet(s), Some Carpeting, Separate Dining Room | |
| Range, Dishwasher, Refrigerator, Washer, Dryer, Stainless Steel Appliance(s) | |
| Not in DB | |
| — | |
| — | |
| — | |
| Attached Fireplace Doors/Screen |
Tax History
| Year | Property Taxes |
|---|---|
| 2021 | $14,313 |
Contact Agent
Nearby Sold Comparables
Contact Agent
Listing Provided By
Roppolo Realty, Inc.



