7400 Burning Tree Drive, Mchenry, Illinois 60050
$299,990
|
Sold
|
|
| Status: | Closed |
| Sqft: | 3,475 |
| Cost/Sqft: | $86 |
| Beds: | 4 |
| Baths: | 3 |
| Year Built: | 2002 |
| Property Taxes: | $11,026 |
| Days On Market: | 1978 |
| Lot Size: | 0,93 |
Description
Buyers walked 10 days before closing. Bank approved for 299,999. Should be a quick close. This custom built brick and cedar stunning 2 story home, located on almost an acre of professionally landscaped yard w/sprinkler system & large deck. Enter through the front door to a gorgeous staircase and foyer. No expense spared w/the vaulted ceilings in Living room, Family room & Master suite. Crown molding, Chair railing, 6 Panel doors, hardwood floors,are some of the custom features in this beautiful home.Dual staircases for your convenience. Den and ldy/mud rm. Enjoy evenings in front of your gas/wood burning fireplace in you family rm open to country kitchen, light and bright with huge windows. Master suite is large, elegant & is stubbed in for a gas fireplace. Master Bath w/separate shower & tub. Full English basement w/9 ft ceilings and roughed in for bath and fireplace. New roof, soffits, & gutters in 2017, Exterior is newly painted. Septic located in front yard, backyard ready for in ground pool. This home does not back up to gravel pit.
Property Specifics
| Single Family | |
| — | |
| — | |
| 2002 | |
| Full,English | |
| CUSTOM | |
| No | |
| 0.93 |
| Mc Henry | |
| Burning Tree | |
| 100 / Annual | |
| Other | |
| Private Well | |
| Septic-Private | |
| 10822566 | |
| 0931201007 |
Nearby Schools
| NAME: | DISTRICT: | DISTANCE: | |
|---|---|---|---|
|
Grade School
Valley View Elementary School |
15 | — | |
|
Middle School
Parkland Middle School |
15 | Not in DB | |
|
High School
Mchenry High School-west Campus |
156 | Not in DB | |
Property History
| DATE: | EVENT: | PRICE: | SOURCE: |
|---|---|---|---|
| 15 Jan, 2021 | Sold | $299,990 | MRED MLS |
| 21 Dec, 2020 | Under contract | $299,900 | MRED MLS |
| 18 Aug, 2020 | Listed for sale | $299,900 | MRED MLS |
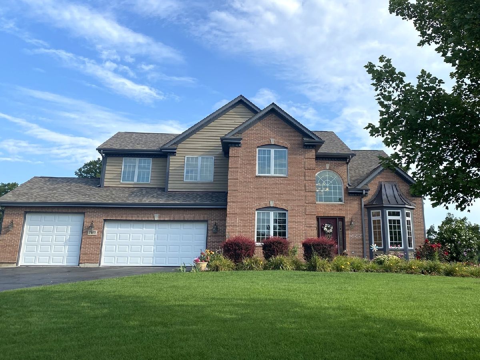
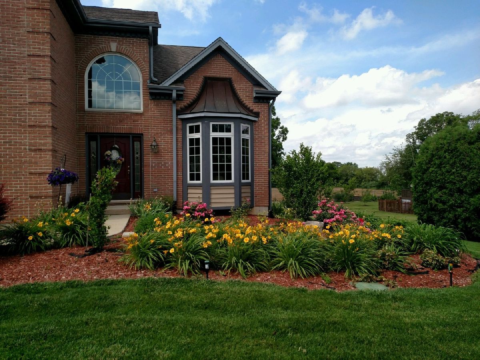
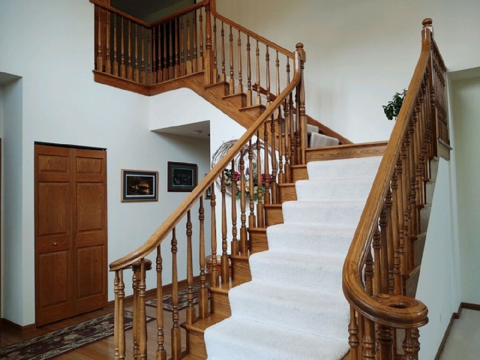
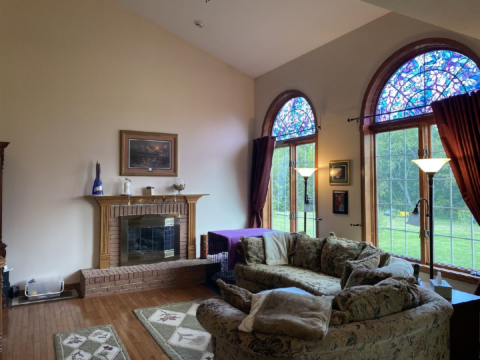
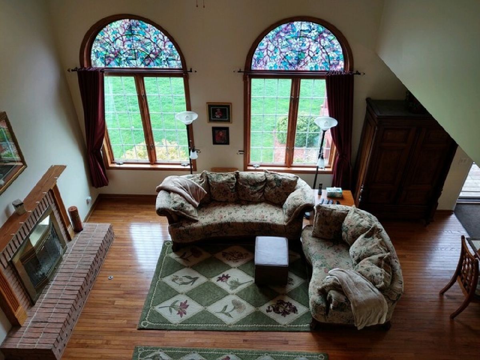
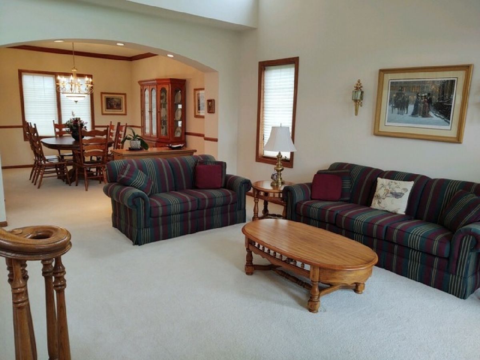
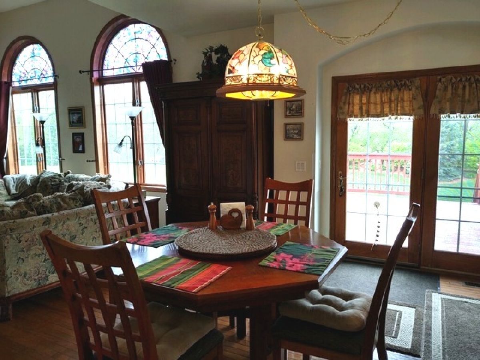
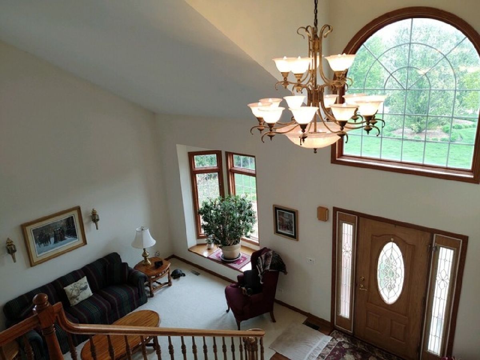
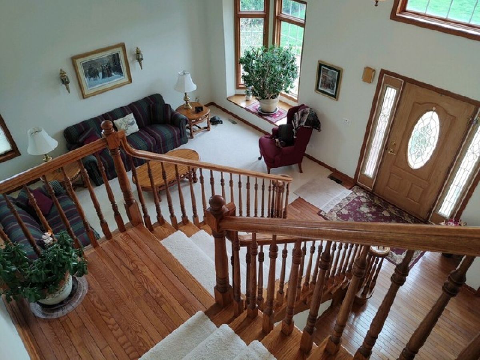
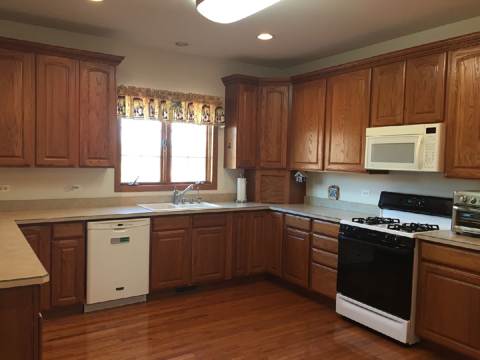
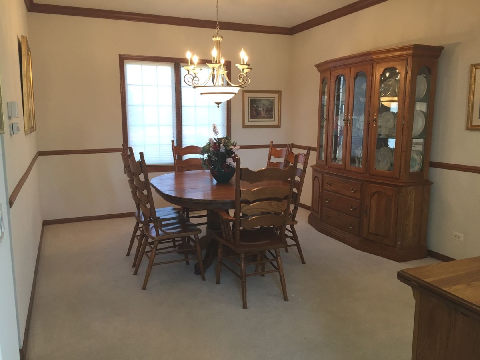
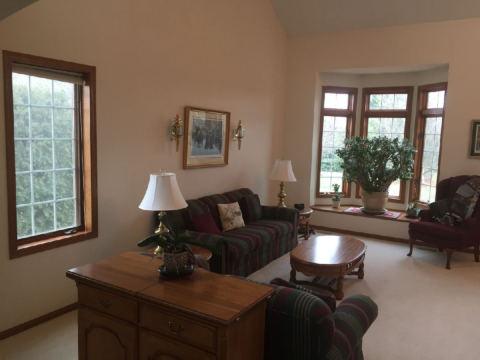
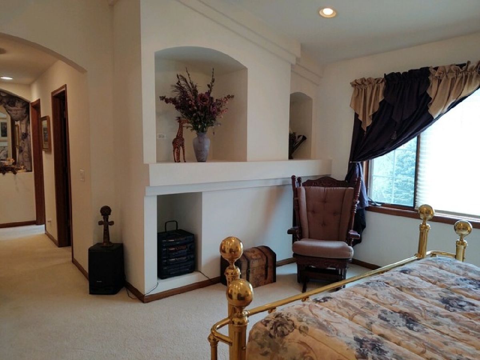
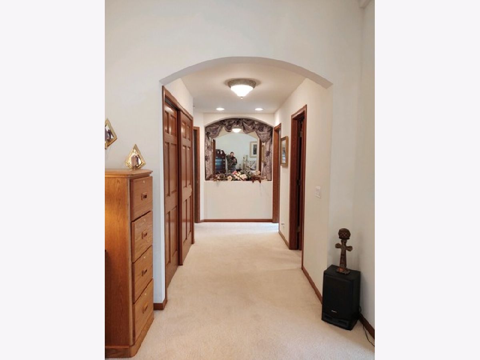
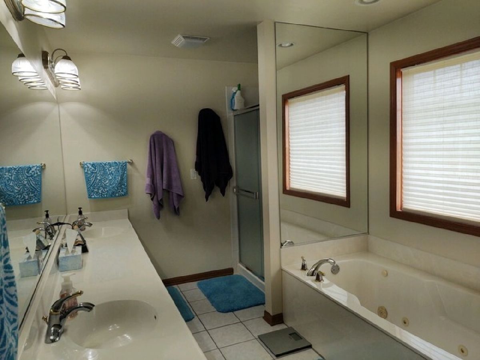
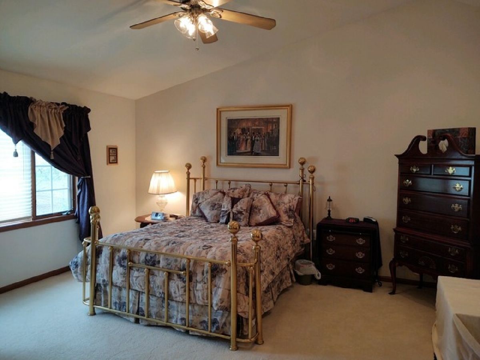
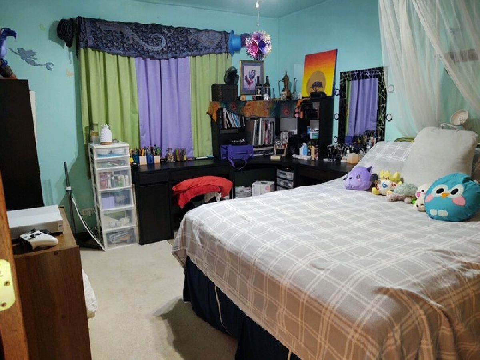
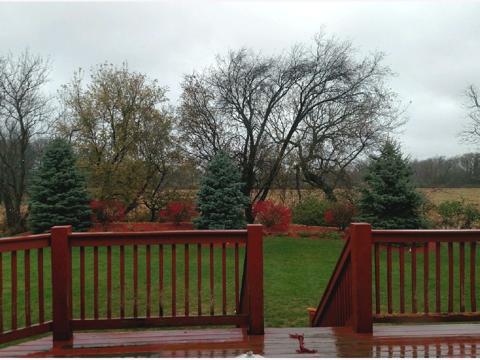
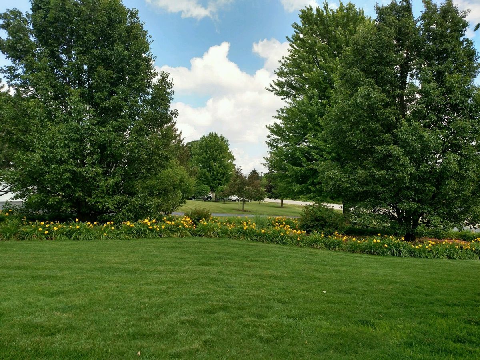
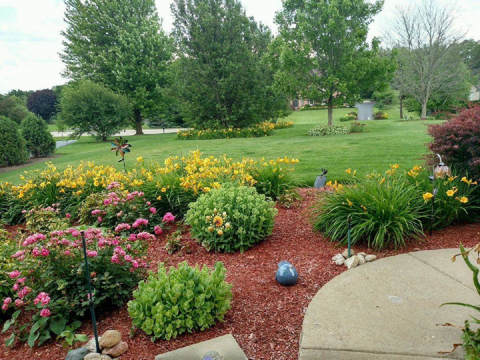
Room Specifics
Total Bedrooms: 4
Bedrooms Above Ground: 4
Bedrooms Below Ground: 0
Dimensions: —
Floor Type: Carpet
Dimensions: —
Floor Type: Carpet
Dimensions: —
Floor Type: Carpet
Full Bathrooms: 3
Bathroom Amenities: Whirlpool,Separate Shower
Bathroom in Basement: 0
Rooms: Den,Foyer,Walk In Closet
Basement Description: Unfinished
Other Specifics
| 3 | |
| Concrete Perimeter | |
| Asphalt | |
| Deck | |
| Landscaped | |
| 139X146X100X329 | |
| Unfinished | |
| Full | |
| Vaulted/Cathedral Ceilings, Hardwood Floors, First Floor Laundry, Walk-In Closet(s) | |
| Range, Microwave, Dishwasher, Refrigerator, Disposal | |
| Not in DB | |
| Street Lights, Street Paved | |
| — | |
| — | |
| Wood Burning, Gas Log |
Tax History
| Year | Property Taxes |
|---|---|
| 2021 | $11,026 |
Contact Agent
Nearby Similar Homes
Nearby Sold Comparables
Contact Agent
Listing Provided By
CENTURY 21 Roberts & Andrews





