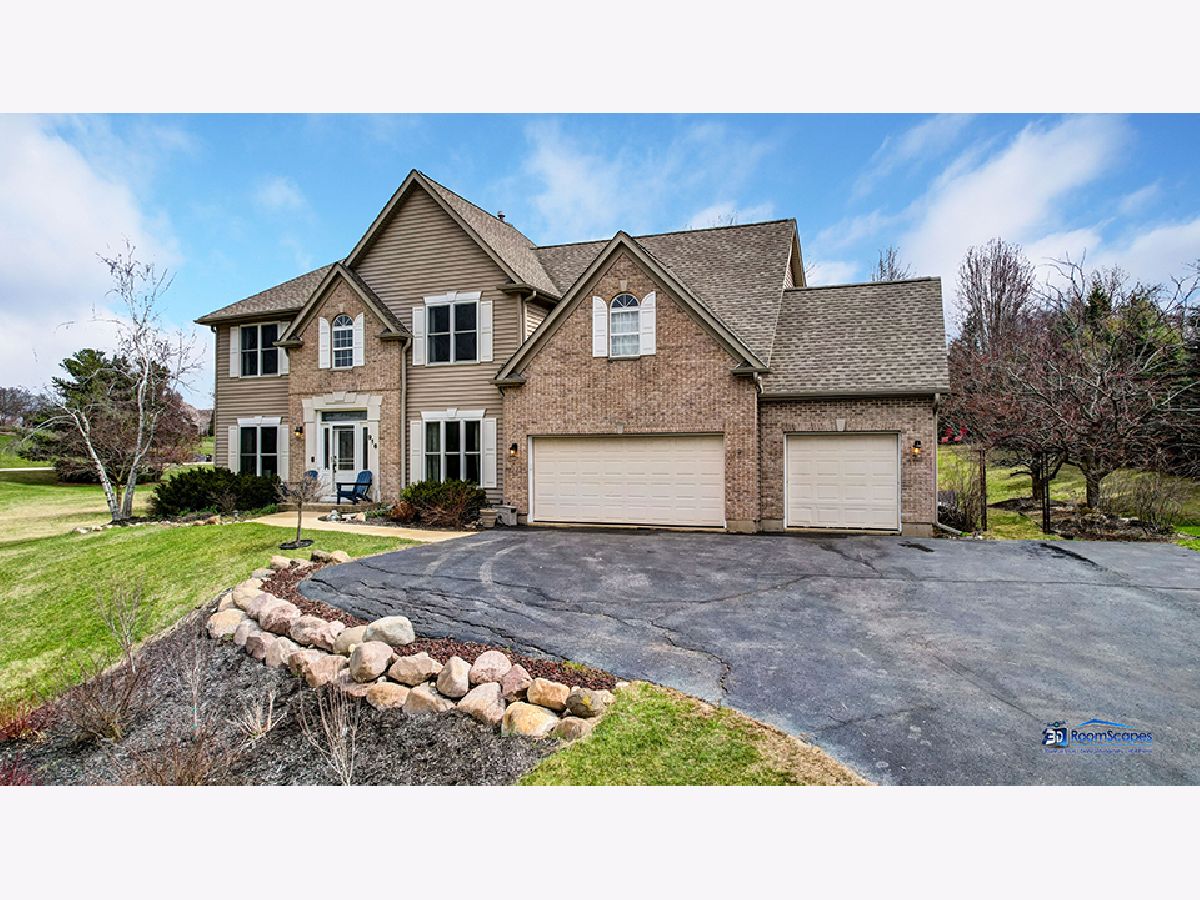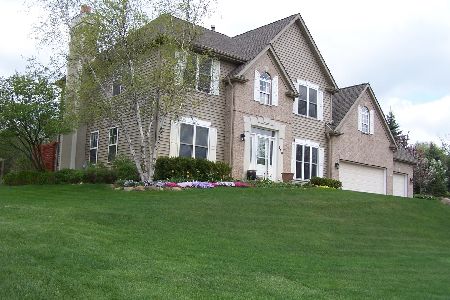916 Silver Glen Road, Mchenry, Illinois 60050
$545,000
|
Sold
|
|
| Status: | Closed |
| Sqft: | 2,614 |
| Cost/Sqft: | $207 |
| Beds: | 4 |
| Baths: | 4 |
| Year Built: | 1996 |
| Property Taxes: | $11,047 |
| Days On Market: | 285 |
| Lot Size: | 0,92 |
Description
Welcome to 916 Silver Glen, a stunning remodeled home in the highly desired Burning Tree subdivision near Bull Valley! Nestled on a private almost 1-acre lot, this home offers the perfect blend of modern updates and timeless charm. The newer roof, siding, gutters, and select windows (2015) ensure peace of mind, while the new HVAC (2023) keeps things comfortable year-round. Step inside to find a gorgeous, remodeled kitchen (2021) featuring white cabinetry, quartz countertops, stainless steel appliances, and a center island-perfect for entertaining. The spacious primary suite boasts a huge walk-in closet, garden tub, and a brand-new separate shower, while the Jack & Jill bathroom makes mornings easier for the rest of the household. The finished basement is an entertainer's dream with a large recreation room, full bathroom, wet bar, and a 5th bedroom-perfect for guests or extended family. Outside, the backyard is a hidden oasis, complete with a koi pond, and beautiful perennial flower garden. There's even room for a future pool if that's on your wish list! And let's not forget the heated 3-car garage, an absolute game-changer during Illinois winters. This home has it all-space, style, and an unbeatable location! Don't miss your chance to live in one of McHenry's most prestigious communities.
Property Specifics
| Single Family | |
| — | |
| — | |
| 1996 | |
| — | |
| 2 STORY | |
| No | |
| 0.92 |
| — | |
| Burning Tree | |
| 100 / Annual | |
| — | |
| — | |
| — | |
| 12329322 | |
| 0931203002 |
Nearby Schools
| NAME: | DISTRICT: | DISTANCE: | |
|---|---|---|---|
|
Grade School
Valley View Elementary School |
15 | — | |
|
Middle School
Parkland Middle School |
15 | Not in DB | |
|
High School
Mchenry Campus |
156 | Not in DB | |
Property History
| DATE: | EVENT: | PRICE: | SOURCE: |
|---|---|---|---|
| 24 Jun, 2021 | Sold | $395,000 | MRED MLS |
| 16 May, 2021 | Under contract | $395,000 | MRED MLS |
| 5 May, 2021 | Listed for sale | $395,000 | MRED MLS |
| 27 May, 2025 | Sold | $545,000 | MRED MLS |
| 15 Apr, 2025 | Under contract | $539,900 | MRED MLS |
| 8 Apr, 2025 | Listed for sale | $539,900 | MRED MLS |









































































Room Specifics
Total Bedrooms: 5
Bedrooms Above Ground: 4
Bedrooms Below Ground: 1
Dimensions: —
Floor Type: —
Dimensions: —
Floor Type: —
Dimensions: —
Floor Type: —
Dimensions: —
Floor Type: —
Full Bathrooms: 4
Bathroom Amenities: Separate Shower,Accessible Shower,Double Sink,Garden Tub
Bathroom in Basement: 1
Rooms: —
Basement Description: —
Other Specifics
| 3 | |
| — | |
| — | |
| — | |
| — | |
| 149X284X123X304 | |
| — | |
| — | |
| — | |
| — | |
| Not in DB | |
| — | |
| — | |
| — | |
| — |
Tax History
| Year | Property Taxes |
|---|---|
| 2021 | $9,970 |
| 2025 | $11,047 |
Contact Agent
Nearby Similar Homes
Nearby Sold Comparables
Contact Agent
Listing Provided By
Keller Williams North Shore West





